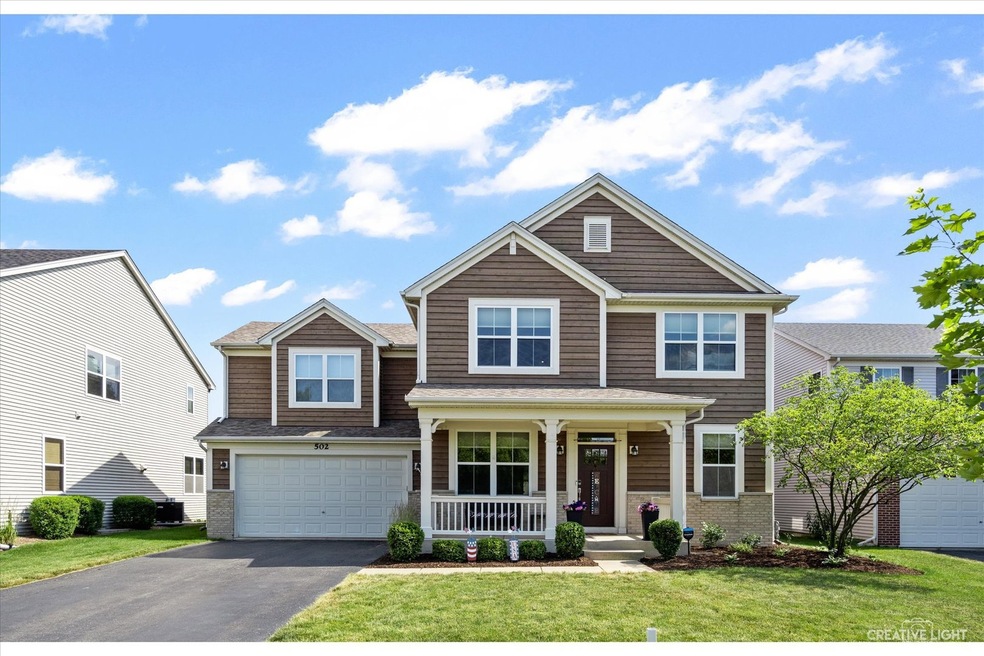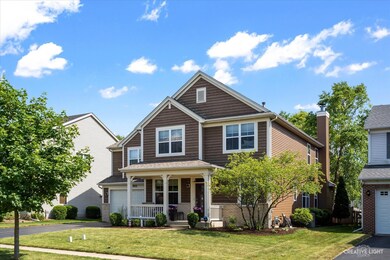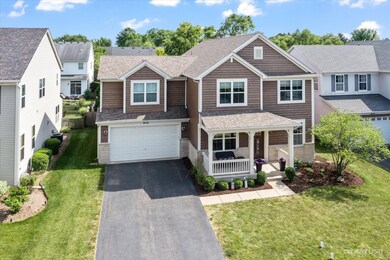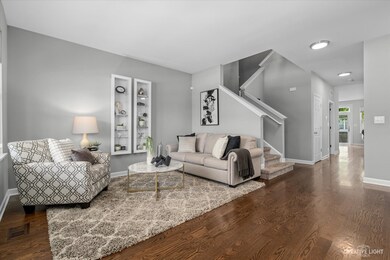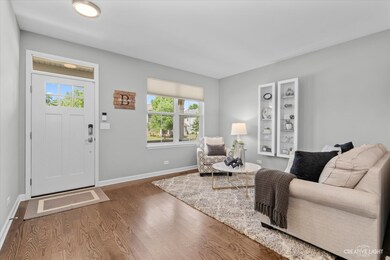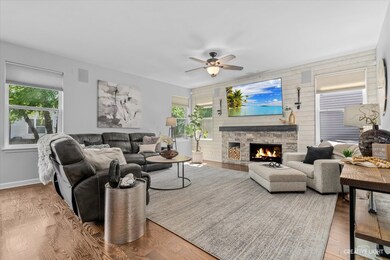
502 Affirmed Dr Oswego, IL 60543
North Oswego NeighborhoodHighlights
- Open Floorplan
- Landscaped Professionally
- Community Lake
- Churchill Elementary School Rated A-
- Mature Trees
- Clubhouse
About This Home
As of July 2024This stunning 4-bedroom residence boasts an open-concept layout, seamlessly blending family, dining, and kitchen areas. The heart of the home is the kitchen, featuring a seated island, perfect for casual meals, hosting gatherings, or simply enjoying your morning coffee. Start your day in style in the perfectly updated master on-suite bathroom, where every detail has been meticulously crafted for comfort and style including a built-in Bluetooth speaker. The back yard is perfect for intimate gatherings or quiet moments of relaxation. This cozy outdoor space is adorned with mature trees for privacy and shade providing a refreshing escape right at your doorstep. Located in a desirable neighborhood, this home offers the convenience of walking distance to schools and clubhouse, making it ideal for anyone seeking a vibrant community atmosphere. It's even walking distance to the local Starbucks for those who enjoy a little longer stroll. Don't miss your chance to own this exceptional property where modern living meets timeless elegance. Schedule your viewing today and prepare to fall in love with your new home!
Home Details
Home Type
- Single Family
Est. Annual Taxes
- $9,927
Year Built
- Built in 2005
Lot Details
- 7,131 Sq Ft Lot
- Lot Dimensions are 62x115
- Fenced Yard
- Landscaped Professionally
- Paved or Partially Paved Lot
- Mature Trees
HOA Fees
Parking
- 3 Car Attached Garage
- Garage ceiling height seven feet or more
- Garage Transmitter
- Tandem Garage
- Garage Door Opener
- Driveway
- Parking Included in Price
Home Design
- Asphalt Roof
Interior Spaces
- 3,162 Sq Ft Home
- 2-Story Property
- Open Floorplan
- Vaulted Ceiling
- Gas Log Fireplace
- Family Room with Fireplace
- Formal Dining Room
- Home Office
- Loft
Kitchen
- Double Oven
- Cooktop
- Microwave
- Dishwasher
- Stainless Steel Appliances
- Disposal
Flooring
- Wood
- Partially Carpeted
Bedrooms and Bathrooms
- 4 Bedrooms
- 4 Potential Bedrooms
- Walk-In Closet
Laundry
- Laundry in unit
- Dryer
- Washer
Unfinished Basement
- Partial Basement
- Rough-In Basement Bathroom
- Basement Storage
Location
- Property is near a park
Schools
- Churchill Elementary School
- Plank Junior High School
- Oswego East High School
Utilities
- Central Air
- Heating System Uses Natural Gas
Listing and Financial Details
- Homeowner Tax Exemptions
Community Details
Overview
- Association fees include clubhouse, exercise facilities, pool
- Patty Deering Association, Phone Number (815) 886-0953
- Churchill Club Subdivision, Bold Ruler Floorplan
- Property managed by Associa Chicagoland
- Community Lake
Amenities
- Clubhouse
Recreation
- Tennis Courts
- Community Pool
Ownership History
Purchase Details
Home Financials for this Owner
Home Financials are based on the most recent Mortgage that was taken out on this home.Purchase Details
Home Financials for this Owner
Home Financials are based on the most recent Mortgage that was taken out on this home.Purchase Details
Home Financials for this Owner
Home Financials are based on the most recent Mortgage that was taken out on this home.Map
Similar Homes in Oswego, IL
Home Values in the Area
Average Home Value in this Area
Purchase History
| Date | Type | Sale Price | Title Company |
|---|---|---|---|
| Warranty Deed | $482,500 | Chicago Title | |
| Warranty Deed | $312,000 | Agent National Title Insuran | |
| Warranty Deed | $225,000 | Chicago Title Insurance Co |
Mortgage History
| Date | Status | Loan Amount | Loan Type |
|---|---|---|---|
| Open | $386,000 | New Conventional | |
| Previous Owner | $80,000 | Construction | |
| Previous Owner | $303,500 | New Conventional | |
| Previous Owner | $314,407 | FHA | |
| Previous Owner | $309,090 | FHA | |
| Previous Owner | $306,348 | FHA | |
| Previous Owner | $220,000 | New Conventional | |
| Previous Owner | $258,309 | New Conventional | |
| Previous Owner | $275,624 | Fannie Mae Freddie Mac |
Property History
| Date | Event | Price | Change | Sq Ft Price |
|---|---|---|---|---|
| 07/26/2024 07/26/24 | Sold | $482,500 | +2.7% | $153 / Sq Ft |
| 06/19/2024 06/19/24 | Pending | -- | -- | -- |
| 06/10/2024 06/10/24 | For Sale | $469,900 | +50.6% | $149 / Sq Ft |
| 03/08/2018 03/08/18 | Sold | $312,000 | -1.7% | $99 / Sq Ft |
| 02/04/2018 02/04/18 | Pending | -- | -- | -- |
| 01/18/2018 01/18/18 | Price Changed | $317,500 | -0.8% | $100 / Sq Ft |
| 12/21/2017 12/21/17 | For Sale | $319,900 | -- | $101 / Sq Ft |
Tax History
| Year | Tax Paid | Tax Assessment Tax Assessment Total Assessment is a certain percentage of the fair market value that is determined by local assessors to be the total taxable value of land and additions on the property. | Land | Improvement |
|---|---|---|---|---|
| 2023 | $9,927 | $126,368 | $22,600 | $103,768 |
| 2022 | $9,927 | $115,934 | $20,734 | $95,200 |
| 2021 | $9,577 | $108,350 | $19,378 | $88,972 |
| 2020 | $9,470 | $106,225 | $18,998 | $87,227 |
| 2019 | $9,337 | $103,275 | $18,998 | $84,277 |
| 2018 | $9,439 | $102,636 | $23,711 | $78,925 |
| 2017 | $9,218 | $95,922 | $22,160 | $73,762 |
| 2016 | $8,833 | $90,922 | $21,005 | $69,917 |
| 2015 | $8,928 | $87,848 | $20,295 | $67,553 |
| 2014 | -- | $82,875 | $19,146 | $63,729 |
| 2013 | -- | $83,333 | $19,252 | $64,081 |
Source: Midwest Real Estate Data (MRED)
MLS Number: 12079923
APN: 03-15-130-003
- 141 Bluegrass Pkwy
- 700 Wilmore Dr
- 617 Henry Ln
- 162 Piper Glen Ave
- 160 Piper Glen Ave
- 302 Monica Ln
- 156 Piper Glen Ave
- 456 Bower Ln
- 154 Piper Glen Ave
- 104 Piper Glen Ave
- 603 Henry Ln
- 104 Piper Glen Ave
- 104 Piper Glen Ave
- 104 Piper Glen Ave
- 104 Piper Glen Ave
- 104 Piper Glen Ave
- 104 Piper Glen Ave
- 104 Piper Glen Ave
- 104 Piper Glen Ave
- 104 Piper Glen Ave
