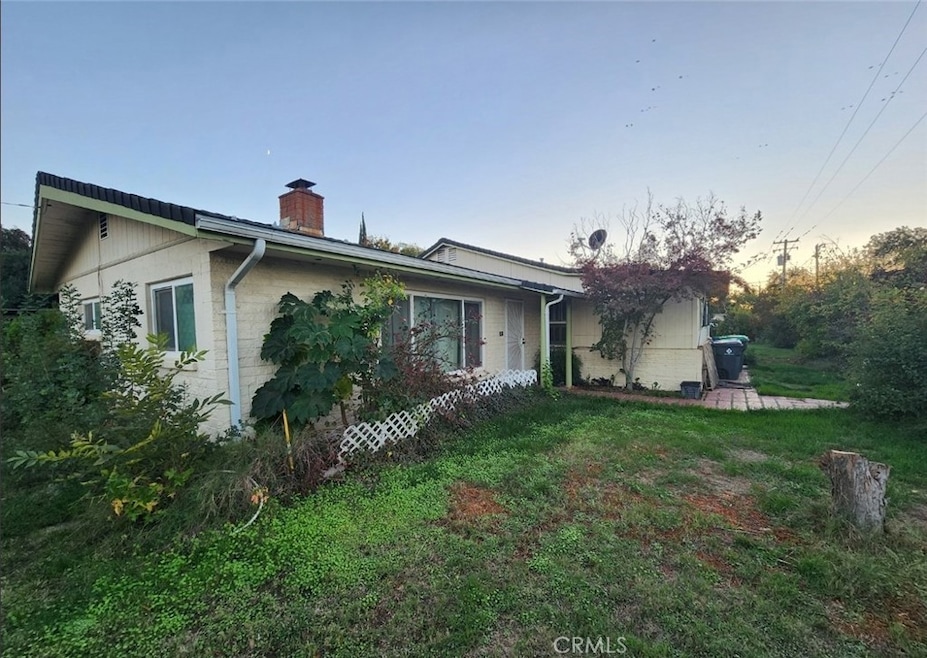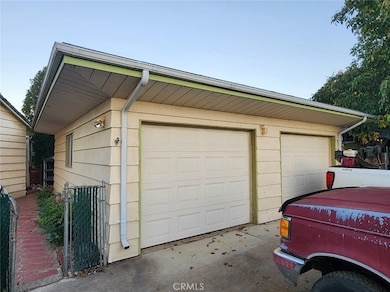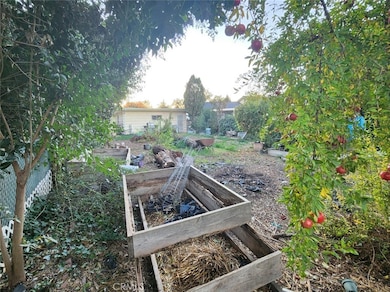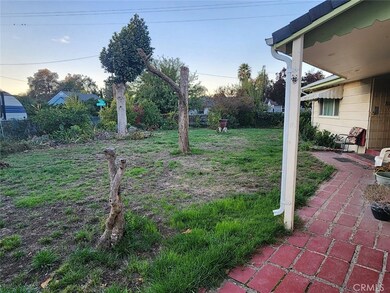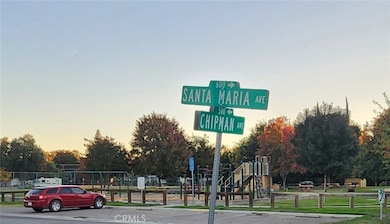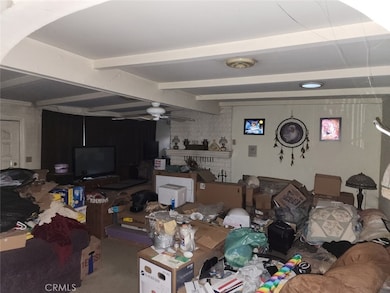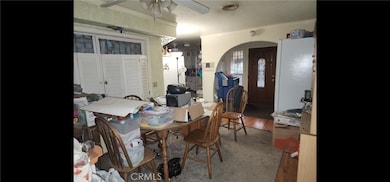502 Chipman Ave Gerber, CA 96035
Estimated payment $1,479/month
Highlights
- Fishing
- Mountain View
- Wood Burning Stove
- Midcentury Modern Architecture
- Multi-Level Bedroom
- Property is near a park
About This Home
Welcome to this peaceful and quiet home set on a spacious 1⁄4-acre lot, ideal for anyone who enjoys gardening or outdoor living. The property features rich soil perfect for planting, with established pomegranate, lemon, and peach trees. A fully automated sprinkler system with front and rear drip irrigation makes it easy to maintain the landscaping.
Across the street, enjoy a wonderful community park complete with a playground, picnic tables, BBQ areas, a baseball diamond, soccer field, and basketball court — all dog-friendly and easily accessible.
Inside, you’ll find a flexible layout that can serve as a four-bedroom home: a front bedroom spacious enough for bunk beds to comfortably accommodate four children, a small room off the master suite perfect for an infant or office, a toddler room near the master, and a lower-level bedroom ideal for a teen or guest.
The inviting living room features a beautiful vaulted wood-beam ceiling and a fireplace with a wood stove insert, adding warmth and character. The master bedroom includes a skylight, and several tubular skylights throughout the home bring in abundant natural light.
Enjoy a front porch, a rear porch off the kitchen, and plenty of outdoor storage, including a metal storage shed in the backyard, another metal shed beside the two-car garage in the front, and a dedicated wood storage structure. The home is on city water and city sewer and includes a two-car garage with a built-in workbench.
With two full bathrooms (one awaiting completion), this property is a fantastic fixer or investor opportunity — offering tremendous potential in a peaceful neighborhood surrounded by great amenities.
Listing Agent
eXp Realty of California, Inc. Brokerage Phone: 530-520-9600 License #00961495 Listed on: 10/28/2025

Home Details
Home Type
- Single Family
Est. Annual Taxes
- $2,539
Year Built
- Built in 1964
Lot Details
- 0.28 Acre Lot
- Corner Lot
- Level Lot
- Drip System Landscaping
- Front and Back Yard Sprinklers
- Wooded Lot
- Back Yard
Parking
- 2 Car Garage
Property Views
- Mountain
- Neighborhood
Home Design
- Midcentury Modern Architecture
- Entry on the 1st floor
- Fixer Upper
- Combination Foundation
- Raised Foundation
- Slab Foundation
- Interior Block Wall
- Asbestos Shingle Roof
- Wood Siding
- Lap Siding
- Partial Copper Plumbing
- Asphalt
Interior Spaces
- 1,966 Sq Ft Home
- 1-Story Property
- Beamed Ceilings
- Brick Wall or Ceiling
- Vaulted Ceiling
- Ceiling Fan
- Recessed Lighting
- Wood Burning Stove
- Wood Burning Fireplace
- Fireplace Features Blower Fan
- Family Room Off Kitchen
- Living Room with Fireplace
- Utility Room
- Attic Fan
Kitchen
- Walk-In Pantry
- Electric Oven
- Self-Cleaning Oven
- Electric Range
- Microwave
- Water Line To Refrigerator
- Granite Countertops
- Quartz Countertops
- Ceramic Countertops
Flooring
- Wood
- Tile
- Vinyl
Bedrooms and Bathrooms
- 3 Main Level Bedrooms
- Multi-Level Bedroom
- Bathroom on Main Level
- 2 Full Bathrooms
- Soaking Tub
- Bathtub with Shower
- Exhaust Fan In Bathroom
- Linen Closet In Bathroom
Laundry
- Laundry Room
- Washer and Electric Dryer Hookup
Home Security
- Carbon Monoxide Detectors
- Fire and Smoke Detector
Outdoor Features
- Patio
- Exterior Lighting
- Shed
- Outbuilding
- Outdoor Grill
- Rain Gutters
- Front Porch
Utilities
- Central Heating and Cooling System
- Heating System Uses Natural Gas
- Vented Exhaust Fan
- Overhead Utilities
- Natural Gas Connected
- Tankless Water Heater
- Water Softener
Additional Features
- Low Pile Carpeting
- Property is near a park
Listing and Financial Details
- Legal Lot and Block 29 / 10
- Assessor Parcel Number 064153016000
Community Details
Overview
- No Home Owners Association
Recreation
- Fishing
- Hunting
- Park
- Dog Park
- Horse Trails
- Hiking Trails
- Bike Trail
Map
Home Values in the Area
Average Home Value in this Area
Tax History
| Year | Tax Paid | Tax Assessment Tax Assessment Total Assessment is a certain percentage of the fair market value that is determined by local assessors to be the total taxable value of land and additions on the property. | Land | Improvement |
|---|---|---|---|---|
| 2025 | $2,539 | $257,002 | $43,743 | $213,259 |
| 2023 | $2,503 | $247,025 | $42,046 | $204,979 |
| 2022 | $2,431 | $242,182 | $41,222 | $200,960 |
| 2021 | $2,388 | $237,434 | $40,414 | $197,020 |
| 2020 | $1,069 | $108,129 | $30,362 | $77,767 |
| 2019 | $1,032 | $102,980 | $28,916 | $74,064 |
| 2018 | $908 | $93,618 | $26,287 | $67,331 |
| 2017 | $844 | $85,107 | $23,897 | $61,210 |
| 2016 | $764 | $81,054 | $22,759 | $58,295 |
| 2015 | $764 | $81,054 | $22,759 | $58,295 |
| 2014 | $768 | $81,054 | $22,759 | $58,295 |
Property History
| Date | Event | Price | List to Sale | Price per Sq Ft |
|---|---|---|---|---|
| 10/28/2025 10/28/25 | For Sale | $240,000 | -- | $122 / Sq Ft |
Purchase History
| Date | Type | Sale Price | Title Company |
|---|---|---|---|
| Grant Deed | $235,000 | Timios Title A Ca Corp | |
| Interfamily Deed Transfer | -- | None Available | |
| Grant Deed | $125,000 | Chicago Title Co |
Mortgage History
| Date | Status | Loan Amount | Loan Type |
|---|---|---|---|
| Open | $237,373 | New Conventional |
Source: California Regional Multiple Listing Service (CRMLS)
MLS Number: SN25248513
APN: 064-153-016-000
- 406 Santa Maria Ave
- 600 Ventura Ave
- 404 San Mateo Ave
- 501 San Benito Ave
- 9286 San Benito Ave
- 109 Ventura Ave Unit B
- 9328 San Benito Ave
- 23632 Campo Rd
- 9927 State Highway 99w
- 0 Reno Ave
- 24850 5th Ave
- 8798 State Highway 99w
- 23360 Russell Ave
- 23105 Kilkenny Ln
- 23051 Kilkenny Ln
- 25001 Brook St
- 8605 State Highway 99e
- 25205 5th Ave
- 375 F St
- 8695 Shasta Blvd
- 9022 State Highway 99e
- 705 Kimball Rd
- 1164 Franzel Rd
- 15 Cabernet Ct
- 23080 Clement St
- 255 Shelley Way
- 19535 Red Bank Rd
- 24520 Clark Ave
- 4200 Nord Hwy
- 4070 Nord Hwy
- 101 Risa Way
- 100 Penzance Ave
- 8 San Gabriel Dr Unit B
- 370 E Lassen Ave Unit 15
- 476 E Lassen Ave
- 1 Mayfair Dr
- 2785 El Paso Way
- 1055 E Lassen Ave
- 1051 E Lassen Ave
- 2789 Revere Ln
