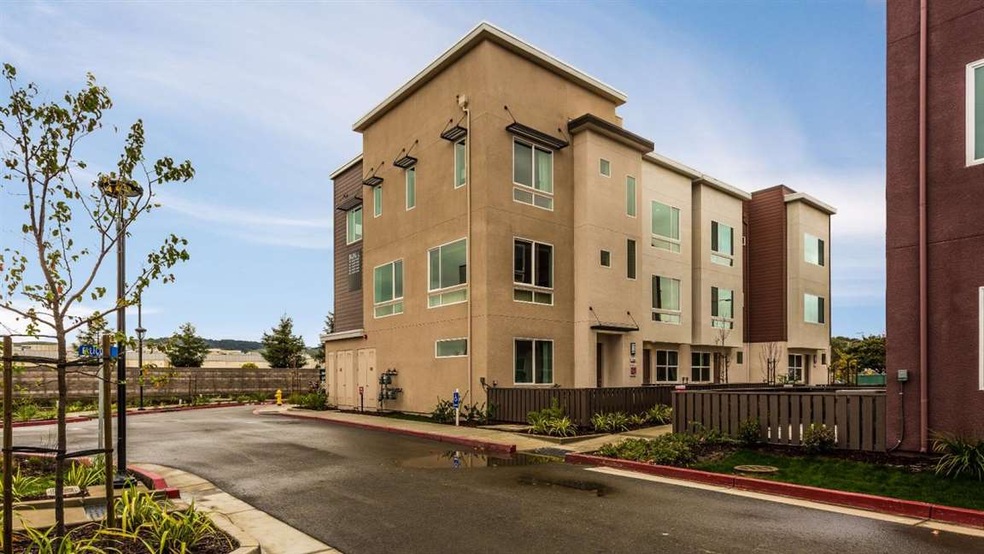
502 Ellicott Loop Unit 143 San Jose, CA 95123
Silver Leaf NeighborhoodEstimated Value: $926,000 - $1,302,000
Highlights
- Breakfast Area or Nook
- 5-minute walk to Blossom Hill
- 4-minute walk to Ramac Park
- Forced Air Heating and Cooling System
- Dining Area
About This Home
As of October 2017This home is located at 502 Ellicott Loop Unit 143, San Jose, CA 95123 since 25 August 2017 and is currently estimated at $1,165,572, approximately $536 per square foot. This property was built in 2016. 502 Ellicott Loop Unit 143 is a home located in Santa Clara County with nearby schools including Alex Anderson Elementary School, Baldwin (Julia) Elementary School, and Bernal Intermediate School.
Property Details
Home Type
- Condominium
Est. Annual Taxes
- $13,948
Year Built
- Built in 2016
Lot Details
- 2,178
Parking
- 2 Car Garage
Home Design
- Slab Foundation
Interior Spaces
- 2,173 Sq Ft Home
- Dining Area
Kitchen
- Breakfast Area or Nook
- Eat-In Kitchen
Bedrooms and Bathrooms
- 4 Bedrooms
Utilities
- Forced Air Heating and Cooling System
- Individual Gas Meter
Community Details
- Property has a Home Owners Association
- Station 121 Association
- The community has rules related to parking rules
Listing and Financial Details
- Assessor Parcel Number 70653024
Ownership History
Purchase Details
Home Financials for this Owner
Home Financials are based on the most recent Mortgage that was taken out on this home.Similar Homes in San Jose, CA
Home Values in the Area
Average Home Value in this Area
Purchase History
| Date | Buyer | Sale Price | Title Company |
|---|---|---|---|
| Sankaranthi Pradeep Kumar | $940,000 | First American Title Company |
Mortgage History
| Date | Status | Borrower | Loan Amount |
|---|---|---|---|
| Previous Owner | Sankaranthi Pradeep Kumar | $424,000 |
Property History
| Date | Event | Price | Change | Sq Ft Price |
|---|---|---|---|---|
| 10/30/2017 10/30/17 | Sold | $940,000 | -5.1% | $433 / Sq Ft |
| 08/25/2017 08/25/17 | Pending | -- | -- | -- |
| 08/25/2017 08/25/17 | For Sale | $990,141 | -- | $456 / Sq Ft |
Tax History Compared to Growth
Tax History
| Year | Tax Paid | Tax Assessment Tax Assessment Total Assessment is a certain percentage of the fair market value that is determined by local assessors to be the total taxable value of land and additions on the property. | Land | Improvement |
|---|---|---|---|---|
| 2024 | $13,948 | $1,048,584 | $524,292 | $524,292 |
| 2023 | $13,752 | $1,028,024 | $514,012 | $514,012 |
| 2022 | $13,579 | $1,007,868 | $503,934 | $503,934 |
| 2021 | $13,449 | $988,000 | $494,000 | $494,000 |
| 2020 | $12,397 | $912,000 | $456,000 | $456,000 |
| 2019 | $12,969 | $958,800 | $479,400 | $479,400 |
| 2018 | $13,343 | $940,000 | $470,000 | $470,000 |
| 2017 | $7,437 | $542,313 | $131,033 | $411,280 |
| 2016 | $1,922 | $128,464 | $128,464 | $0 |
Agents Affiliated with this Home
-
Jon Robertson

Seller's Agent in 2017
Jon Robertson
Taylor Morrison Services Inc
(949) 341-1200
505 Total Sales
-
J
Buyer's Agent in 2017
Jimmy Wu
Sunshine Investment
-
T
Buyer's Agent in 2017
TINO GARCIA
NEW DESTINY
Map
Source: MLSListings
MLS Number: ML81675559
APN: 706-53-024
- 200 Ford Rd Unit 236
- 200 Ford Rd Unit 63
- 200 Ford Rd Unit 92
- 5725 Sagewell Way
- 5898 Smoky Quartz Loop
- 5925 Charlotte Dr Unit 418
- 5925 Charlotte Dr Unit 430
- 5925 Charlotte Dr Unit 204
- 5925 Charlotte Dr Unit 324
- 5701 Makati Cir Unit D
- 6082 Charlotte Dr
- 5693 Makati Cir Unit B
- 5536 Makati Cir
- 5933 Sunstone Dr Unit 220
- 5933 Sunstone Dr Unit 319
- 5556 Makati Cir
- 5951 Sunstone Dr Unit 315
- 5450 Monterey Hwy Unit 144
- 5475 Century Park Way
- 862 White Moonstone Loop
- 502 Ellicott Loop Unit 143
- 508 Ellicott Loop Unit 142
- 477 Baltimore Place Unit 137
- 528 Ellicott Loop
- 439 Ellicott Loop
- 452 Ellicott Loop
- 433 Ellicott Loop Unit 2
- 5668 Lexington Ave Unit 134
- 5668 Lexington Ave
- 5668 Lexington Ave Unit 134
- 472 Baltimore Place
- 468 Baltimore Place Unit 110
- 438 Ellicott Loop Unit 115
- 421 Ellicott Loop Unit 4
- 421 Ellicott Loop
- 456 Baltimore Place
- 448 Baltimore Place
- 442 Baltimore Place Unit 114
- 442 Baltimore Place Unit 442
- 442 Baltimore Place
