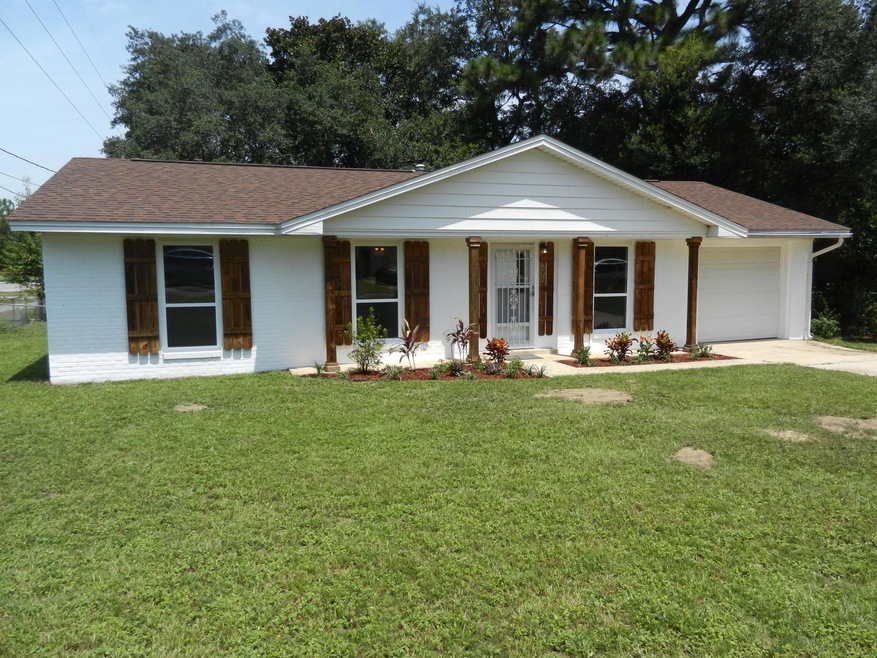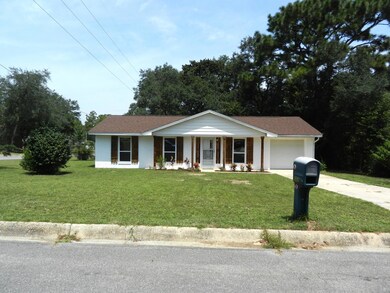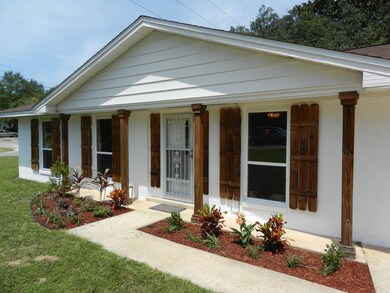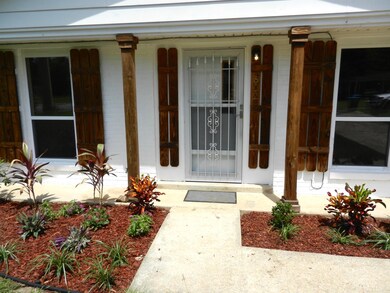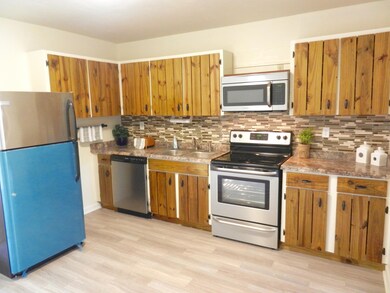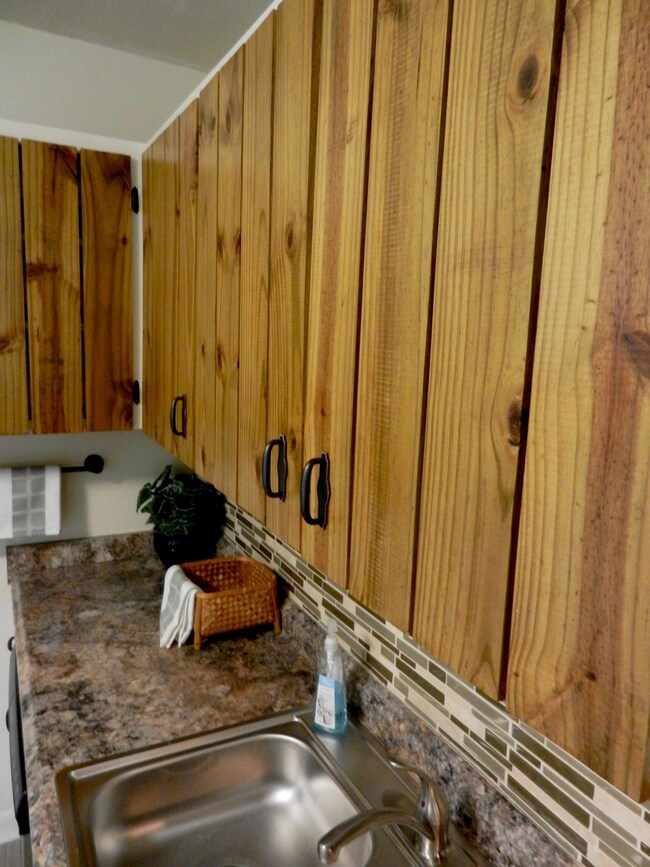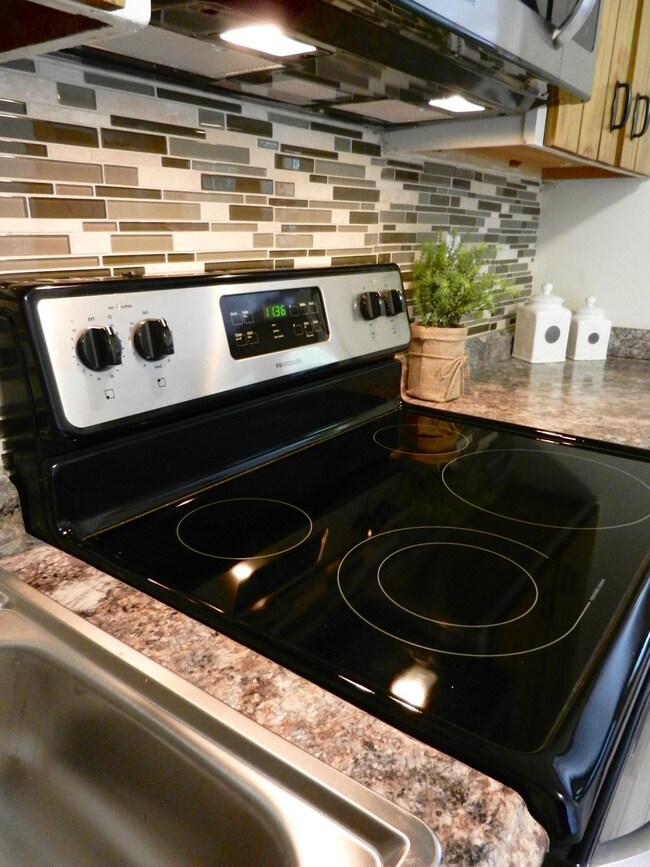
502 Forrest Ct Crestview, FL 32539
Highlights
- Newly Painted Property
- Bonus Room
- 1 Car Attached Garage
- Traditional Architecture
- Corner Lot
- Double Pane Windows
About This Home
As of January 2025ADORABLE STARTER HOME WITH LOTS OF CURB APPEAL! Seller offering 1 year Home Warranty with American Home Shield to Buyer. This charmer sits on a large beautiful corner lot! It has been completely remodeled from top to bottom! Home features fresh paint, brand new laminate, vinyl & carpet throughout! Kitchen features BRAND NEW Frigidaire stainless steel appliances, mosaic tile backsplash & new counters. Custom country style cabinet doors with new door & drawer pulls. Large bonus room off the back of the home that would make a great study or playroom for children. Rustic accent barn door hides large laundry room. Full bath has been completely remodeled with a new vanity, flooring, toilet & tile accent surrounding shower. Updated half bath off of master with new vanity, toilet & flooring.(Cont) Oak trees shade the home keeping you cool on hot Florida summer days! Chain link fenced back yard with an additional yard shed. New roof installed in March 2015. AC recently serviced and coils cleaned. Don't miss out on this turn key ready home! It won't last long! *Buyer to verify all measurements and info deemed important! Yard shed conveys as-is.
Last Agent to Sell the Property
Mary Smith
Coldwell Banker Realty License #3365239

Home Details
Home Type
- Single Family
Est. Annual Taxes
- $2,016
Year Built
- Built in 1965 | Remodeled
Lot Details
- 0.25 Acre Lot
- Lot Dimensions are 138 x 80
- Back Yard Fenced
- Chain Link Fence
- Corner Lot
- Level Lot
- Property is zoned City
Parking
- 1 Car Attached Garage
Home Design
- Traditional Architecture
- Newly Painted Property
- Frame Construction
- Dimensional Roof
- Composition Shingle Roof
- Vinyl Siding
- Vinyl Trim
- Three Sided Brick Exterior Elevation
Interior Spaces
- 1,464 Sq Ft Home
- 1-Story Property
- Woodwork
- Double Pane Windows
- Living Room
- Bonus Room
- Utility Room
Kitchen
- Electric Oven or Range
- Microwave
- Dishwasher
Flooring
- Painted or Stained Flooring
- Wall to Wall Carpet
- Laminate
- Vinyl
Bedrooms and Bathrooms
- 3 Bedrooms
- En-Suite Primary Bedroom
Laundry
- Laundry Room
- Exterior Washer Dryer Hookup
Outdoor Features
- Shed
Schools
- Walker Elementary School
- Davidson Middle School
- Crestview High School
Utilities
- Central Heating and Cooling System
- Electric Water Heater
- Phone Available
- Cable TV Available
Community Details
- Lakeview S/D Subdivision
Listing and Financial Details
- Assessor Parcel Number 16-3N-23-1440-000A-0010
Ownership History
Purchase Details
Home Financials for this Owner
Home Financials are based on the most recent Mortgage that was taken out on this home.Purchase Details
Home Financials for this Owner
Home Financials are based on the most recent Mortgage that was taken out on this home.Purchase Details
Home Financials for this Owner
Home Financials are based on the most recent Mortgage that was taken out on this home.Purchase Details
Home Financials for this Owner
Home Financials are based on the most recent Mortgage that was taken out on this home.Map
Similar Homes in Crestview, FL
Home Values in the Area
Average Home Value in this Area
Purchase History
| Date | Type | Sale Price | Title Company |
|---|---|---|---|
| Deed | $218,000 | None Listed On Document | |
| Warranty Deed | -- | Old South Land Title | |
| Warranty Deed | $60,500 | Attorney | |
| Warranty Deed | $80,000 | -- |
Mortgage History
| Date | Status | Loan Amount | Loan Type |
|---|---|---|---|
| Open | $7,630 | New Conventional | |
| Open | $214,051 | FHA | |
| Previous Owner | $101,130 | VA | |
| Previous Owner | $48,400 | New Conventional | |
| Previous Owner | $64,000 | Purchase Money Mortgage |
Property History
| Date | Event | Price | Change | Sq Ft Price |
|---|---|---|---|---|
| 01/21/2025 01/21/25 | Sold | $218,000 | -0.4% | $149 / Sq Ft |
| 12/14/2024 12/14/24 | Pending | -- | -- | -- |
| 12/11/2024 12/11/24 | Price Changed | $218,895 | -4.8% | $150 / Sq Ft |
| 10/07/2024 10/07/24 | For Sale | $230,000 | +134.9% | $157 / Sq Ft |
| 10/27/2017 10/27/17 | Sold | $97,900 | 0.0% | $67 / Sq Ft |
| 09/05/2017 09/05/17 | Pending | -- | -- | -- |
| 08/25/2017 08/25/17 | For Sale | $97,900 | +61.8% | $67 / Sq Ft |
| 05/29/2015 05/29/15 | Sold | $60,500 | 0.0% | $41 / Sq Ft |
| 04/17/2015 04/17/15 | Pending | -- | -- | -- |
| 03/27/2015 03/27/15 | For Sale | $60,500 | -- | $41 / Sq Ft |
Tax History
| Year | Tax Paid | Tax Assessment Tax Assessment Total Assessment is a certain percentage of the fair market value that is determined by local assessors to be the total taxable value of land and additions on the property. | Land | Improvement |
|---|---|---|---|---|
| 2024 | $312 | $89,521 | -- | -- |
| 2023 | $312 | $86,914 | $0 | $0 |
| 2022 | $329 | $84,383 | $0 | $0 |
| 2021 | $336 | $81,925 | $0 | $0 |
| 2020 | $335 | $80,794 | $0 | $0 |
| 2019 | $333 | $78,978 | $0 | $0 |
| 2018 | $332 | $77,505 | $0 | $0 |
| 2017 | $1,269 | $72,952 | $0 | $0 |
| 2016 | $1,249 | $72,110 | $0 | $0 |
| 2015 | $1,104 | $62,382 | $0 | $0 |
| 2014 | $1,059 | $63,184 | $0 | $0 |
Source: Emerald Coast Association of REALTORS®
MLS Number: 782108
APN: 16-3N-23-1440-000A-0010
- 101 Blaylock St
- 124 Palmetto Dr
- 0 Amellia Place
- 528 Hyde Park Dr
- 306 Strawbridge Dr
- 134 Palmetto Dr
- 106 Sikes Dr
- 219 Wainwright Dr
- 239 Wainwright Dr
- 205 Eleases Crossing
- 438 Eisenhower Dr
- 807 Valley Rd
- 203 Wainwright Dr
- 304 Eleases Crossing
- 499 Eisenhower Dr
- 495 Eisenhower Dr
- 194 Wainwright Dr
- TBD E James Lee Blvd
- 2932 Stillwell Blvd
- 494 Eisenhower Dr
