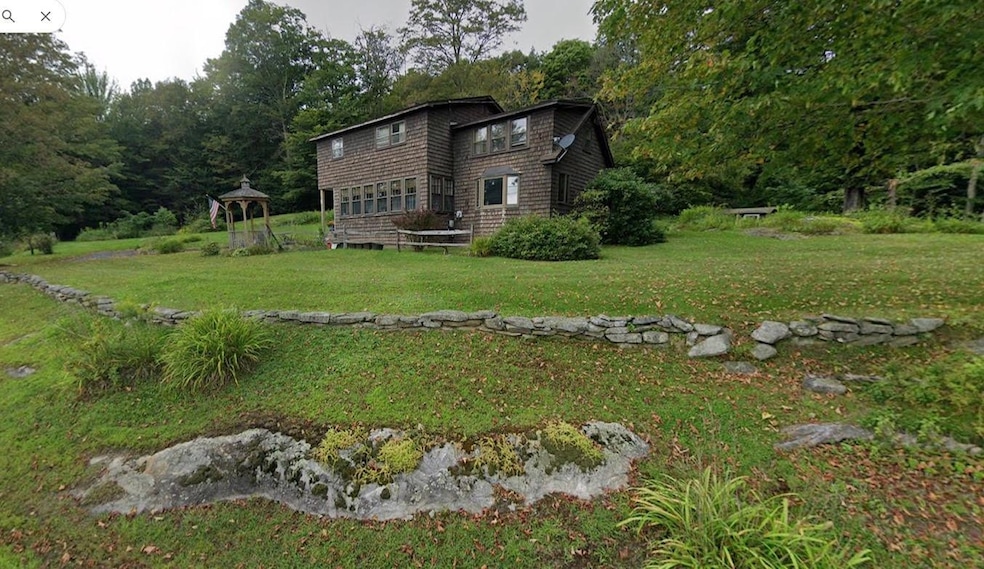
502 Lacross Rd Springfield, VT 05156
Estimated payment $2,375/month
Highlights
- 2 Acre Lot
- New Englander Architecture
- 2 Car Garage
- Secluded Lot
- Baseboard Heating
- High Speed Internet
About This Home
Beautiful New Englander on two picturesque acres between Chester and Springfield, 5 minutes from local shopping and the hospital. The house sits on a quiet, paved and town-maintained road, with breathtaking views and wonderful privacy. Lots of flowers and berry bushes pepper an expansive and lovely lawn. Park your vehicles in a spacious 2-car electrified garage with an overhead storage area, and a new EV Charger! There's also a storage shed for lawn tools. Feel the charm as soon as you enter the enclosed sunroom, with a wall of windows overlooking scenic mountain vistas and wildlife. From here, step up into a cozy dining room, which flows into a quaint den looking out over the deck and onto an expansive and deep backyard. The dining room, den and kitchen ALL have heated floors, so feet stay warm on those winter night trips to the kitchen! A cozy living room sports new carpet (ALL carpeted surfaces have new carpet!). The kitchen boasts plenty of cabinet space and a small butler panty, as well as a brand new induction oven, safe for kids, as the stovetop does not get hot during cooking! Also on the first floor is a full bath, a laundry room, and an office. There are built-ins throughout the house. On the second level are 3 nice-sized bedrooms, a large, wide hallway, and another full bath, as well as a small area that has been used as another office. Recent electrical and exterior upgrades have brought this house to the next level. Bring your dreams to this well-loved home!
Listing Agent
Barrett and Valley Associates Inc. License #081.0001843 Listed on: 08/03/2025
Home Details
Home Type
- Single Family
Est. Annual Taxes
- $5,567
Year Built
- Built in 1935
Lot Details
- 2 Acre Lot
- Secluded Lot
Parking
- 2 Car Garage
Home Design
- New Englander Architecture
- Wood Frame Construction
Interior Spaces
- 1,872 Sq Ft Home
- Property has 2 Levels
- Basement
- Interior Basement Entry
Bedrooms and Bathrooms
- 3 Bedrooms
- 2 Full Bathrooms
Utilities
- Baseboard Heating
- Hot Water Heating System
- Drilled Well
- Septic Tank
- Leach Field
- High Speed Internet
Map
Home Values in the Area
Average Home Value in this Area
Tax History
| Year | Tax Paid | Tax Assessment Tax Assessment Total Assessment is a certain percentage of the fair market value that is determined by local assessors to be the total taxable value of land and additions on the property. | Land | Improvement |
|---|---|---|---|---|
| 2024 | $5,567 | $157,400 | $44,000 | $113,400 |
| 2023 | $2,283 | $157,400 | $44,000 | $113,400 |
| 2022 | $5,053 | $157,400 | $44,000 | $113,400 |
| 2021 | $5,062 | $135,500 | $33,500 | $102,000 |
| 2020 | $5,150 | $135,500 | $33,500 | $102,000 |
| 2019 | $4,992 | $135,500 | $33,500 | $102,000 |
| 2018 | $4,956 | $135,500 | $33,500 | $102,000 |
| 2016 | $5,138 | $169,100 | $50,000 | $119,100 |
Property History
| Date | Event | Price | Change | Sq Ft Price |
|---|---|---|---|---|
| 08/03/2025 08/03/25 | For Sale | $349,000 | +16.7% | $186 / Sq Ft |
| 06/28/2024 06/28/24 | Sold | $299,000 | 0.0% | $160 / Sq Ft |
| 05/17/2024 05/17/24 | Pending | -- | -- | -- |
| 05/13/2024 05/13/24 | For Sale | $299,000 | 0.0% | $160 / Sq Ft |
| 04/29/2024 04/29/24 | Pending | -- | -- | -- |
| 04/18/2024 04/18/24 | For Sale | $299,000 | -- | $160 / Sq Ft |
Purchase History
| Date | Type | Sale Price | Title Company |
|---|---|---|---|
| Deed | $299,000 | -- |
Similar Homes in the area
Source: PrimeMLS
MLS Number: 5054781
APN: 606-190-12742
- 281 Evergreen Terrace
- 103 French Meadow Rd
- 37 Breezy Hill Rd
- 114 Monument Hill Rd
- 16 Brierbrook Ln
- 96 Chester Rd
- 107 Baker Rd
- 4150 Trebo Rd
- 00 Monument Hill Rd
- 37 Coolidge Rd
- 162 Park St
- 91 Fairground Rd
- 105 Fairground Rd
- 00 Eaton Ave
- 400 Ruusunen Rd
- 30 Union St
- 34 Union St
- 32 Myrtle St
- 95 Union St
- 8 Center St
- 34 Summit Ave Unit 34 Summit
- 16 Pearl St
- 382 River St
- 116 Main St
- 30 Main St
- 115 Summer St Unit 2
- 65 Giddings St
- 663 Depot St
- 2940 Vt Rt 10
- 2940 Vt Route 10 Unit B
- 117 S Main St Unit 3
- 479 Main St
- 646 Old Connecticut River Rd
- 77 River St Unit . G
- 169 Main St
- 14 Lower Landing Mhp
- 79 Mountain View Ave
- 214 Main St
- 194 Main St
- 975 S Hill Rd






