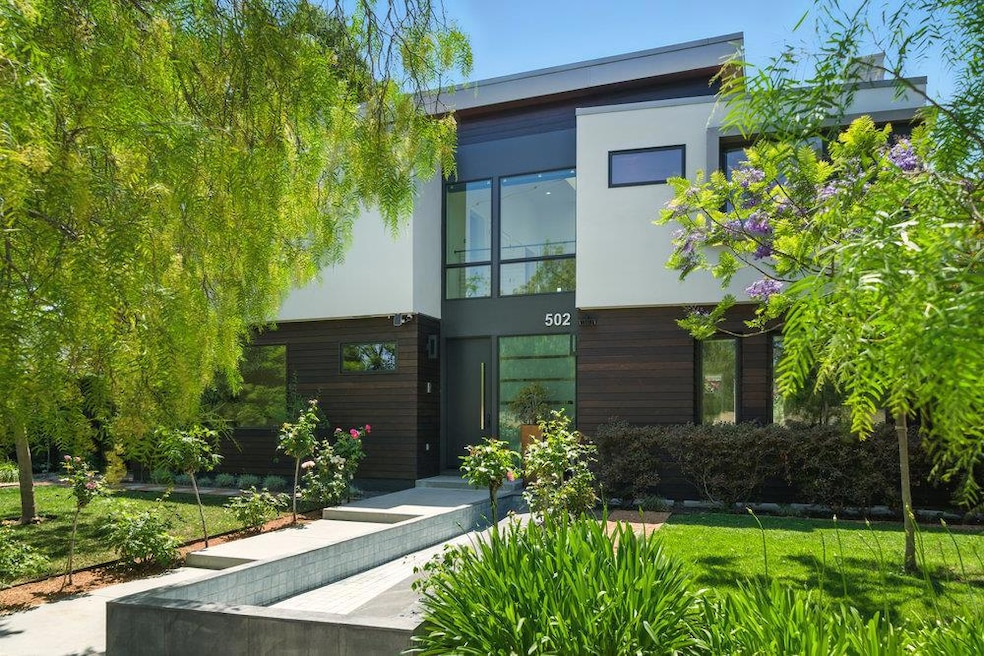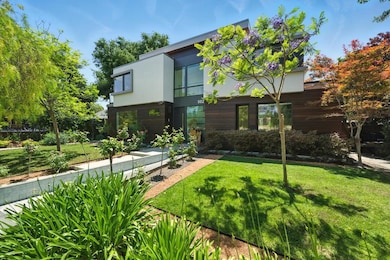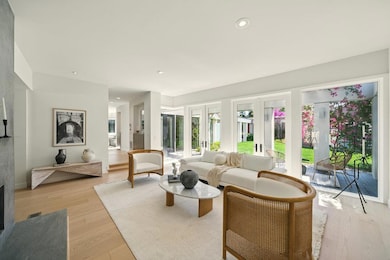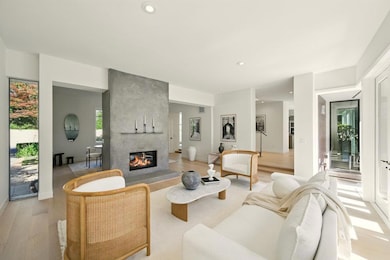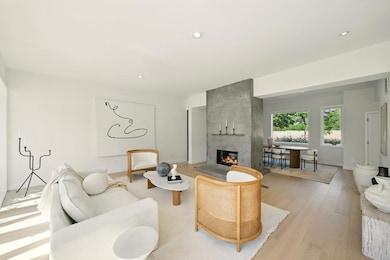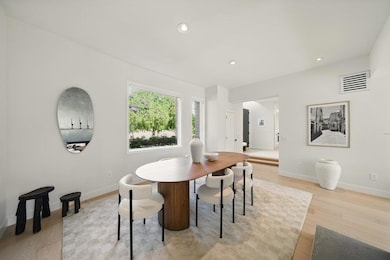
502 Palm Ave Los Altos, CA 94022
Estimated payment $44,595/month
Highlights
- Primary Bedroom Suite
- Skyline View
- Contemporary Architecture
- Gardner Bullis Elementary School Rated A
- Deck
- 3-minute walk to Redwood Grove Nature Preserve
About This Home
Extraordinary Home in a Walk-to-Town Location! Innovative and contemporary, this exceptional residence showcases walls of glass, soaring ceilings, and extensive upgrades throughout. Located in the highly sought-after Old Los Altos neighborhood just two blocks from downtown blending cutting-edge design with the ultimate urban lifestyle. Sophisticated interiors & dramatic floor-to-ceiling windows seamlessly connect the indoors to the outdoors. The unique compound-style layout distinguishes this single-family residence, with a series of thoughtfully designed structures & living spaces arranged around a central, gated courtyard on a lot just under one-quarter acre. Multiple outdoor areas provide ideal settings for entertaining, play, or quiet relaxation. A natural flow defines the main level, centered around a signature floating staircase beneath a skylit ceiling. A glass-lined breezeway connects the primary living space to ensuite number four (currently staged as a family room), and then continues to the private ADU/guest house with its own entrance, backyard, & access to gardens featuring a variety of fruit trees. Upstairs in the main residence, three ensuite bedrooms include a luxurious primary suite with two private terraces. Top-rated Los Altos schools including Gardner Bullis.
Listing Agent
Christie's International Real Estate Sereno License #01128822 Listed on: 06/11/2025

Open House Schedule
-
Friday, June 13, 20259:30 am to 1:00 pm6/13/2025 9:30:00 AM +00:006/13/2025 1:00:00 PM +00:00Innovative & contemporary East facing home showcasing walls of glass, soaring ceilings, functional floor plan with 4 ensuites in main house plus a 1 bed, 2 bath ADU. Quiet courtyard, upper patio with views, Gardner Bullis Elementary & walk to town!Add to Calendar
-
Saturday, June 14, 20251:00 to 4:00 pm6/14/2025 1:00:00 PM +00:006/14/2025 4:00:00 PM +00:00Innovative & contemporary East facing home showcasing walls of glass, soaring ceilings, functional floor plan with 4 ensuites in main house plus a 1 bed, 2 bath ADU. Quiet courtyard, upper patio with views, Gardner Bullis Elementary & walk to town!Add to Calendar
Home Details
Home Type
- Single Family
Est. Annual Taxes
- $31,995
Year Built
- Built in 2009
Lot Details
- 9,923 Sq Ft Lot
- East Facing Home
- Gated Home
- Wood Fence
- Sprinklers on Timer
- Back Yard Fenced
- Zoning described as R1
Parking
- 2 Car Detached Garage
- Garage Door Opener
- Guest Parking
- Off-Street Parking
Property Views
- Skyline
- Ridge
- Hills
Home Design
- Contemporary Architecture
- Modern Architecture
- Ceiling Insulation
- Metal Roof
- Concrete Perimeter Foundation
Interior Spaces
- 3,251 Sq Ft Home
- 2-Story Property
- Wired For Sound
- High Ceiling
- Skylights
- Two Way Fireplace
- Double Pane Windows
- Formal Entry
- Living Room with Fireplace
- Formal Dining Room
- Den
- Bonus Room
- Utility Room
- Security Gate
Kitchen
- Breakfast Area or Nook
- Eat-In Kitchen
- Breakfast Bar
- Electric Oven
- Gas Cooktop
- Range Hood
- Microwave
- Freezer
- Ice Maker
- Dishwasher
- Kitchen Island
- Stone Countertops
- Disposal
Flooring
- Wood
- Tile
Bedrooms and Bathrooms
- 5 Bedrooms
- Main Floor Bedroom
- Primary Bedroom Suite
- Double Master Bedroom
- Walk-In Closet
- Bathroom on Main Level
- Dual Sinks
- Soaking Tub in Primary Bathroom
- Hydromassage or Jetted Bathtub
- Bathtub with Shower
- Oversized Bathtub in Primary Bathroom
- Bathtub Includes Tile Surround
- Walk-in Shower
Laundry
- Laundry on upper level
- Washer and Dryer
Eco-Friendly Details
- Energy-Efficient Insulation
Outdoor Features
- Balcony
- Deck
- Shed
- Barbecue Area
Utilities
- Forced Air Zoned Heating and Cooling System
- Vented Exhaust Fan
- Thermostat
Community Details
- Courtyard
Listing and Financial Details
- Assessor Parcel Number 175-16-002
Map
Home Values in the Area
Average Home Value in this Area
Tax History
| Year | Tax Paid | Tax Assessment Tax Assessment Total Assessment is a certain percentage of the fair market value that is determined by local assessors to be the total taxable value of land and additions on the property. | Land | Improvement |
|---|---|---|---|---|
| 2024 | $31,995 | $2,657,172 | $1,311,917 | $1,345,255 |
| 2023 | $31,995 | $2,400,170 | $1,286,194 | $1,113,976 |
| 2022 | $29,031 | $2,353,109 | $1,260,975 | $1,092,134 |
| 2021 | $29,346 | $2,306,970 | $1,236,250 | $1,070,720 |
| 2020 | $29,340 | $2,283,316 | $1,223,574 | $1,059,742 |
| 2019 | $28,023 | $2,238,546 | $1,199,583 | $1,038,963 |
| 2018 | $27,475 | $2,194,654 | $1,176,062 | $1,018,592 |
| 2017 | $26,521 | $2,151,622 | $1,153,002 | $998,620 |
| 2016 | $25,920 | $2,109,435 | $1,130,395 | $979,040 |
| 2015 | $25,436 | $2,077,750 | $1,113,416 | $964,334 |
| 2014 | $25,196 | $2,037,051 | $1,091,606 | $945,445 |
Property History
| Date | Event | Price | Change | Sq Ft Price |
|---|---|---|---|---|
| 06/11/2025 06/11/25 | For Sale | $7,498,000 | -- | $2,306 / Sq Ft |
Purchase History
| Date | Type | Sale Price | Title Company |
|---|---|---|---|
| Grant Deed | $2,000,000 | Chicago Title Company | |
| Interfamily Deed Transfer | -- | Chicago Title Company | |
| Grant Deed | $980,000 | First American Title Company |
Mortgage History
| Date | Status | Loan Amount | Loan Type |
|---|---|---|---|
| Closed | $450,000 | Balloon | |
| Open | $2,945,250 | New Conventional | |
| Closed | $650,000 | Unknown | |
| Closed | $171,000 | New Conventional | |
| Closed | $400,000 | Unknown | |
| Closed | $2,000,000 | Adjustable Rate Mortgage/ARM | |
| Closed | $500,000 | Future Advance Clause Open End Mortgage | |
| Closed | $350,000 | Unknown | |
| Closed | $350,000 | New Conventional | |
| Previous Owner | $195,000 | Future Advance Clause Open End Mortgage | |
| Previous Owner | $1,660,000 | Adjustable Rate Mortgage/ARM | |
| Previous Owner | $1,679,500 | Construction | |
| Previous Owner | $784,000 | New Conventional | |
| Previous Owner | $98,000 | Credit Line Revolving | |
| Closed | $98,000 | No Value Available |
Similar Homes in Los Altos, CA
Source: MLSListings
MLS Number: ML82010635
APN: 175-16-002
- 450 1st St Unit 107
- 450 1st St Unit 201
- 450 1st St Unit 302
- 484 Orange Ave
- 425 1st St Unit 21
- 425 1st St Unit 34
- 425 1st St Unit 23
- 425 1st St Unit 33
- 425 1st St Unit 24
- 425 1st St Unit 36
- 389 1st St Unit 14
- 522 Tyndall St
- 502 Tyndall St
- 526 Lassen St
- 477 Lassen St Unit 6
- 569 Lassen St
- 470 Gabilan St Unit 4
- 699 Manresa Ln
- 72 Bay Tree Ln
- 41 Deep Well Ln
