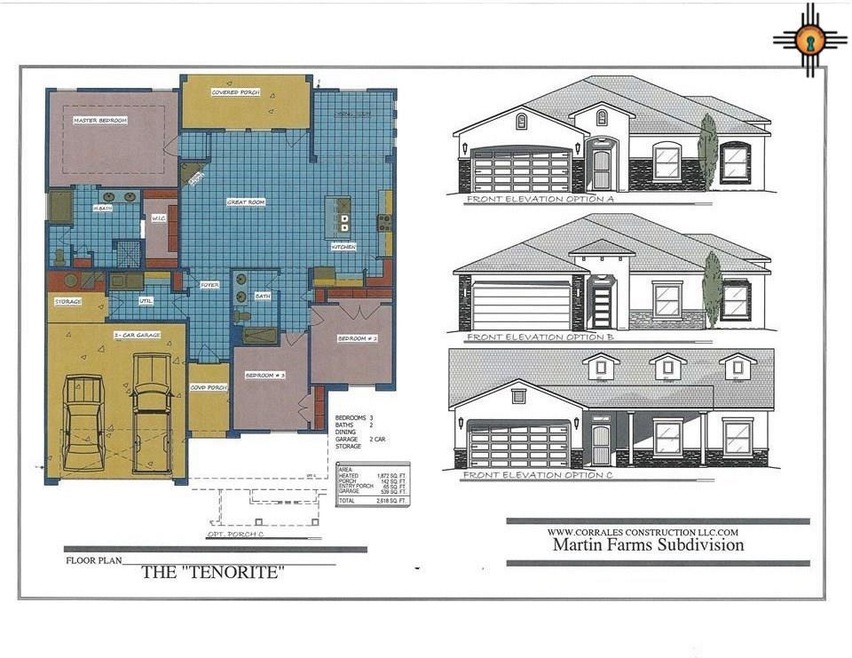
502 Pima Dr Carlsbad, NM 88220
Estimated Value: $173,000 - $367,657
Highlights
- New Construction
- Covered patio or porch
- Refrigerated Cooling System
- No HOA
- 2 Car Attached Garage
- Forced Air Heating and Cooling System
About This Home
As of July 2020Tenorite Floor Plan - Elevation C (Large Front Porch) New Construction - Open Floor Plan Design! 3 Bedroom 2 full bath, attached 2-car garage. These homes have beautiful granite throughout, Whirlpool Kitchen appliances, 6 ft block fencing! lots of standard features that would be considered upgrades! This subdivision offers natural gas! Gas Range, Gas Heating, Gas Water Heater! This beautiful home has a lot of custom touches! A Modern Shaped Fireplace in the Living room with decorative masonry stone to the ceiling! Entry and Great Room Crown Molding. An 8 Ft Ari Front Door! Farm Sink, 12 ft wide side gate, additional 5 ft gate as well! This is a premium lot with a $2,000 upgrade lot premium!
Last Agent to Sell the Property
CENTURY 21 DUNAGAN ASSOCIATES License #19851 Listed on: 01/01/2019

Home Details
Home Type
- Single Family
Est. Annual Taxes
- $2,593
Year Built
- Built in 2020 | New Construction
Lot Details
- 10,233 Sq Ft Lot
- Lot Dimensions are 126.85 x 80.67
- Fenced
Parking
- 2 Car Attached Garage
Home Design
- Slab Foundation
- Frame Construction
- Pitched Roof
- Shingle Roof
Interior Spaces
- 1,872 Sq Ft Home
- 1-Story Property
- Fireplace With Gas Starter
- Living Room with Fireplace
Kitchen
- Free-Standing Range
- Range Hood
- Microwave
- Dishwasher
- Disposal
Bedrooms and Bathrooms
- 3 Bedrooms
- 2 Full Bathrooms
- Secondary Bathroom Double Sinks
- Separate Shower
Schools
- Call Admin Elementary School
- 6Th Grade Academy Middle School
- CHS High School
Utilities
- Refrigerated Cooling System
- Forced Air Heating and Cooling System
- Heating System Uses Natural Gas
- Natural Gas Connected
- Gas Water Heater
Additional Features
- Drip Irrigation
- Covered patio or porch
Community Details
- No Home Owners Association
- Martin Farms Unit # 2 Subdivision
Ownership History
Purchase Details
Home Financials for this Owner
Home Financials are based on the most recent Mortgage that was taken out on this home.Similar Homes in Carlsbad, NM
Home Values in the Area
Average Home Value in this Area
Purchase History
| Date | Buyer | Sale Price | Title Company |
|---|---|---|---|
| Detray Thomas Robert | -- | Guaranty Title Company |
Mortgage History
| Date | Status | Borrower | Loan Amount |
|---|---|---|---|
| Open | Detray Thomas Robert | $292,680 | |
| Previous Owner | Corrales Construction Llc | $227,200 |
Property History
| Date | Event | Price | Change | Sq Ft Price |
|---|---|---|---|---|
| 08/02/2020 08/02/20 | Off Market | -- | -- | -- |
| 07/31/2020 07/31/20 | Sold | -- | -- | -- |
| 06/22/2020 06/22/20 | Price Changed | $298,080 | +0.3% | $159 / Sq Ft |
| 01/01/2019 01/01/19 | For Sale | $297,230 | -- | $159 / Sq Ft |
Tax History Compared to Growth
Tax History
| Year | Tax Paid | Tax Assessment Tax Assessment Total Assessment is a certain percentage of the fair market value that is determined by local assessors to be the total taxable value of land and additions on the property. | Land | Improvement |
|---|---|---|---|---|
| 2024 | $2,593 | $104,272 | $21,641 | $82,631 |
| 2023 | $2,593 | $101,235 | $21,641 | $79,594 |
| 2022 | $2,425 | $98,287 | $21,641 | $76,646 |
| 2021 | $2,345 | $95,424 | $21,641 | $73,783 |
| 2020 | $491 | $16,731 | $16,731 | $0 |
Agents Affiliated with this Home
-
Kerri Goodale
K
Seller's Agent in 2020
Kerri Goodale
CENTURY 21 DUNAGAN ASSOCIATES
(575) 234-1516
308 Total Sales
-
Robyn Hyden

Buyer's Agent in 2020
Robyn Hyden
DUNAGAN ASSOCIATES
(575) 706-9646
68 Total Sales
Map
Source: New Mexico MLS
MLS Number: 20200786
APN: 4158130145382
- 407 Pima Dr
- 3709 Aquamarine Dr
- 800 Aquamarine Dr
- 3713 Aquamarine Dr
- 3711 Aquamarine Dr
- 307 Warachie Ln
- 3810 Baler Ln
- 3807 Baler Ln
- 3814 Baler Ln
- 3802 Baler Ln
- 3719 Agave Dr
- 3720 Agave Dr
- 3801 Agave Dr
- 3805 Agave Dr
- 3807 Agave Dr
- 3702 Honeysuckle Dr
- 3809 Agave Dr
- 3811 Agave Dr
- 4106 Old Cavern Hwy
- 3813 Agave Dr
