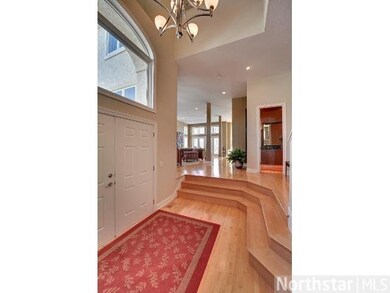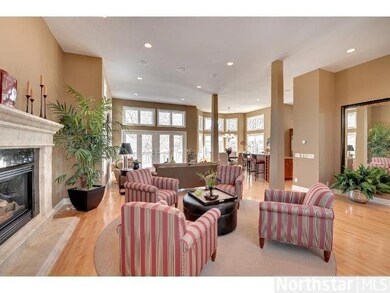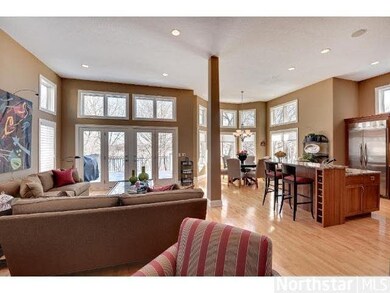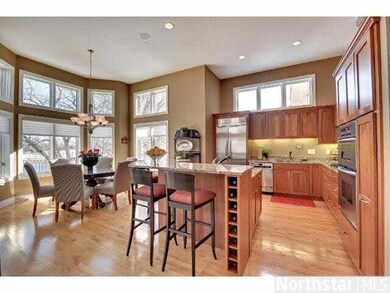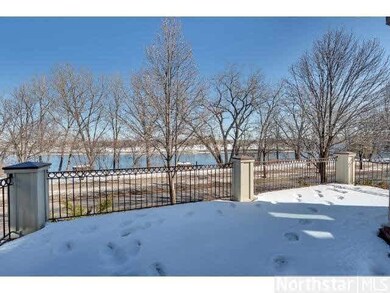
502 River St Minneapolis, MN 55401
North Loop Neighborhood
2
Beds
4
Baths
4,431
Sq Ft
6,534
Sq Ft Lot
Highlights
- Deck
- Vaulted Ceiling
- Breakfast Area or Nook
- Property is near public transit
- Wood Flooring
- 2-minute walk to North Loop Playground
About This Home
As of February 2021GORGEOUS RIVER/CITY VIEWS! 1ST TIME AVAIL/ORIG HOMEOWNERS. EXCEPTIONAL DECOR, FLOORPLAN, LIGHTING. MANY CUSTOM UPGRADES. PREMIER LOCATION W/IN DEVELOPMENT. TWO FAMILY RMS. BILLIARD ROOM. HUGE DECK W/ RIVER VIEWS. 2ND DECK W/ CITY VIEWS. A MUST SEE!
Home Details
Home Type
- Single Family
Est. Annual Taxes
- $16,513
Year Built
- Built in 1999
Lot Details
- 6,534 Sq Ft Lot
- Property fronts a private road
- Partially Fenced Property
- Sprinkler System
- Few Trees
HOA Fees
- $550 Monthly HOA Fees
Home Design
- Stucco Exterior
Interior Spaces
- Central Vacuum
- Vaulted Ceiling
- Skylights
- Gas Fireplace
- Dining Room
- Open Floorplan
Kitchen
- Breakfast Area or Nook
- Eat-In Kitchen
- Built-In Oven
- Cooktop
- Microwave
- Freezer
- Dishwasher
- Disposal
Flooring
- Wood
- Tile
Bedrooms and Bathrooms
- 2 Bedrooms
- Walk-In Closet
- Primary Bathroom is a Full Bathroom
- Bathroom on Main Level
- Bathtub With Separate Shower Stall
Laundry
- Dryer
- Washer
Finished Basement
- Basement Fills Entire Space Under The House
- Basement Window Egress
Parking
- 2 Car Attached Garage
- Tuck Under Garage
- Side by Side Parking
- Garage Door Opener
- Driveway
Outdoor Features
- Balcony
- Deck
Utilities
- Forced Air Heating and Cooling System
- Furnace Humidifier
Additional Features
- Air Exchanger
- Property is near public transit
Community Details
- Association fees include exterior maintenance, snow removal, trash
Listing and Financial Details
- Assessor Parcel Number 2202924110116
Map
Create a Home Valuation Report for This Property
The Home Valuation Report is an in-depth analysis detailing your home's value as well as a comparison with similar homes in the area
Home Values in the Area
Average Home Value in this Area
Property History
| Date | Event | Price | Change | Sq Ft Price |
|---|---|---|---|---|
| 02/12/2021 02/12/21 | Sold | $1,650,000 | -8.3% | $372 / Sq Ft |
| 01/10/2021 01/10/21 | Pending | -- | -- | -- |
| 10/02/2020 10/02/20 | For Sale | $1,799,000 | +84.5% | $406 / Sq Ft |
| 06/10/2013 06/10/13 | Sold | $975,000 | -2.5% | $220 / Sq Ft |
| 04/30/2013 04/30/13 | Pending | -- | -- | -- |
| 03/18/2013 03/18/13 | For Sale | $999,900 | -- | $226 / Sq Ft |
Source: REALTOR® Association of Southern Minnesota
Tax History
| Year | Tax Paid | Tax Assessment Tax Assessment Total Assessment is a certain percentage of the fair market value that is determined by local assessors to be the total taxable value of land and additions on the property. | Land | Improvement |
|---|---|---|---|---|
| 2023 | $21,754 | $1,452,000 | $795,000 | $657,000 |
| 2022 | $23,102 | $1,452,000 | $716,000 | $736,000 |
| 2021 | $22,240 | $1,452,000 | $676,000 | $776,000 |
| 2020 | $21,741 | $1,452,000 | $318,200 | $1,133,800 |
| 2019 | $20,170 | $1,320,000 | $318,200 | $1,001,800 |
| 2018 | $18,908 | $1,200,000 | $318,200 | $881,800 |
| 2017 | $18,841 | $1,094,500 | $318,200 | $776,300 |
| 2016 | $17,852 | $1,012,000 | $318,200 | $693,800 |
| 2015 | $16,587 | $906,000 | $318,200 | $587,800 |
| 2014 | -- | $840,300 | $318,200 | $522,100 |
Source: Public Records
Mortgage History
| Date | Status | Loan Amount | Loan Type |
|---|---|---|---|
| Previous Owner | $675,000 | New Conventional |
Source: Public Records
Deed History
| Date | Type | Sale Price | Title Company |
|---|---|---|---|
| Warranty Deed | $1,625,000 | Burnet Title | |
| Deed | $825,000 | None Available | |
| Deed | $825,000 | None Available | |
| Warranty Deed | $946,323 | Burnet Title | |
| Warranty Deed | $692,000 | -- | |
| Deed | $40,000 | -- |
Source: Public Records
Similar Homes in Minneapolis, MN
Source: REALTOR® Association of Southern Minnesota
MLS Number: 4451030
APN: 22-029-24-11-0116
Nearby Homes
- 433 River St
- 417 River St
- 400 N 1st St Unit 309
- 400 N 1st St Unit 305
- 575 N 1st St Unit 123
- 615 N 1st St Unit 401
- 702 N 1st St Unit 521
- 702 N 1st St Unit 321
- 560 N 2nd St Unit 307
- 545 N 1st St Unit 125
- 545 N 1st St Unit 410
- 716 N 1st St Unit 437
- 645 N 1st St Unit 403
- 645 N 1st St Unit 405
- 645 N 1st St Unit 107
- 660 N 2nd St Unit 104
- 500 N 2nd St Unit 401
- 500 N 2nd St Unit 102
- 500 N 2nd St Unit 116
- 600 N 2nd St Unit 302

