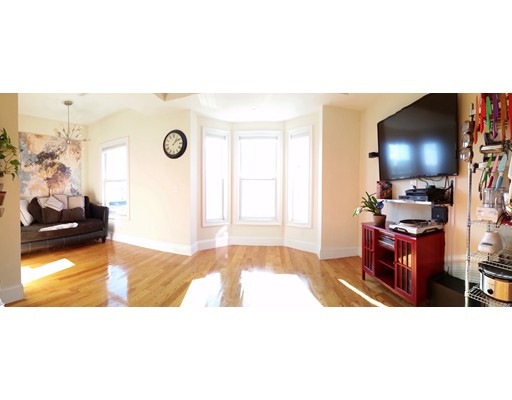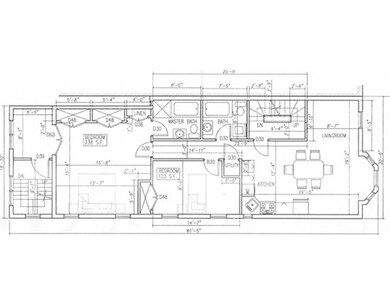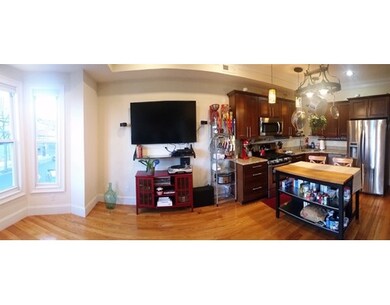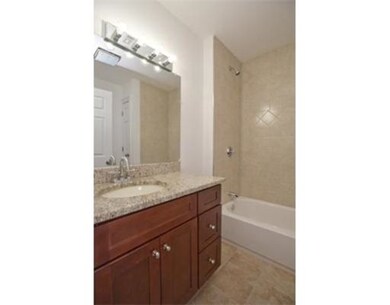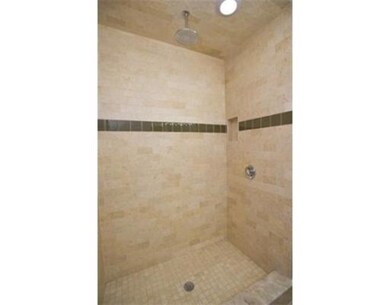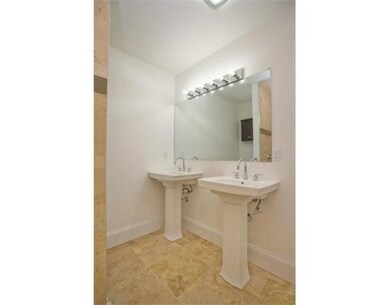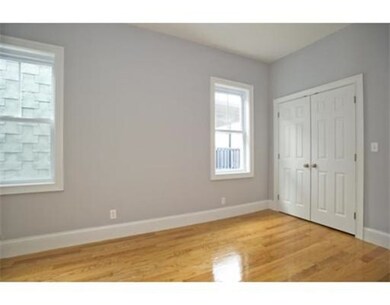
502 Sumner St Unit 2 Boston, MA 02128
Jeffries Point NeighborhoodAbout This Home
As of April 2016Two bed/two bath residence with all of the bells-and-whistles! In a GREAT East Boston locale, features include an open floor plan, chef's kitchen w/ state-of-the-art appliances, central A/C, common yard + a spectacular master suite w/ office alcove, designer his + hers closets and spa-like master bath w/ rainfall shower and Travertine tile, central air, double pane windows, large basement storage, easy Blue Line access, near many great parks, even a new dog park. New Washer/Dryer in the unit. The best part: it's the end of the street with easy parking and quiet area.
Property Details
Home Type
Condominium
Est. Annual Taxes
$6,229
Year Built
1901
Lot Details
0
Listing Details
- Unit Level: 2
- Unit Placement: Upper
- Property Type: Condominium/Co-Op
- Lead Paint: Unknown
- Special Features: None
- Property Sub Type: Condos
- Year Built: 1901
Interior Features
- Appliances: Range, Dishwasher, Disposal, Microwave, Countertop Range, Refrigerator, Washer, Dryer
- Has Basement: Yes
- Primary Bathroom: Yes
- Number of Rooms: 4
- Amenities: Public Transportation, Shopping, Park, Walk/Jog Trails, Medical Facility, Bike Path, Highway Access, House of Worship, Marina, Private School, Public School, T-Station
- Electric: 200 Amps
- Energy: Insulated Windows, Prog. Thermostat
- Interior Amenities: Cable Available
- No Living Levels: 1
Exterior Features
- Exterior: Vinyl
- Beach Ownership: Public
Garage/Parking
- Parking Spaces: 0
Utilities
- Cooling: Central Air
- Heating: Central Heat
- Hot Water: Natural Gas
- Sewer: City/Town Sewer
- Water: City/Town Water
Condo/Co-op/Association
- Condominium Name: 502 Sumner Street
- Association Fee Includes: Water, Sewer
- Management: Owner Association
- Pets Allowed: Yes
- No Units: 3
- Unit Building: 2
Fee Information
- Fee Interval: Monthly
Lot Info
- Assessor Parcel Number: W:01 P:05103 S:004
- Zoning: RES
Ownership History
Purchase Details
Home Financials for this Owner
Home Financials are based on the most recent Mortgage that was taken out on this home.Purchase Details
Home Financials for this Owner
Home Financials are based on the most recent Mortgage that was taken out on this home.Purchase Details
Home Financials for this Owner
Home Financials are based on the most recent Mortgage that was taken out on this home.Purchase Details
Home Financials for this Owner
Home Financials are based on the most recent Mortgage that was taken out on this home.Similar Homes in the area
Home Values in the Area
Average Home Value in this Area
Purchase History
| Date | Type | Sale Price | Title Company |
|---|---|---|---|
| Quit Claim Deed | -- | None Available | |
| Quit Claim Deed | -- | None Available | |
| Not Resolvable | $560,000 | -- | |
| Not Resolvable | $429,000 | -- | |
| Deed | $239,000 | -- | |
| Deed | $239,000 | -- |
Mortgage History
| Date | Status | Loan Amount | Loan Type |
|---|---|---|---|
| Previous Owner | $445,000 | Stand Alone Refi Refinance Of Original Loan | |
| Previous Owner | $448,100 | New Conventional | |
| Previous Owner | $400,000 | New Conventional | |
| Previous Owner | $240,750 | No Value Available | |
| Previous Owner | $244,138 | Purchase Money Mortgage |
Property History
| Date | Event | Price | Change | Sq Ft Price |
|---|---|---|---|---|
| 07/26/2024 07/26/24 | Rented | $3,200 | 0.0% | -- |
| 07/24/2024 07/24/24 | Under Contract | -- | -- | -- |
| 07/17/2024 07/17/24 | For Rent | $3,200 | 0.0% | -- |
| 04/15/2016 04/15/16 | Sold | $429,000 | -7.7% | $464 / Sq Ft |
| 02/02/2016 02/02/16 | Pending | -- | -- | -- |
| 01/28/2016 01/28/16 | Price Changed | $465,000 | -2.1% | $503 / Sq Ft |
| 01/11/2016 01/11/16 | For Sale | $475,000 | -- | $514 / Sq Ft |
Tax History Compared to Growth
Tax History
| Year | Tax Paid | Tax Assessment Tax Assessment Total Assessment is a certain percentage of the fair market value that is determined by local assessors to be the total taxable value of land and additions on the property. | Land | Improvement |
|---|---|---|---|---|
| 2025 | $6,229 | $537,900 | $0 | $537,900 |
| 2024 | $5,391 | $494,600 | $0 | $494,600 |
| 2023 | $5,206 | $484,700 | $0 | $484,700 |
| 2022 | $5,071 | $466,100 | $0 | $466,100 |
| 2021 | $4,829 | $452,600 | $0 | $452,600 |
| 2020 | $4,294 | $406,600 | $0 | $406,600 |
| 2019 | $3,898 | $369,800 | $0 | $369,800 |
| 2018 | $3,692 | $352,300 | $0 | $352,300 |
| 2017 | $3,391 | $320,200 | $0 | $320,200 |
| 2016 | $3,323 | $302,100 | $0 | $302,100 |
| 2015 | $2,699 | $222,900 | $0 | $222,900 |
| 2014 | $2,656 | $211,100 | $0 | $211,100 |
Agents Affiliated with this Home
-
The Persac Group

Seller's Agent in 2024
The Persac Group
The Persac Group, LLC
(617) 285-0727
52 in this area
120 Total Sales
-
The Legacy Group
T
Buyer's Agent in 2024
The Legacy Group
EVO Real Estate Group, LLC
(617) 888-1217
3 in this area
48 Total Sales
-
Darin Thompson

Seller's Agent in 2016
Darin Thompson
Stuart St James, Inc.
(617) 819-5850
230 Total Sales
Map
Source: MLS Property Information Network (MLS PIN)
MLS Number: 71947752
APN: EBOS-000000-000001-005103-000004
- 269 Webster St Unit 4
- 275 Webster St
- 499-501 Sumner St Unit 1
- 499-501 Sumner St Unit 2
- 191 Everett St
- 230 Everett St Unit 4
- 230 Everett St Unit 3
- 230 Everett St Unit 201
- 230 Everett St Unit 101
- 230 Everett St Unit 5
- 3 Ardee St Unit 3
- 165 Everett St Unit 1
- 165 Everett St Unit 7
- 156 Everett St Unit 1
- 156 Everett St
- 414 Sumner St Unit 1
- 37 Lamson St Unit 3
- 6 Brigham St
- 6 Brigham St Unit 3
- 6 Brigham St Unit 1
