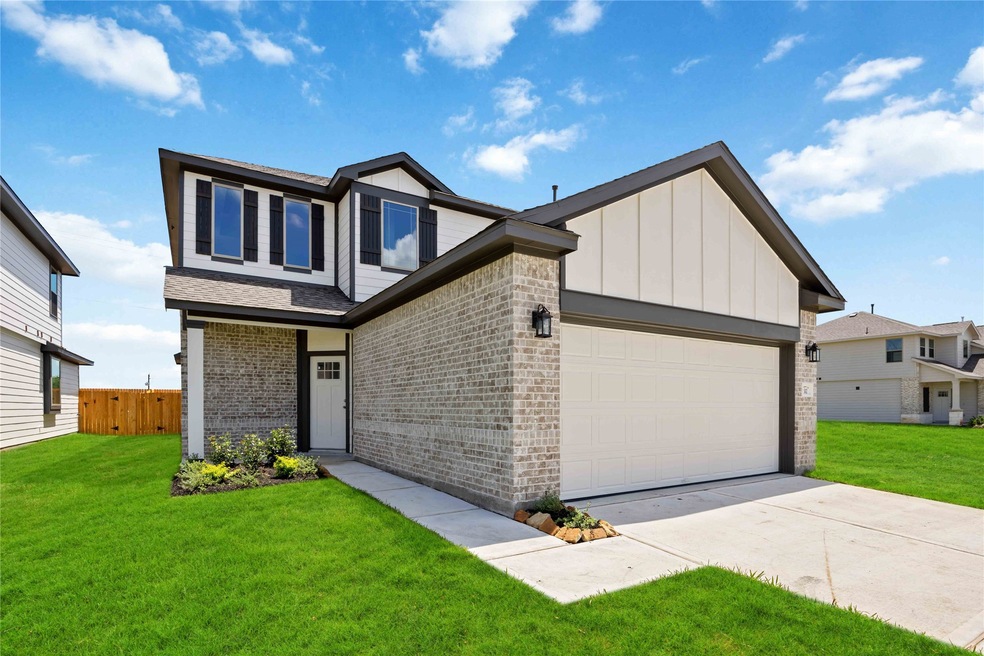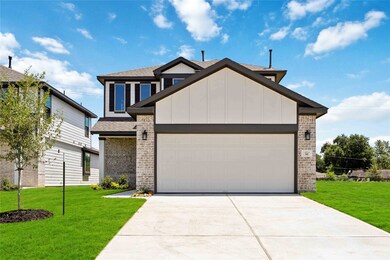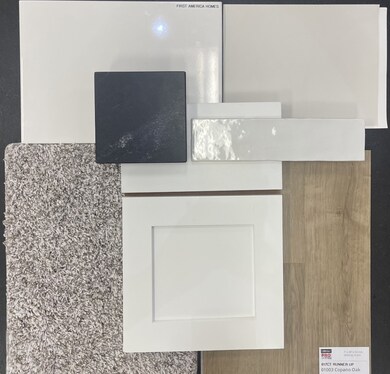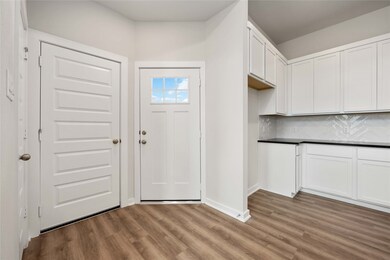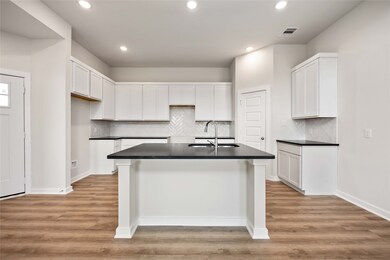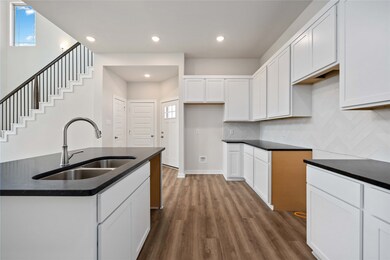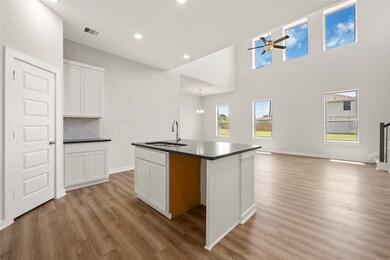502 Tejas Village Pkwy Beasley, TX 77417
Estimated payment $1,971/month
Highlights
- New Construction
- Deck
- High Ceiling
- Home Energy Rating Service (HERS) Rated Property
- Traditional Architecture
- Granite Countertops
About This Home
The Mansfield floorplan, designed with 2,416 square feet of space, offers a unique blend of comfort and style, perfect for modern living. This home features an inviting entrance that seamlessly connects to the spacious family room and kitchen for memorable gatherings. With five bedrooms, including an owner's suite with a walk-in closet and a luxurious bath, privacy and comfort are paramount. Additional highlights include a versatile study, a spacious laundry room, and a covered patio, perfect for outdoor enjoyment. The Mansfield is a testament to quality craftsmanship, blending functionality with elegance to create a space that feels like home.
Open House Schedule
-
Saturday, November 29, 202512:00 to 4:00 pm11/29/2025 12:00:00 PM +00:0011/29/2025 4:00:00 PM +00:00Please meet with the sales consultant first at the model home:114 Tejas Village Parkway, Beasley, TX 77417Add to Calendar
-
Sunday, November 30, 20251:00 to 4:00 pm11/30/2025 1:00:00 PM +00:0011/30/2025 4:00:00 PM +00:00Please meet with the sales consultant first at the model home:114 Tejas Village Parkway, Beasley, TX 77417Add to Calendar
Home Details
Home Type
- Single Family
Est. Annual Taxes
- $494
Year Built
- Built in 2025 | New Construction
Lot Details
- 5,000 Sq Ft Lot
- Lot Dimensions are 41x125
- Back Yard Fenced
HOA Fees
- $33 Monthly HOA Fees
Parking
- 2 Car Attached Garage
Home Design
- Traditional Architecture
- Brick Exterior Construction
- Slab Foundation
- Composition Roof
- Cement Siding
- Stone Siding
Interior Spaces
- 2,416 Sq Ft Home
- 2-Story Property
- High Ceiling
- Family Room Off Kitchen
- Combination Dining and Living Room
- Home Office
- Game Room
- Utility Room
- Fire and Smoke Detector
Kitchen
- Breakfast Bar
- Electric Oven
- Gas Range
- Free-Standing Range
- Microwave
- Dishwasher
- Kitchen Island
- Granite Countertops
- Disposal
Flooring
- Carpet
- Vinyl Plank
- Vinyl
Bedrooms and Bathrooms
- 5 Bedrooms
- En-Suite Primary Bedroom
- Double Vanity
- Soaking Tub
- Bathtub with Shower
- Separate Shower
Laundry
- Laundry Room
- Washer and Electric Dryer Hookup
Eco-Friendly Details
- Home Energy Rating Service (HERS) Rated Property
- Energy-Efficient HVAC
Outdoor Features
- Deck
- Covered Patio or Porch
Schools
- Beasley Elementary School
- George Junior High School
- Terry High School
Utilities
- Central Heating and Cooling System
- Heating System Uses Gas
Community Details
- CMI Association, Phone Number (936) 521-6900
- Built by First America Homes
- Tejas Village Subdivision
Listing and Financial Details
- Seller Concessions Offered
Map
Home Values in the Area
Average Home Value in this Area
Tax History
| Year | Tax Paid | Tax Assessment Tax Assessment Total Assessment is a certain percentage of the fair market value that is determined by local assessors to be the total taxable value of land and additions on the property. | Land | Improvement |
|---|---|---|---|---|
| 2025 | $494 | $24,960 | $24,960 | -- |
| 2024 | -- | $24,960 | -- | -- |
Property History
| Date | Event | Price | List to Sale | Price per Sq Ft |
|---|---|---|---|---|
| 11/05/2025 11/05/25 | Price Changed | $353,172 | -1.7% | $146 / Sq Ft |
| 09/01/2025 09/01/25 | For Sale | $359,172 | -- | $149 / Sq Ft |
Source: Houston Association of REALTORS®
MLS Number: 89885372
APN: 8713-02-001-0060-901
- 430 Tejas Village Pkwy
- 422 Tejas Village Pkwy
- 8015 Jim Bowie Ct
- 518 Tejas Village Pkwy
- 8014 Barret Travis Ct
- 214 N 8th St
- 119 N 8th St
- 823 Tejas Village Pkwy
- TBD Avenue A
- 418 N 4th St
- 422 N 4th St
- 330 N 4th St
- 7440 Avenue E
- 7430 Avenue E
- 0000 Tbd
- Linden Plan at Tejas Village
- Matagorda Plan at Tejas Village
- Mansfield Plan at Tejas Village
- Rockport Plan at Tejas Village
- San Marcos Plan at Tejas Village
- 8014 Barret Travis Ct
- 406 N 4th St
- 7430 Avenue E
- 5019 Bowen Prairie Dr
- 5043 Henry Merrit St
- 407 Big Pine Trail
- 423 Big Pine Trail
- 1035 Rosewood Trail
- 1027 Rosewood Trail
- 1111 Whispering Winds Dr
- 1023 Whispering Winds Dr
- 2918 Amber Ln
- 1713 Meyer Rd
- 10914 Silver Canoe Dr
- 1122 Rustic Willow Dr
- 1034 Gentle Nook Dr
- 1022 Gentle Nook Dr
- 10902 Bonfire Trail
- 1022 Whispering Winds Dr
- 702 Pleasant Point Dr
