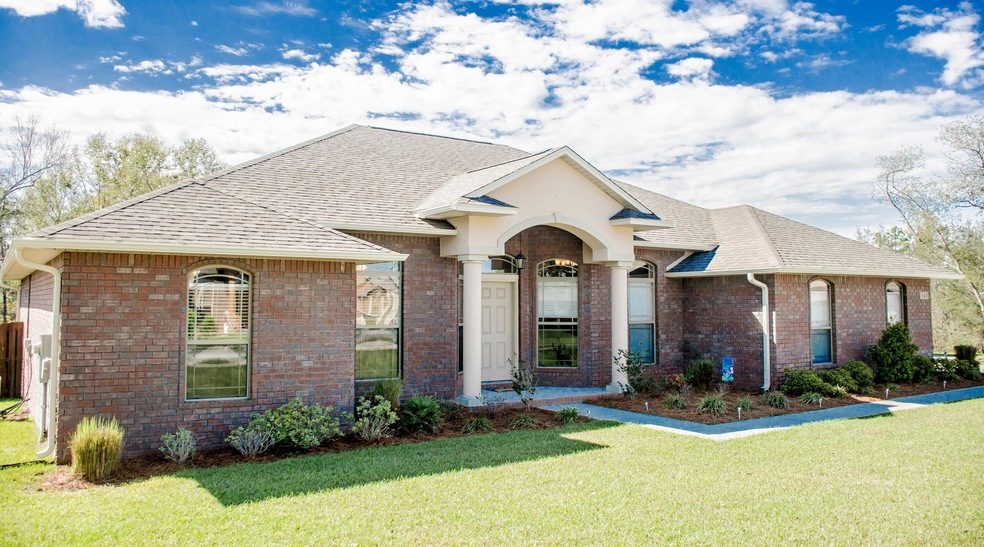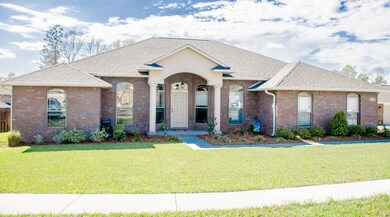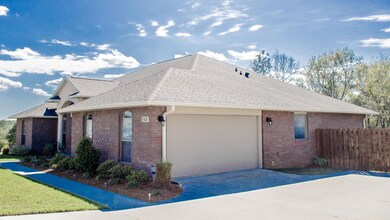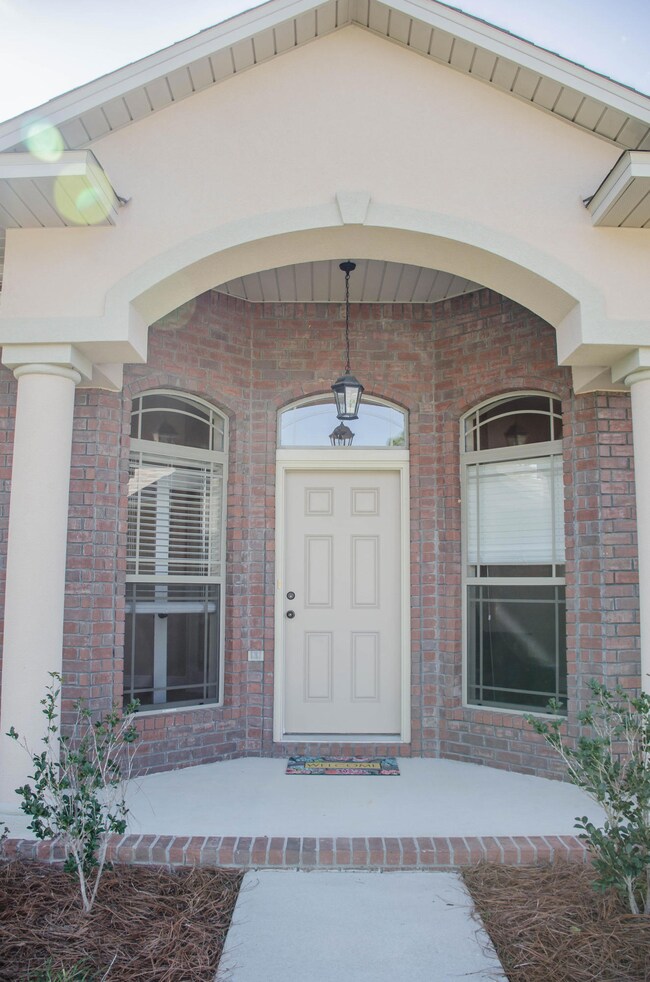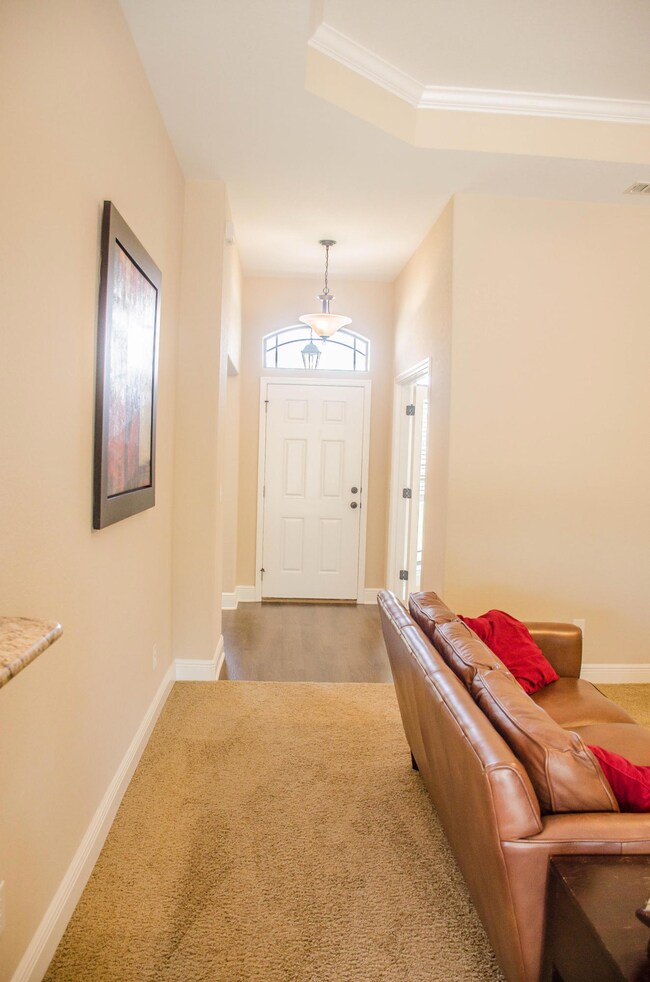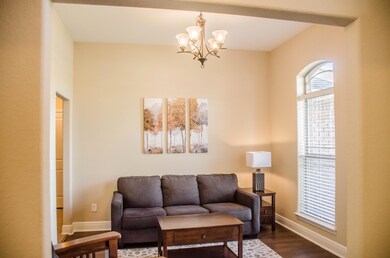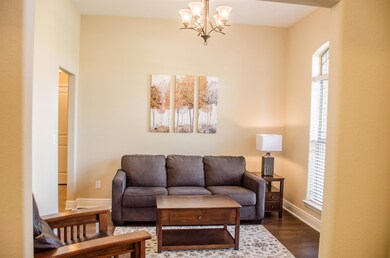
502 Vale Loop Crestview, FL 32536
Highlights
- Deck
- Vaulted Ceiling
- Home Office
- Contemporary Architecture
- Great Room
- Covered patio or porch
About This Home
As of December 2022Welcome to this better than new 3 year old home. This home has all the details & features you want in new construction, including assistance with most Buyer closing costs, PLUS blinds, SS French door refrigerator, ceiling fans, privacy fence, and new gutters. Location- short commute to 7th SFG,Eglin AFB,and area beaches with 2 Hwy 85 access options! This 4 bedroom 3 full bath home is just under 2400 square feet of flexible living space with a formal dining room (being used as a sitting room) and office with French doors. The kitchen features granite counter tops, custom cabinetry, under cabinet lighting, large pantry, stainless steel appliances and extended bar height seating area. The large eat in area easily accommodates a 6 person table, making this kitchen an ideal place for entertaini The private Master Suite features trey ceiling and a bath with tiled shower, dual vanities, garden tub and 2 walk in closets. The common areas showcase 10' ceilings highlighted by the Great Room with octagonal trey, corner fireplace, and view of the backyard and covered porch. The 3 additional bedrooms are separate from the Master suite, one of which has its own full bathroom and the other 2 bedrooms share the third full bath. All bedrooms have ceiling fans and large closets with ample space. Enjoy the peaceful backyard from the comfort of the covered porch with ceiling fan for added comfort or the large open deck. The private yard comes with a multi zone sprinkler system for easy care. Don't forget about the side entry garage with extended turn around space which will allow parking for multiple vehicles in the driveway and 2 in the garage. The finished garage is easy to organize with attached wall organizer and additional attic storage is easily accessed through pull down stairs. Other items of interest include rounded corners in common areas, 5 3/4" baseboards throughout, Spanish Lace textured wall and ceiling, convenient tilt in windows, and transferable"Bonded Builder's Warranty". The community of Fox Valley features sidewalks and street lights for safety, underground utilities for esthetics and curb appeal, and a community park with playground. Seller is providing a 1 year home warranty through American Home Shield ($400 value) and the home has already been inspected and in move in ready condition. A copy of the full inspection report from ACE Home Inspections is available for viewing at the property. Home is under an Termite Bond through Ensec. Buyer to verify all information deemed important. Freezer in garage does not convey, washer and dryer are negotiable.
Last Agent to Sell the Property
The Property Group 850 Inc License #3366925 Listed on: 03/01/2018

Home Details
Home Type
- Single Family
Est. Annual Taxes
- $2,580
Year Built
- Built in 2015
Lot Details
- 0.29 Acre Lot
- Lot Dimensions are 165x148x155x10
- Back Yard Fenced
- Sprinkler System
HOA Fees
- $50 Monthly HOA Fees
Parking
- 2 Car Garage
- Oversized Parking
- Automatic Garage Door Opener
Home Design
- Contemporary Architecture
- Brick Exterior Construction
- Dimensional Roof
- Ridge Vents on the Roof
- Composition Shingle Roof
- Vinyl Trim
Interior Spaces
- 2,382 Sq Ft Home
- 1-Story Property
- Woodwork
- Coffered Ceiling
- Tray Ceiling
- Vaulted Ceiling
- Ceiling Fan
- Recessed Lighting
- Fireplace
- Double Pane Windows
- Window Treatments
- Insulated Doors
- Great Room
- Breakfast Room
- Dining Room
- Home Office
- Pull Down Stairs to Attic
- Fire and Smoke Detector
Kitchen
- Breakfast Bar
- Walk-In Pantry
- Self-Cleaning Oven
- Induction Cooktop
- Microwave
- Ice Maker
- Dishwasher
Flooring
- Painted or Stained Flooring
- Wall to Wall Carpet
- Tile
Bedrooms and Bathrooms
- 4 Bedrooms
- Split Bedroom Floorplan
- En-Suite Primary Bedroom
- 3 Full Bathrooms
- Dual Vanity Sinks in Primary Bathroom
- Separate Shower in Primary Bathroom
- Garden Bath
Laundry
- Laundry Room
- Exterior Washer Dryer Hookup
Eco-Friendly Details
- Energy-Efficient Doors
Outdoor Features
- Deck
- Covered patio or porch
Schools
- Northwood Elementary School
- Shoal River Middle School
- Crestview High School
Utilities
- Central Air
- Air Source Heat Pump
- Electric Water Heater
- Phone Available
- Cable TV Available
Listing and Financial Details
- Assessor Parcel Number 35-3N-24-1001-000M-0030
Community Details
Overview
- Fox Valley Subdivision
- The community has rules related to covenants
Recreation
- Community Playground
Ownership History
Purchase Details
Home Financials for this Owner
Home Financials are based on the most recent Mortgage that was taken out on this home.Purchase Details
Home Financials for this Owner
Home Financials are based on the most recent Mortgage that was taken out on this home.Purchase Details
Home Financials for this Owner
Home Financials are based on the most recent Mortgage that was taken out on this home.Purchase Details
Home Financials for this Owner
Home Financials are based on the most recent Mortgage that was taken out on this home.Purchase Details
Similar Homes in Crestview, FL
Home Values in the Area
Average Home Value in this Area
Purchase History
| Date | Type | Sale Price | Title Company |
|---|---|---|---|
| Warranty Deed | $362,000 | Foundation Title & Escrow | |
| Warranty Deed | $291,000 | Moulton Land Title Inc | |
| Warranty Deed | $250,000 | The Main Street Land Title C | |
| Warranty Deed | $252,500 | Surety Land Title Of Florida | |
| Quit Claim Deed | $200,000 | Attorney |
Mortgage History
| Date | Status | Loan Amount | Loan Type |
|---|---|---|---|
| Open | $370,326 | VA | |
| Previous Owner | $301,476 | VA | |
| Previous Owner | $258,250 | VA | |
| Previous Owner | $243,473 | VA |
Property History
| Date | Event | Price | Change | Sq Ft Price |
|---|---|---|---|---|
| 12/22/2022 12/22/22 | Sold | $362,000 | -3.2% | $152 / Sq Ft |
| 11/23/2022 11/23/22 | Pending | -- | -- | -- |
| 11/02/2022 11/02/22 | Price Changed | $373,900 | -2.6% | $157 / Sq Ft |
| 10/25/2022 10/25/22 | Price Changed | $383,900 | -0.3% | $161 / Sq Ft |
| 10/01/2022 10/01/22 | Price Changed | $384,900 | -2.5% | $162 / Sq Ft |
| 09/09/2022 09/09/22 | For Sale | $394,900 | +58.0% | $166 / Sq Ft |
| 10/18/2021 10/18/21 | Off Market | $250,000 | -- | -- |
| 10/13/2020 10/13/20 | Sold | $291,000 | 0.0% | $122 / Sq Ft |
| 09/04/2020 09/04/20 | Pending | -- | -- | -- |
| 09/01/2020 09/01/20 | For Sale | $291,000 | +16.4% | $122 / Sq Ft |
| 05/10/2018 05/10/18 | Sold | $250,000 | 0.0% | $105 / Sq Ft |
| 03/16/2018 03/16/18 | Pending | -- | -- | -- |
| 03/01/2018 03/01/18 | For Sale | $250,000 | -1.0% | $105 / Sq Ft |
| 04/20/2015 04/20/15 | Sold | $252,500 | 0.0% | $108 / Sq Ft |
| 03/06/2015 03/06/15 | Pending | -- | -- | -- |
| 06/26/2014 06/26/14 | For Sale | $252,500 | -- | $108 / Sq Ft |
Tax History Compared to Growth
Tax History
| Year | Tax Paid | Tax Assessment Tax Assessment Total Assessment is a certain percentage of the fair market value that is determined by local assessors to be the total taxable value of land and additions on the property. | Land | Improvement |
|---|---|---|---|---|
| 2024 | $4,611 | $327,447 | $36,807 | $290,640 |
| 2023 | $4,611 | $326,545 | $34,398 | $292,147 |
| 2022 | $4,475 | $306,200 | $32,148 | $274,052 |
| 2021 | $3,936 | $234,969 | $30,600 | $204,369 |
| 2020 | $3,672 | $218,015 | $30,000 | $188,015 |
| 2019 | $3,491 | $205,170 | $30,000 | $175,170 |
| 2018 | $2,610 | $192,743 | $0 | $0 |
| 2017 | $2,580 | $188,779 | $0 | $0 |
| 2016 | $2,509 | $184,896 | $0 | $0 |
| 2015 | $358 | $20,260 | $0 | $0 |
| 2014 | -- | $21,326 | $0 | $0 |
Agents Affiliated with this Home
-

Seller's Agent in 2022
Amanda Gaskin
Briar Patch Realty LLC
(850) 306-3600
85 in this area
347 Total Sales
-
A
Buyer's Agent in 2022
Alex Johnson
Compass
-

Seller's Agent in 2020
Kathy Flinchum
ERA American Real Estate
(850) 902-3632
9 in this area
28 Total Sales
-
e
Buyer's Agent in 2020
ecn.rets.e25716
ecn.rets.RETS_OFFICE
-

Seller's Agent in 2018
Sheri Ponack
The Property Group 850 Inc
(513) 305-2665
1 in this area
5 Total Sales
-
P
Seller's Agent in 2015
Phillip Skalniak
Thomas Home Corporation Realty
Map
Source: Emerald Coast Association of REALTORS®
MLS Number: 792738
APN: 35-3N-24-1001-000M-0030
- 512 Vale Loop
- 201 Pinque Coat Ct
- 605 Terrier Trail
- 618 Territory Ln
- 610 Territory Ln
- 653 Territory Ln
- 516 Vulpes Sanctuary Loop
- 238 Foxchase Way
- 515 Vulpes Sanctuary Loop
- 654 Red Fern Rd
- 513 Pheasant Trail
- 732 Denise Dr
- 614 Red Fern Rd
- 208 Foxchase Way
- 336 Egan Dr
- 546 Tikell Dr
- 106 Golf Course Dr
- 316 Egan Dr
- 109 Eagle Dr
- 664 Brunson St
