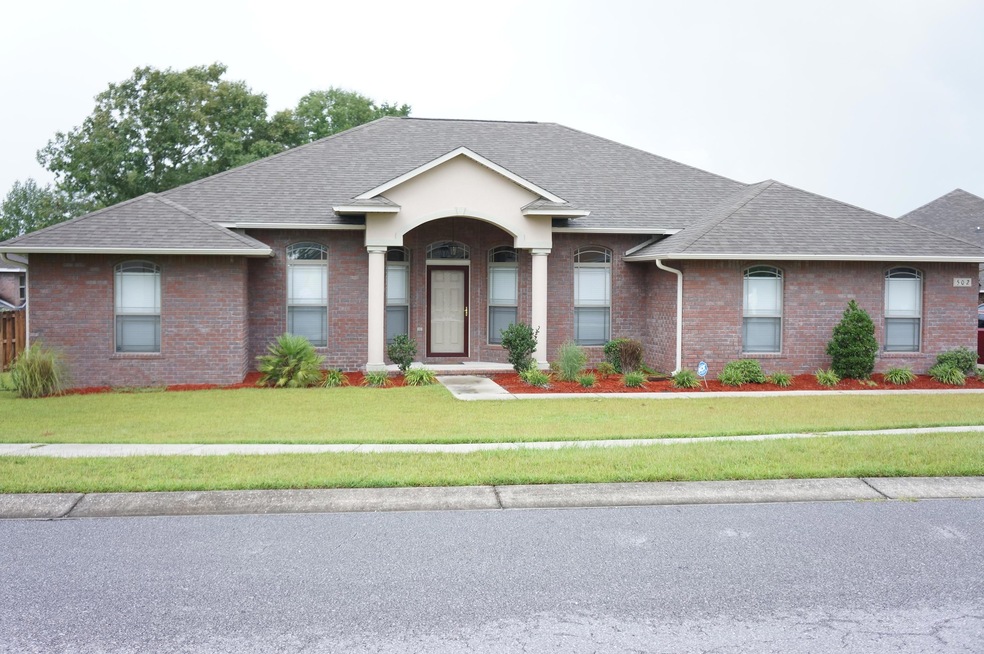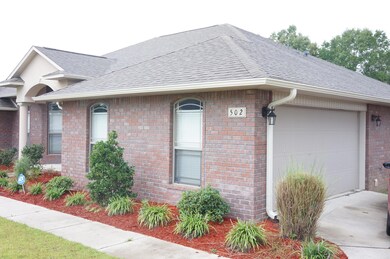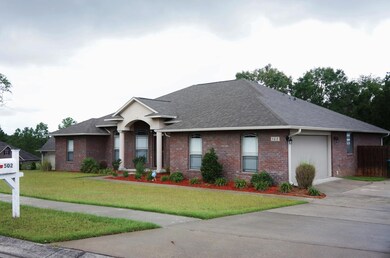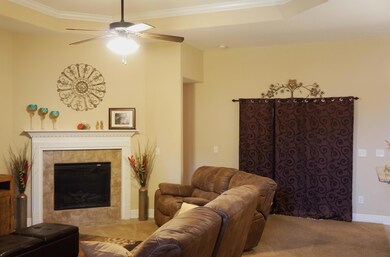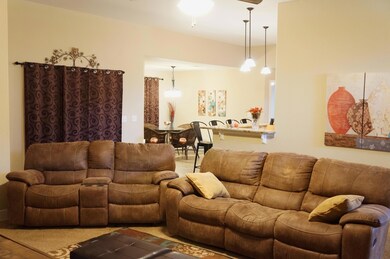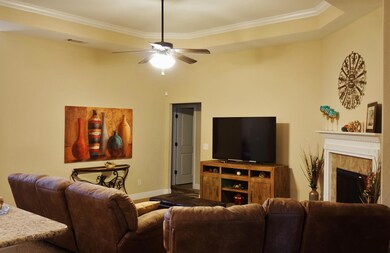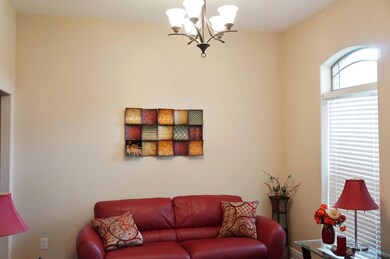
502 Vale Loop Crestview, FL 32536
Highlights
- Deck
- Vaulted Ceiling
- Home Office
- Contemporary Architecture
- Great Room
- Covered patio or porch
About This Home
As of December 2022Better than new, brick, 4 bedroom 3 bath home on the south side of Crestview. This home gives you all the details and features of a new construction; rounded corners in common areas, 5 3/4'' baseboards throughout, Spanish Lace textured walls and ceilings, and tilt in windows. PLUS blinds, ceiling fans, privacy fence, and gutters. The flexible living space has 10' ceilings, Great Room with octagonal trey, and a corner fireplace. You have a formal dining room (being used as a sitting room) and an office with French doors. The spacious kitchen features granite counter tops, custom cabinetry, under cabinet lighting, large pantry, stainless steel appliances to include the new French door refrigerator, and a great breakfast bar. Nice open breakfast nook for casual dining can easily seat The private Master Suite features a trey ceiling and a bath with tiled shower, dual vanities, garden tub and 2 walk in closets. The 3 additional bedrooms are located across the living area, all have ceiling fans and large closets. Another great feature of this home is that one of the additional bedrooms is separate from the other two with its own full bathroom perfect for an in-law or guest suite. The side entry finished garage has an attached wall organizer and additional attic storage easily accessed through pull down stairs. The community of Fox Valley features sidewalks, street lights,underground utilities, and a community park with playground. Seller is providing an Old Republic Home Warranty.
Last Agent to Sell the Property
ERA American Real Estate License #3031558 Listed on: 09/01/2020
Last Buyer's Agent
Amanda Gaskin
Coldwell Banker Realty
Home Details
Home Type
- Single Family
Est. Annual Taxes
- $3,491
Year Built
- Built in 2015
Lot Details
- 0.29 Acre Lot
- Lot Dimensions are 165x148x155x10
- Back Yard Fenced
- Interior Lot
- Irregular Lot
- Sprinkler System
- Property is zoned City, Resid Single Family
HOA Fees
- $50 Monthly HOA Fees
Parking
- 2 Car Attached Garage
- Oversized Parking
- Automatic Garage Door Opener
Home Design
- Contemporary Architecture
- Brick Exterior Construction
- Dimensional Roof
- Ridge Vents on the Roof
- Composition Shingle Roof
- Vinyl Trim
Interior Spaces
- 2,385 Sq Ft Home
- 1-Story Property
- Woodwork
- Coffered Ceiling
- Tray Ceiling
- Vaulted Ceiling
- Ceiling Fan
- Recessed Lighting
- Fireplace
- Double Pane Windows
- Insulated Doors
- Great Room
- Breakfast Room
- Dining Room
- Home Office
- Pull Down Stairs to Attic
Kitchen
- Breakfast Bar
- Walk-In Pantry
- Self-Cleaning Oven
- Induction Cooktop
- Microwave
- Ice Maker
- Dishwasher
Flooring
- Painted or Stained Flooring
- Wall to Wall Carpet
- Tile
Bedrooms and Bathrooms
- 4 Bedrooms
- Split Bedroom Floorplan
- En-Suite Primary Bedroom
- 3 Full Bathrooms
- Dual Vanity Sinks in Primary Bathroom
- Separate Shower in Primary Bathroom
Laundry
- Laundry Room
- Exterior Washer Dryer Hookup
Home Security
- Home Security System
- Fire and Smoke Detector
Eco-Friendly Details
- Energy-Efficient Doors
Outdoor Features
- Deck
- Covered patio or porch
Schools
- Northwood Elementary School
- Shoal River Middle School
- Crestview High School
Utilities
- High Efficiency Air Conditioning
- Central Air
- Air Source Heat Pump
- Underground Utilities
- Electric Water Heater
- Cable TV Available
Listing and Financial Details
- Assessor Parcel Number 35-3N-24-1001-000M-0030
Community Details
Overview
- Fox Valley Subdivision
- The community has rules related to covenants
Recreation
- Community Playground
Ownership History
Purchase Details
Home Financials for this Owner
Home Financials are based on the most recent Mortgage that was taken out on this home.Purchase Details
Home Financials for this Owner
Home Financials are based on the most recent Mortgage that was taken out on this home.Purchase Details
Home Financials for this Owner
Home Financials are based on the most recent Mortgage that was taken out on this home.Purchase Details
Home Financials for this Owner
Home Financials are based on the most recent Mortgage that was taken out on this home.Purchase Details
Similar Homes in Crestview, FL
Home Values in the Area
Average Home Value in this Area
Purchase History
| Date | Type | Sale Price | Title Company |
|---|---|---|---|
| Warranty Deed | $362,000 | Foundation Title & Escrow | |
| Warranty Deed | $291,000 | Moulton Land Title Inc | |
| Warranty Deed | $250,000 | The Main Street Land Title C | |
| Warranty Deed | $252,500 | Surety Land Title Of Florida | |
| Quit Claim Deed | $200,000 | Attorney |
Mortgage History
| Date | Status | Loan Amount | Loan Type |
|---|---|---|---|
| Open | $370,326 | VA | |
| Previous Owner | $301,476 | VA | |
| Previous Owner | $258,250 | VA | |
| Previous Owner | $243,473 | VA |
Property History
| Date | Event | Price | Change | Sq Ft Price |
|---|---|---|---|---|
| 12/22/2022 12/22/22 | Sold | $362,000 | -3.2% | $152 / Sq Ft |
| 11/23/2022 11/23/22 | Pending | -- | -- | -- |
| 11/02/2022 11/02/22 | Price Changed | $373,900 | -2.6% | $157 / Sq Ft |
| 10/25/2022 10/25/22 | Price Changed | $383,900 | -0.3% | $161 / Sq Ft |
| 10/01/2022 10/01/22 | Price Changed | $384,900 | -2.5% | $162 / Sq Ft |
| 09/09/2022 09/09/22 | For Sale | $394,900 | +58.0% | $166 / Sq Ft |
| 10/18/2021 10/18/21 | Off Market | $250,000 | -- | -- |
| 10/13/2020 10/13/20 | Sold | $291,000 | 0.0% | $122 / Sq Ft |
| 09/04/2020 09/04/20 | Pending | -- | -- | -- |
| 09/01/2020 09/01/20 | For Sale | $291,000 | +16.4% | $122 / Sq Ft |
| 05/10/2018 05/10/18 | Sold | $250,000 | 0.0% | $105 / Sq Ft |
| 03/16/2018 03/16/18 | Pending | -- | -- | -- |
| 03/01/2018 03/01/18 | For Sale | $250,000 | -1.0% | $105 / Sq Ft |
| 04/20/2015 04/20/15 | Sold | $252,500 | 0.0% | $108 / Sq Ft |
| 03/06/2015 03/06/15 | Pending | -- | -- | -- |
| 06/26/2014 06/26/14 | For Sale | $252,500 | -- | $108 / Sq Ft |
Tax History Compared to Growth
Tax History
| Year | Tax Paid | Tax Assessment Tax Assessment Total Assessment is a certain percentage of the fair market value that is determined by local assessors to be the total taxable value of land and additions on the property. | Land | Improvement |
|---|---|---|---|---|
| 2024 | $4,611 | $327,447 | $36,807 | $290,640 |
| 2023 | $4,611 | $326,545 | $34,398 | $292,147 |
| 2022 | $4,475 | $306,200 | $32,148 | $274,052 |
| 2021 | $3,936 | $234,969 | $30,600 | $204,369 |
| 2020 | $3,672 | $218,015 | $30,000 | $188,015 |
| 2019 | $3,491 | $205,170 | $30,000 | $175,170 |
| 2018 | $2,610 | $192,743 | $0 | $0 |
| 2017 | $2,580 | $188,779 | $0 | $0 |
| 2016 | $2,509 | $184,896 | $0 | $0 |
| 2015 | $358 | $20,260 | $0 | $0 |
| 2014 | -- | $21,326 | $0 | $0 |
Agents Affiliated with this Home
-
Amanda Gaskin

Seller's Agent in 2022
Amanda Gaskin
Briar Patch Realty LLC
(850) 306-3600
353 Total Sales
-
A
Buyer's Agent in 2022
Alex Johnson
Compass
(901) 326-1281
6 Total Sales
-
Kathy Flinchum

Seller's Agent in 2020
Kathy Flinchum
ERA American Real Estate
(850) 902-3632
27 Total Sales
-
e
Buyer's Agent in 2020
ecn.rets.e25716
ecn.rets.RETS_OFFICE
-
Sheri Ponack

Seller's Agent in 2018
Sheri Ponack
The Property Group 850 Inc
(513) 305-2665
5 Total Sales
-
P
Seller's Agent in 2015
Phillip Skalniak
Thomas Home Corporation Realty
Map
Source: Emerald Coast Association of REALTORS®
MLS Number: 851759
APN: 35-3N-24-1001-000M-0030
- 303 Vale Loop
- 305 Vale Loop
- 512 Vale Loop
- 201 Pinque Coat Ct
- 618 Territory Ln
- 516 Vulpes Sanctuary Loop
- 238 Foxchase Way
- 515 Vulpes Sanctuary Loop
- 513 Pheasant Trail
- 614 Red Fern Rd
- 208 Foxchase Way
- 336 Egan Dr
- 546 Tikell Dr
- 106 Golf Course Dr
- 109 Eagle Dr
- 316 Egan Dr
- 20 AC Lacey Ln
- 40 AC Lacey Ln
- 664 Brunson St
- 4850 Orlimar St
