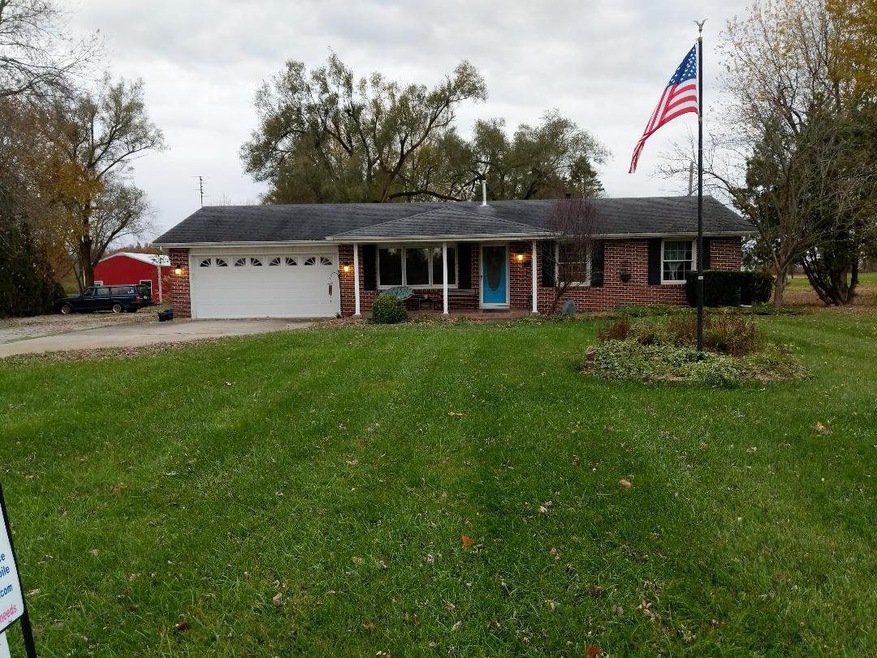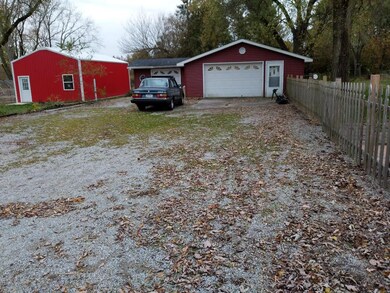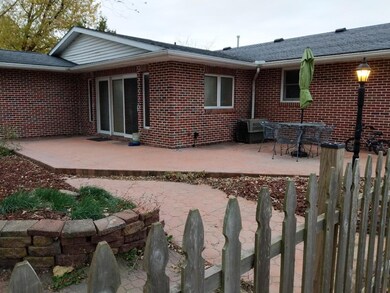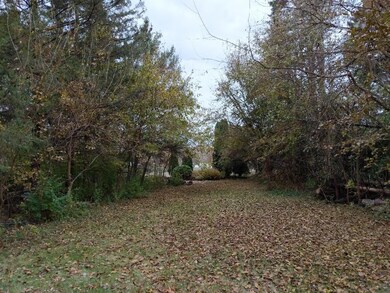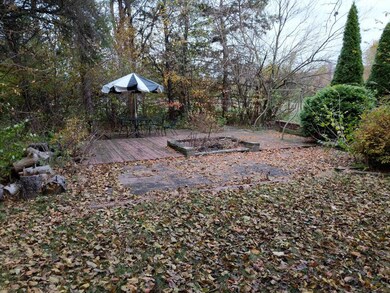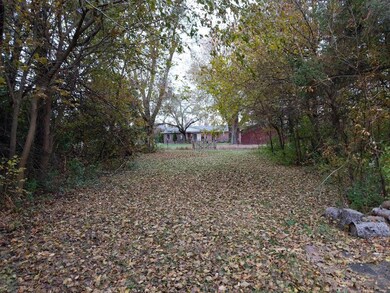
5020 Monroeville Rd Fort Wayne, IN 46816
Highlights
- Ranch Style House
- Covered patio or porch
- Forced Air Heating and Cooling System
- Partially Wooded Lot
- 2 Car Attached Garage
- Hot Water Heating System
About This Home
As of January 2020Treat yourself to this rural home with the convenience of 469 and minutes from downtown, FTW, Decatur or New Haven. This is one we all been looking for home sits on just over an 1 acrea, outbuilding is 24x19, plus shed + 2 attached car garage, lg deck, area at back of lot to have bon fires. Fenced in yard. Patio door off dinning room leads to nice lg deck great for cookouts. Lg dinning room for the for the holiday gatherings, plus finished basement, game room and built in fish tank. This large 4 bedroom home features a private mstr bedroom w/walk in closet and full bathroom away from the other 3 bedrooms. Utility/Mud room off garage w/washer & dryer. In last three years seller has had installed beautiful hardwood floors through out and for those who prefer gas forced air over hot water heat a new Trane high efficiency furnace and central air was installed, appliances (refrig., microwave, double oven, washer & dryer) You are gonna love the room this home offers inside and outside Come look today and make this your fall and holiday home.
Home Details
Home Type
- Single Family
Est. Annual Taxes
- $1,499
Year Built
- Built in 1966
Lot Details
- 1.1 Acre Lot
- Level Lot
- Partially Wooded Lot
- Property is zoned A1, Ag/Rural Res Homesites 05
Parking
- 2 Car Attached Garage
- Off-Street Parking
Home Design
- Ranch Style House
- Brick Exterior Construction
- Slab Foundation
Bedrooms and Bathrooms
- 4 Bedrooms
- Split Bedroom Floorplan
- 2 Full Bathrooms
Laundry
- Laundry on main level
- Gas Dryer Hookup
Schools
- Heritage Elementary And Middle School
- Heritage High School
Utilities
- Forced Air Heating and Cooling System
- ENERGY STAR Qualified Air Conditioning
- Hot Water Heating System
- Heating System Uses Gas
- Private Company Owned Well
- Well
Additional Features
- ENERGY STAR Qualified Equipment for Heating
- Covered patio or porch
- Finished Basement
Listing and Financial Details
- Assessor Parcel Number 02-18-16-101-005.000-051
Ownership History
Purchase Details
Home Financials for this Owner
Home Financials are based on the most recent Mortgage that was taken out on this home.Purchase Details
Home Financials for this Owner
Home Financials are based on the most recent Mortgage that was taken out on this home.Purchase Details
Home Financials for this Owner
Home Financials are based on the most recent Mortgage that was taken out on this home.Purchase Details
Purchase Details
Home Financials for this Owner
Home Financials are based on the most recent Mortgage that was taken out on this home.Similar Homes in Fort Wayne, IN
Home Values in the Area
Average Home Value in this Area
Purchase History
| Date | Type | Sale Price | Title Company |
|---|---|---|---|
| Warranty Deed | $201,628 | -- | |
| Warranty Deed | -- | None Available | |
| Warranty Deed | -- | Titan Title Services Llc | |
| Interfamily Deed Transfer | -- | None Available | |
| Warranty Deed | -- | Meridian Title Corporation |
Mortgage History
| Date | Status | Loan Amount | Loan Type |
|---|---|---|---|
| Open | $151,600 | New Conventional | |
| Closed | $151,600 | New Conventional | |
| Previous Owner | $143,500 | USDA | |
| Previous Owner | $169,178 | FHA | |
| Previous Owner | $116,400 | New Conventional |
Property History
| Date | Event | Price | Change | Sq Ft Price |
|---|---|---|---|---|
| 01/30/2020 01/30/20 | Sold | $189,500 | -2.8% | $69 / Sq Ft |
| 12/02/2019 12/02/19 | Pending | -- | -- | -- |
| 10/28/2019 10/28/19 | For Sale | $194,900 | +13.1% | $71 / Sq Ft |
| 10/31/2016 10/31/16 | Sold | $172,300 | 0.0% | $65 / Sq Ft |
| 09/20/2016 09/20/16 | Pending | -- | -- | -- |
| 09/15/2016 09/15/16 | For Sale | $172,300 | -- | $65 / Sq Ft |
Tax History Compared to Growth
Tax History
| Year | Tax Paid | Tax Assessment Tax Assessment Total Assessment is a certain percentage of the fair market value that is determined by local assessors to be the total taxable value of land and additions on the property. | Land | Improvement |
|---|---|---|---|---|
| 2024 | $2,634 | $296,500 | $32,300 | $264,200 |
| 2022 | $1,707 | $251,600 | $29,200 | $222,400 |
| 2021 | $1,333 | $190,700 | $29,200 | $161,500 |
| 2020 | $1,333 | $190,700 | $29,200 | $161,500 |
| 2019 | $1,393 | $188,400 | $29,200 | $159,200 |
| 2018 | $1,499 | $192,900 | $29,200 | $163,700 |
| 2017 | $1,346 | $170,800 | $29,200 | $141,600 |
| 2016 | $1,225 | $158,700 | $29,200 | $129,500 |
| 2014 | $1,093 | $147,000 | $29,600 | $117,400 |
| 2013 | $1,112 | $145,900 | $29,600 | $116,300 |
Agents Affiliated with this Home
-
Sarah DeWitt

Seller's Agent in 2020
Sarah DeWitt
CENTURY 21 Bradley Realty, Inc
(260) 241-4300
14 Total Sales
-
Louis Rowland
L
Buyer's Agent in 2020
Louis Rowland
Rowland REALTORS
(260) 486-3161
9 Total Sales
-
Jeff Walborn

Seller's Agent in 2016
Jeff Walborn
Mike Thomas Assoc., Inc
(260) 414-6644
225 Total Sales
-
Justin Walborn

Seller Co-Listing Agent in 2016
Justin Walborn
Mike Thomas Assoc., Inc
(260) 413-9105
279 Total Sales
Map
Source: Indiana Regional MLS
MLS Number: 201947821
APN: 02-18-16-101-005.000-051
- 4011 Bostick Rd
- 12102 Marion Center Rd
- 5532 Flatrock Rd
- 9625 Hessen Cassel Rd
- 15005 Mill Rd
- 9242 Wayne Trace
- 5933 Hoagland Rd
- 3523 Debeney Dr
- 6104 E Tillman Rd
- 7351 Starks (Lot 43) Blvd
- 7354 Starks Blvd
- 7227 Starks Blvd
- 7205 Starks Blvd
- 4415 Richfield Ln
- 4602 Woodlynn Ct
- 7087 Starks Blvd
- 2908 Dexter Dr
- 4020 Lynfield Dr
- 6804 Richfield Ct
- 3115 Dellview Dr
