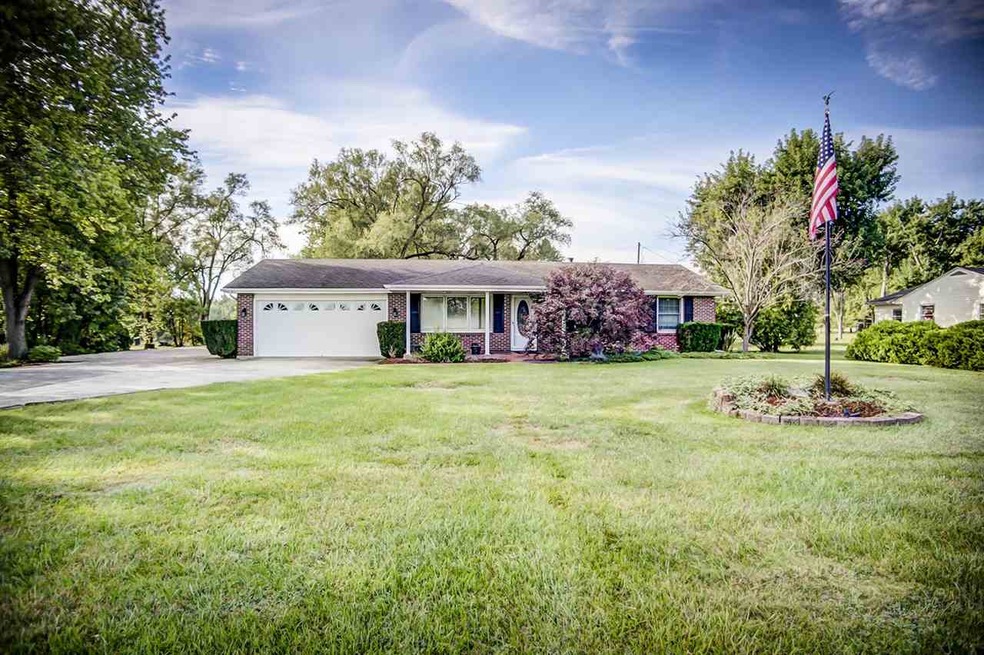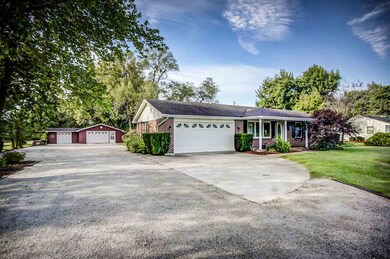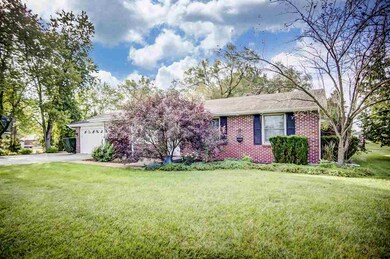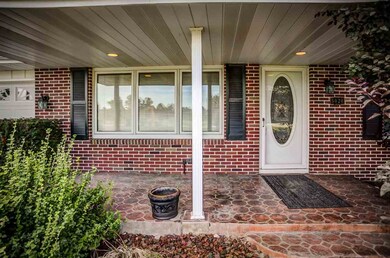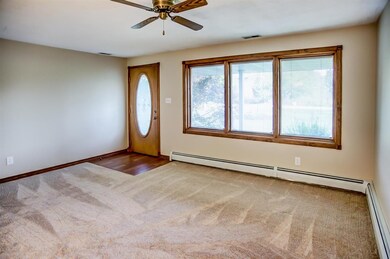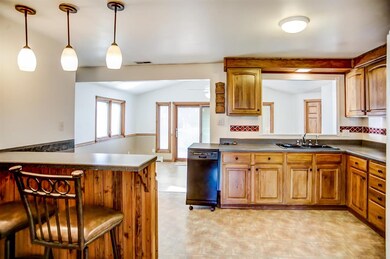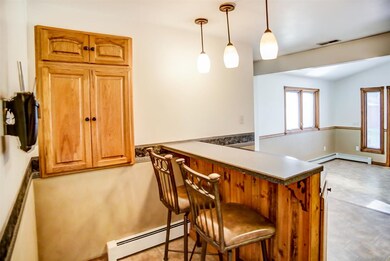
5020 Monroeville Rd Fort Wayne, IN 46816
Highlights
- Ranch Style House
- 2 Car Attached Garage
- Central Air
- Partially Wooded Lot
- Breakfast Bar
- Hot Water Heating System
About This Home
As of January 2020Brick Ranch approx. 1770 sq.ft of living area, MBR with full bath-updated with walk in shower, Three other bedrooms that one could be den, LR, DR, Kitchen with breakfast bar area, Range, Dishwasher, Microwave and refrigerator, separate laundry room with washer and dryer. partial basement finished with ventless fireplace and game room. Gas hot water heat with central air. Two car attached garage with extra 24 x19 detached garage. Sits on 1.10 acres. City sewer.Living room carpet one year old. Main Bath new vinyl and new faucets. TV in bsmt stays with also fish tank built in. Basement carpet is new. Water softener included with home. Rec room in bsmt with table and bench.
Home Details
Home Type
- Single Family
Est. Annual Taxes
- $1,100
Year Built
- Built in 1966
Lot Details
- 1.1 Acre Lot
- Lot Dimensions are 125 x 385 x 125 x 385
- Rural Setting
- Level Lot
- Partially Wooded Lot
Parking
- 2 Car Attached Garage
- Garage Door Opener
- Stone Driveway
Home Design
- Ranch Style House
- Brick Exterior Construction
- Slab Foundation
- Poured Concrete
- Asphalt Roof
Interior Spaces
- Ventless Fireplace
- Gas Dryer Hookup
- Partially Finished Basement
Kitchen
- Breakfast Bar
- Gas Oven or Range
- Laminate Countertops
Flooring
- Carpet
- Vinyl
Bedrooms and Bathrooms
- 4 Bedrooms
- 2 Full Bathrooms
Utilities
- Central Air
- Hot Water Heating System
- Heating System Uses Gas
- Private Company Owned Well
- Well
Listing and Financial Details
- Assessor Parcel Number 02-18-16-101-005.000-051
Ownership History
Purchase Details
Home Financials for this Owner
Home Financials are based on the most recent Mortgage that was taken out on this home.Purchase Details
Home Financials for this Owner
Home Financials are based on the most recent Mortgage that was taken out on this home.Purchase Details
Home Financials for this Owner
Home Financials are based on the most recent Mortgage that was taken out on this home.Purchase Details
Purchase Details
Home Financials for this Owner
Home Financials are based on the most recent Mortgage that was taken out on this home.Similar Homes in Fort Wayne, IN
Home Values in the Area
Average Home Value in this Area
Purchase History
| Date | Type | Sale Price | Title Company |
|---|---|---|---|
| Warranty Deed | $201,628 | -- | |
| Warranty Deed | -- | None Available | |
| Warranty Deed | -- | Titan Title Services Llc | |
| Interfamily Deed Transfer | -- | None Available | |
| Warranty Deed | -- | Meridian Title Corporation |
Mortgage History
| Date | Status | Loan Amount | Loan Type |
|---|---|---|---|
| Open | $151,600 | New Conventional | |
| Closed | $151,600 | New Conventional | |
| Previous Owner | $143,500 | USDA | |
| Previous Owner | $169,178 | FHA | |
| Previous Owner | $116,400 | New Conventional |
Property History
| Date | Event | Price | Change | Sq Ft Price |
|---|---|---|---|---|
| 01/30/2020 01/30/20 | Sold | $189,500 | -2.8% | $69 / Sq Ft |
| 12/02/2019 12/02/19 | Pending | -- | -- | -- |
| 10/28/2019 10/28/19 | For Sale | $194,900 | +13.1% | $71 / Sq Ft |
| 10/31/2016 10/31/16 | Sold | $172,300 | 0.0% | $65 / Sq Ft |
| 09/20/2016 09/20/16 | Pending | -- | -- | -- |
| 09/15/2016 09/15/16 | For Sale | $172,300 | -- | $65 / Sq Ft |
Tax History Compared to Growth
Tax History
| Year | Tax Paid | Tax Assessment Tax Assessment Total Assessment is a certain percentage of the fair market value that is determined by local assessors to be the total taxable value of land and additions on the property. | Land | Improvement |
|---|---|---|---|---|
| 2024 | $2,634 | $296,500 | $32,300 | $264,200 |
| 2022 | $1,707 | $251,600 | $29,200 | $222,400 |
| 2021 | $1,333 | $190,700 | $29,200 | $161,500 |
| 2020 | $1,333 | $190,700 | $29,200 | $161,500 |
| 2019 | $1,393 | $188,400 | $29,200 | $159,200 |
| 2018 | $1,499 | $192,900 | $29,200 | $163,700 |
| 2017 | $1,346 | $170,800 | $29,200 | $141,600 |
| 2016 | $1,225 | $158,700 | $29,200 | $129,500 |
| 2014 | $1,093 | $147,000 | $29,600 | $117,400 |
| 2013 | $1,112 | $145,900 | $29,600 | $116,300 |
Agents Affiliated with this Home
-
Sarah DeWitt

Seller's Agent in 2020
Sarah DeWitt
CENTURY 21 Bradley Realty, Inc
(260) 241-4300
14 Total Sales
-
Louis Rowland
L
Buyer's Agent in 2020
Louis Rowland
Rowland REALTORS
(260) 486-3161
9 Total Sales
-
Jeff Walborn

Seller's Agent in 2016
Jeff Walborn
Mike Thomas Assoc., Inc
(260) 414-6644
225 Total Sales
-
Justin Walborn

Seller Co-Listing Agent in 2016
Justin Walborn
Mike Thomas Assoc., Inc
(260) 413-9105
279 Total Sales
Map
Source: Indiana Regional MLS
MLS Number: 201643096
APN: 02-18-16-101-005.000-051
- 4011 Bostick Rd
- 12102 Marion Center Rd
- 5532 Flatrock Rd
- 9625 Hessen Cassel Rd
- 15005 Mill Rd
- 9242 Wayne Trace
- 5933 Hoagland Rd
- 3523 Debeney Dr
- 6104 E Tillman Rd
- 7351 Starks (Lot 43) Blvd
- 7354 Starks Blvd
- 7227 Starks Blvd
- 7205 Starks Blvd
- 4415 Richfield Ln
- 4602 Woodlynn Ct
- 7087 Starks Blvd
- 2908 Dexter Dr
- 4020 Lynfield Dr
- 6804 Richfield Ct
- 3115 Dellview Dr
