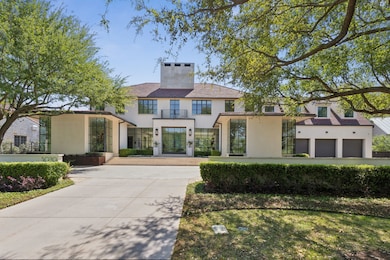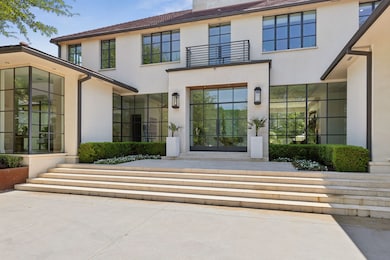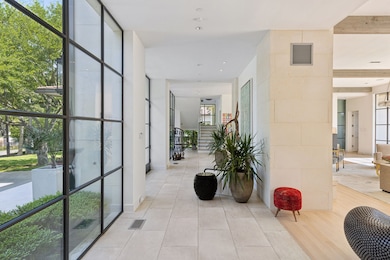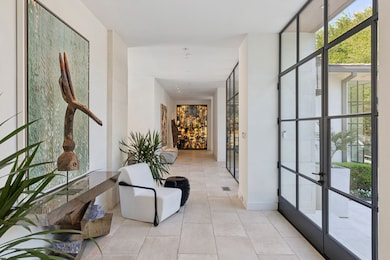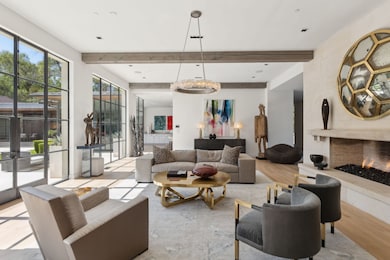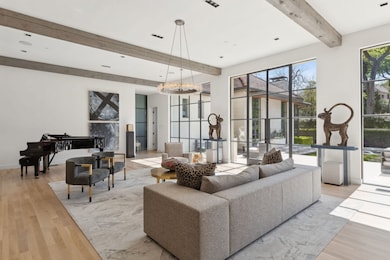
5020 Park Ln Dallas, TX 75220
Preston Hollow NeighborhoodEstimated payment $72,926/month
Highlights
- Cabana
- Built-In Refrigerator
- 1.11 Acre Lot
- Electric Gate
- Built-In Coffee Maker
- Open Floorplan
About This Home
Located on a gated 1.1-acre lot on one of the most prestigious streets in Old Preston Hollow, this exceptional estate by CID award-winning builder S&R Development defines luxury living. Tucked away in a serene, storybook setting, the home captures stunning outdoor views from every angle, offering both privacy and connection to nature. Blending a modernist aesthetic with the charm of southern France, the residence features expansive open living spaces framed by floor-to-ceiling steel windows that overlook a resort-style pool, terrace, and beautifully manicured gardens. Every detail reflects thoughtful design—seamlessly integrating sophisticated architecture with lush landscaping, tiered green spaces, and effortless indoor-outdoor flow. A separate casita, currently utilized as a gym, offers flexibility to serve as a pool or guest house. The property is equipped with a full-house generator. The four-car garage features four lifts, maximizing vehicle storage—a rare combination of premier location, inspired design, and tranquil elegance.
Listing Agent
Allie Beth Allman & Assoc. Brokerage Phone: 214-926-0158 License #0539273 Listed on: 04/25/2025

Co-Listing Agent
Allie Beth Allman & Assoc. Brokerage Phone: 214-926-0158 License #0778729
Home Details
Home Type
- Single Family
Est. Annual Taxes
- $100,793
Year Built
- Built in 2017
Lot Details
- 1.11 Acre Lot
- Gated Home
- Wood Fence
- Landscaped
- Many Trees
- Private Yard
- Back Yard
Parking
- 4 Car Attached Garage
- Front Facing Garage
- Garage Door Opener
- Driveway
- Electric Gate
Home Design
- Contemporary Architecture
- Mediterranean Architecture
- Pillar, Post or Pier Foundation
- Frame Construction
- Slate Roof
- Tile Roof
- Stucco
Interior Spaces
- 10,352 Sq Ft Home
- 2-Story Property
- Open Floorplan
- Wet Bar
- Dual Staircase
- Built-In Features
- Vaulted Ceiling
- Chandelier
- 2 Fireplaces
- Wood Burning Fireplace
- Fireplace Features Masonry
- Gas Fireplace
- Awning
- Window Treatments
Kitchen
- Eat-In Kitchen
- Double Convection Oven
- Electric Oven
- Gas Cooktop
- Warming Drawer
- <<microwave>>
- Built-In Refrigerator
- Dishwasher
- Built-In Coffee Maker
- Kitchen Island
- Disposal
Flooring
- Wood
- Stone
Bedrooms and Bathrooms
- 5 Bedrooms
- Walk-In Closet
Home Security
- Security System Owned
- Security Lights
- Carbon Monoxide Detectors
- Fire and Smoke Detector
- Fire Sprinkler System
Accessible Home Design
- Accessible Elevator Installed
Pool
- Cabana
- Heated Lap Pool
- Heated In Ground Pool
- Gunite Pool
Outdoor Features
- Balcony
- Courtyard
- Covered patio or porch
- Outdoor Kitchen
- Exterior Lighting
- Outdoor Grill
Schools
- Walnuthill Elementary School
- Jefferson High School
Utilities
- Central Heating and Cooling System
- Heating System Uses Natural Gas
- Vented Exhaust Fan
- Power Generator
- High Speed Internet
- Cable TV Available
Community Details
- Sunnybrook Estates Subdivision
Listing and Financial Details
- Legal Lot and Block 6 / 10558
- Assessor Parcel Number 00000420907000000
Map
Home Values in the Area
Average Home Value in this Area
Tax History
| Year | Tax Paid | Tax Assessment Tax Assessment Total Assessment is a certain percentage of the fair market value that is determined by local assessors to be the total taxable value of land and additions on the property. | Land | Improvement |
|---|---|---|---|---|
| 2024 | $100,793 | $7,550,250 | $2,546,100 | $5,004,150 |
| 2023 | $100,793 | $6,561,200 | $2,324,700 | $4,236,500 |
| 2022 | $142,522 | $5,700,000 | $2,158,650 | $3,541,350 |
| 2021 | $141,138 | $5,350,200 | $1,992,600 | $3,357,600 |
| 2020 | $144,226 | $5,316,350 | $1,602,000 | $3,714,350 |
| 2019 | $151,262 | $5,316,350 | $1,602,000 | $3,714,350 |
| 2018 | $129,078 | $4,746,910 | $1,424,000 | $3,322,910 |
| 2017 | $93,452 | $3,436,630 | $1,424,000 | $2,012,630 |
| 2016 | $77,237 | $2,840,340 | $1,424,000 | $1,416,340 |
| 2015 | $34,173 | $1,841,870 | $1,335,000 | $506,870 |
| 2014 | $34,173 | $1,479,620 | $1,246,000 | $233,620 |
Property History
| Date | Event | Price | Change | Sq Ft Price |
|---|---|---|---|---|
| 07/10/2025 07/10/25 | Price Changed | $11,650,000 | -4.9% | $1,125 / Sq Ft |
| 04/25/2025 04/25/25 | Price Changed | $12,250,000 | -5.8% | $1,183 / Sq Ft |
| 04/25/2025 04/25/25 | For Sale | $13,000,000 | -- | $1,256 / Sq Ft |
Purchase History
| Date | Type | Sale Price | Title Company |
|---|---|---|---|
| Quit Claim Deed | -- | None Listed On Document | |
| Quit Claim Deed | -- | None Listed On Document | |
| Warranty Deed | -- | Ltt | |
| Vendors Lien | -- | None Available | |
| Warranty Deed | -- | None Available | |
| Warranty Deed | -- | None Available | |
| Interfamily Deed Transfer | -- | -- | |
| Warranty Deed | -- | -- |
Mortgage History
| Date | Status | Loan Amount | Loan Type |
|---|---|---|---|
| Previous Owner | $1,200,000 | FHA | |
| Previous Owner | $32,000 | Seller Take Back | |
| Previous Owner | $404,900 | Unknown | |
| Previous Owner | $435,000 | Purchase Money Mortgage |
Similar Homes in Dallas, TX
Source: North Texas Real Estate Information Systems (NTREIS)
MLS Number: 20913741
APN: 00000420907000000
- 9435 Inwood Rd
- 5100 Park Ln
- 9630 Inwood Rd
- 4939 Brookview Dr
- 9930 Strait Ln
- 9910 Inwood Rd
- 4524 Park Ln
- 5444 Northbrook Dr
- 9143 Devonshire Dr
- 10006 Hollow Way Rd
- 10056 Gaywood Rd
- 9520 Hathaway St
- 4415 Gloster Rd
- 4522 Walnut Hill Ln
- 4549 Walnut Hill Ln
- 9027 Guernsey Ln
- 4311 Brookview Dr
- 4306 Gloster Rd
- 4241 Park Ln
- 4527 N Lindhurst Ave
- 4524 Park Ln
- 4522 Walnut Hill Ln
- 9027 Guernsey Ln
- 4311 Brookview Dr
- 5909 Luther Ln Unit 2205A
- 5909 Luther Ln Unit 805A
- 5909 Luther Ln Unit 1106A
- 5909 Luther Ln Unit 1002A
- 4159 Clover Ln
- 4195 Valley Ridge Rd
- 8525 Briarwood Ln
- 5946 Desco Dr
- 8119 Douglas Ave Unit 206
- 8119 Douglas Ave Unit 610
- 8119 Douglas Ave Unit 908
- 8119 Douglas Ave Unit 1105
- 8119 Douglas Ave Unit 1404
- 8111 Douglas Ave Unit 706
- 8111 Douglas Ave Unit 1403
- 4419 Sexton Ln

