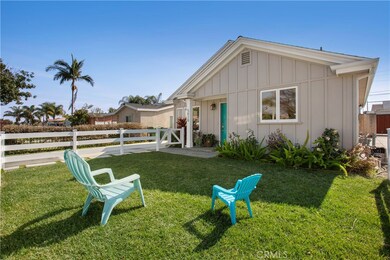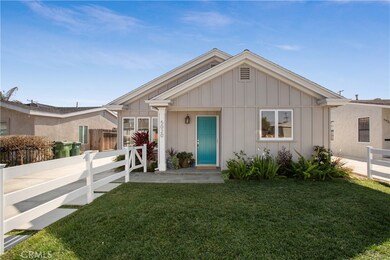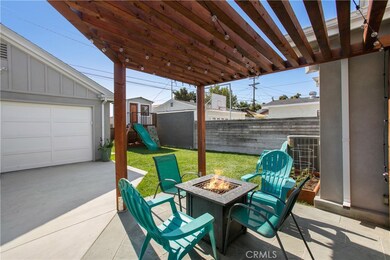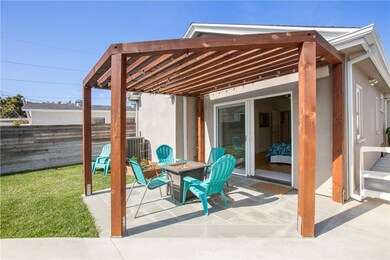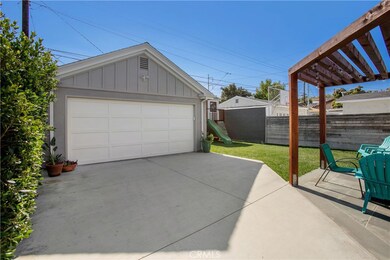
5020 W 135th St Hawthorne, CA 90250
Del Aire NeighborhoodEstimated Value: $1,066,000 - $1,248,249
Highlights
- Open Floorplan
- Main Floor Primary Bedroom
- Private Yard
- Hollyglen Elementary School Rated A
- Lanai
- No HOA
About This Home
As of March 2021**Click on the link above to the right camera/icon for virtual 3D tour! **
This gorgeous custom craftsman style home was completely re-built from the foundation up in 2016. Spacious open floorpan with vaulted ceilings in living room. Living room opens up to kitchen and dining area. Custom made maple cabinets in kitchen with caesar countertops. Beautiful engineered oak flooring throughout. Master bedroom has large walk in closet and sliding glass door. Master Bath has double sinks, caesar stone counter tops, walk in shower with separate soaker tub & tile flooring.
Skylights throughout the home bring in warm sunlight! Home is wired for surround sound. Patio has speakers and a fire pit, perfect for entertaining!
Ample storage space in house & garage attic.
Last Agent to Sell the Property
Karen Baillie
Vista Sotheby's International Realty License #01181250 Listed on: 02/11/2021
Home Details
Home Type
- Single Family
Est. Annual Taxes
- $13,976
Year Built
- Built in 1946
Lot Details
- 5,282 Sq Ft Lot
- Private Yard
- Density is up to 1 Unit/Acre
Parking
- 2 Car Garage
- Parking Available
- Combination Of Materials Used In The Driveway
Home Design
- Turnkey
- Slab Foundation
Interior Spaces
- 1,552 Sq Ft Home
- Open Floorplan
- Wired For Sound
- Ceiling Fan
- Skylights
- Recessed Lighting
- Double Pane Windows
- Wood Frame Window
- Sliding Doors
- Living Room
- Storage
- Laundry Room
- Pull Down Stairs to Attic
Kitchen
- Eat-In Kitchen
- Gas Cooktop
- Ice Maker
- Dishwasher
Bedrooms and Bathrooms
- 3 Main Level Bedrooms
- Primary Bedroom on Main
- Walk-In Closet
- Dual Vanity Sinks in Primary Bathroom
- Soaking Tub
- Separate Shower
Home Security
- Carbon Monoxide Detectors
- Fire and Smoke Detector
Outdoor Features
- Patio
- Lanai
- Exterior Lighting
Utilities
- Central Heating and Cooling System
Community Details
- No Home Owners Association
Listing and Financial Details
- Tax Lot 2
- Tax Tract Number 6490
- Assessor Parcel Number 4147002006
Ownership History
Purchase Details
Home Financials for this Owner
Home Financials are based on the most recent Mortgage that was taken out on this home.Purchase Details
Home Financials for this Owner
Home Financials are based on the most recent Mortgage that was taken out on this home.Purchase Details
Similar Homes in Hawthorne, CA
Home Values in the Area
Average Home Value in this Area
Purchase History
| Date | Buyer | Sale Price | Title Company |
|---|---|---|---|
| Lowe Lindsey Jae | $1,040,000 | Progressive Title | |
| Ginter Jacob | $381,000 | Servicelink | |
| Deutsche Bank National Trust Company | $399,500 | Accommodation |
Mortgage History
| Date | Status | Borrower | Loan Amount |
|---|---|---|---|
| Open | Lowe Lindsey Jae | $822,000 | |
| Previous Owner | Ginter Jacob | $527,600 | |
| Previous Owner | Ginter Jacob | $40,000 | |
| Previous Owner | Ginter Jacob | $20,000 | |
| Previous Owner | Ginter Jacob | $548,900 | |
| Previous Owner | Ginter Jacob | $548,000 | |
| Previous Owner | Tsiknopoulos Phedon | $398,000 | |
| Previous Owner | Tsiknopoulos Phedon | $375,785 | |
| Previous Owner | Tsiknopoulos Phedon | $35,000 | |
| Previous Owner | Tsiknopoulos Phedon | $319,998 | |
| Previous Owner | Tsiknopoulos Phedon | $19,000 | |
| Previous Owner | Tsiknopoulos Phedon | $269,704 | |
| Previous Owner | Tsiknopoulos Phedon | $219,966 | |
| Previous Owner | Tsiknopoulos Phedon | $25,000 | |
| Previous Owner | Tsiknopoulos Phedon | $10,000 |
Property History
| Date | Event | Price | Change | Sq Ft Price |
|---|---|---|---|---|
| 03/30/2021 03/30/21 | Sold | $1,040,000 | +173.0% | $670 / Sq Ft |
| 02/12/2021 02/12/21 | Pending | -- | -- | -- |
| 10/30/2015 10/30/15 | Sold | $381,000 | +6.2% | $284 / Sq Ft |
| 10/08/2015 10/08/15 | Pending | -- | -- | -- |
| 09/29/2015 09/29/15 | For Sale | $358,900 | -- | $268 / Sq Ft |
Tax History Compared to Growth
Tax History
| Year | Tax Paid | Tax Assessment Tax Assessment Total Assessment is a certain percentage of the fair market value that is determined by local assessors to be the total taxable value of land and additions on the property. | Land | Improvement |
|---|---|---|---|---|
| 2024 | $13,976 | $1,103,654 | $833,472 | $270,182 |
| 2023 | $13,442 | $1,082,015 | $817,130 | $264,885 |
| 2022 | $13,385 | $1,060,800 | $801,108 | $259,692 |
| 2021 | $6,619 | $505,422 | $333,342 | $172,080 |
| 2020 | $6,574 | $500,240 | $329,924 | $170,316 |
| 2019 | $6,569 | $490,432 | $323,455 | $166,977 |
| 2018 | $6,374 | $480,816 | $317,113 | $163,703 |
| 2016 | $5,146 | $381,000 | $304,800 | $76,200 |
| 2015 | $4,319 | $316,162 | $251,223 | $64,939 |
| 2014 | $4,276 | $309,969 | $246,302 | $63,667 |
Agents Affiliated with this Home
-

Seller's Agent in 2021
Karen Baillie
Vista Sotheby's International Realty
(310) 749-7653
1 in this area
11 Total Sales
-
David Herbert

Buyer's Agent in 2021
David Herbert
Vista Sotheby’s International Realty
(310) 940-9458
1 in this area
27 Total Sales
-

Seller's Agent in 2015
Jacqueline Valenzuela
J Valen Real Estate Group
Map
Source: California Regional Multiple Listing Service (CRMLS)
MLS Number: PV21015970
APN: 4147-002-006
- 5039 W 135th St
- 5146 W 135th St
- 5150 W 135th St
- 5174 W 135th St
- 5011 W 133rd St
- 4857 W 134th St
- 4824 W 134th St
- 4778 W 135th St
- 4840 W 139th St
- 5244 W 137th Place
- 4852 W 129th St
- 4612 W 132nd St
- 4720 W 141st St
- 5225 Pacific Terrace
- 4622 W 131st St
- 5103 Stacy St
- 5320 W 142nd Place
- 4641 W 130th St
- 14117 Hindry Ave
- 12621 Costa Dr
- 5020 W 135th St
- 5016 W 135th St
- 5024 W 135th St
- 5012 W 135th St
- 5008 W 135th St
- 5030 W 135th St
- 5019 W 136th St
- 5017 W 136th St
- 5023 W 136th St
- 5013 W 136th St
- 5027 W 136th St
- 5002 W 135th St
- 5032 W 135th St
- 5009 W 136th St
- 13514 Ocean Gate Ave
- 5021 W 135th St
- 5013 W 135th St
- 5027 W 135th St
- 4940 W 135th St
- 5040 W 135th St

