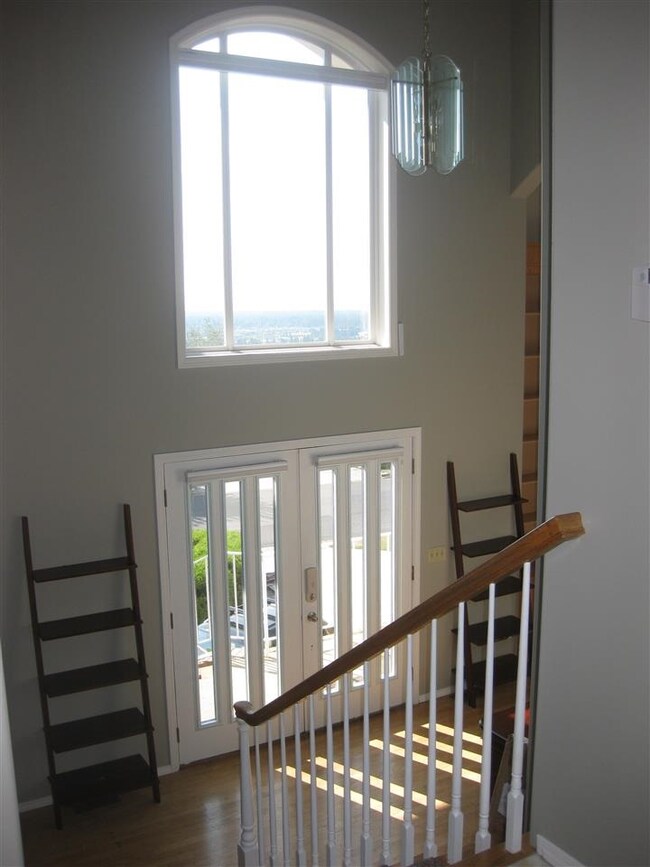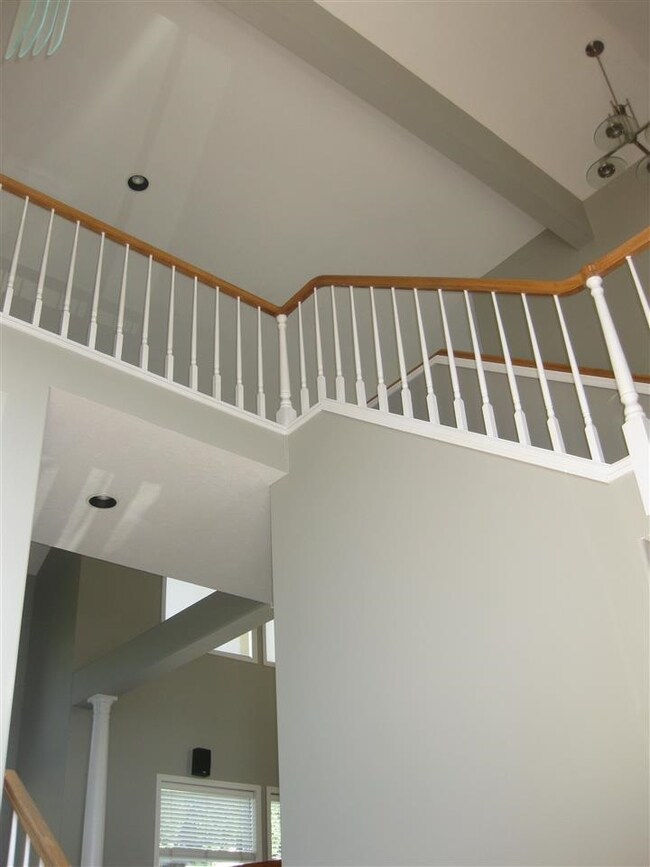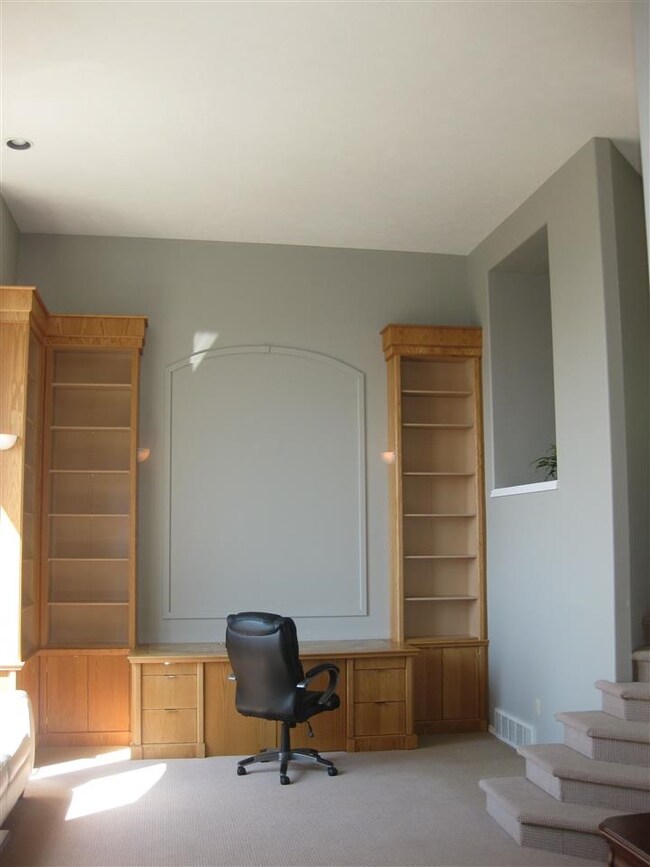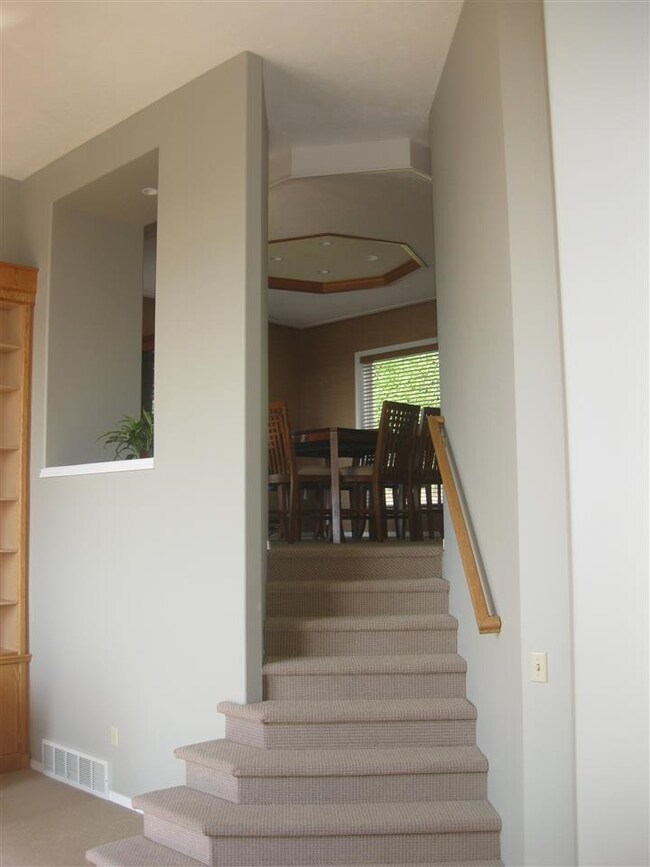
5021 E Glennaire Dr Spokane, WA 99223
Moran Prairie NeighborhoodHighlights
- City View
- Contemporary Architecture
- Jetted Tub in Primary Bathroom
- Moran Prairie Elementary School Rated A-
- Main Floor Primary Bedroom
- 1 Fireplace
About This Home
As of August 2017Fabulous Browne's Mountain home with massive views. Tons of light. Super tall ceilings. Updated quartz counters, stainless steel appliances, new interior paint, mostly all new carpet. Great colors. Open floor plan and large rooms. Great home for entertaining. Huge master suite with double vanity, separate tub and shower. House has energy saving solar panels. Must see.
Home Details
Home Type
- Single Family
Est. Annual Taxes
- $5,306
Year Built
- Built in 1991
Lot Details
- 0.3 Acre Lot
- Back Yard Fenced
- Sprinkler System
- Hillside Location
- Landscaped with Trees
Property Views
- City
- Territorial
Home Design
- Contemporary Architecture
- Brick Exterior Construction
- Composition Roof
- Wood Siding
Interior Spaces
- 4,600 Sq Ft Home
- 2-Story Property
- 1 Fireplace
- Formal Dining Room
- Partially Finished Basement
- Recreation or Family Area in Basement
Kitchen
- Eat-In Kitchen
- Indoor Grill
- Gas Range
- Dishwasher
- Disposal
Bedrooms and Bathrooms
- 5 Bedrooms
- Primary Bedroom on Main
- Walk-In Closet
- Primary Bathroom is a Full Bathroom
- 4 Bathrooms
- Dual Vanity Sinks in Primary Bathroom
- Jetted Tub in Primary Bathroom
Parking
- 2 Car Attached Garage
- Garage Door Opener
Schools
- Moran Prairie Elementary School
- Chase Middle School
- Ferris High School
Utilities
- Forced Air Heating and Cooling System
- Heating System Uses Gas
- 200+ Amp Service
- Gas Water Heater
Community Details
- Building Patio
Listing and Financial Details
- Assessor Parcel Number 34022.3102
Ownership History
Purchase Details
Home Financials for this Owner
Home Financials are based on the most recent Mortgage that was taken out on this home.Purchase Details
Home Financials for this Owner
Home Financials are based on the most recent Mortgage that was taken out on this home.Purchase Details
Home Financials for this Owner
Home Financials are based on the most recent Mortgage that was taken out on this home.Purchase Details
Similar Homes in Spokane, WA
Home Values in the Area
Average Home Value in this Area
Purchase History
| Date | Type | Sale Price | Title Company |
|---|---|---|---|
| Warranty Deed | $443,500 | Spokane County Title Company | |
| Warranty Deed | $345,000 | First American Title & Insur | |
| Warranty Deed | $360,000 | Pacific Nw Title | |
| Interfamily Deed Transfer | -- | -- |
Mortgage History
| Date | Status | Loan Amount | Loan Type |
|---|---|---|---|
| Open | $378,000 | New Conventional | |
| Closed | $399,150 | Adjustable Rate Mortgage/ARM | |
| Previous Owner | $50,450 | Closed End Mortgage | |
| Previous Owner | $310,500 | New Conventional | |
| Previous Owner | $205,300 | New Conventional | |
| Previous Owner | $122,000 | Credit Line Revolving | |
| Previous Owner | $216,000 | Fannie Mae Freddie Mac |
Property History
| Date | Event | Price | Change | Sq Ft Price |
|---|---|---|---|---|
| 08/24/2017 08/24/17 | Sold | $443,500 | -10.4% | $104 / Sq Ft |
| 07/30/2017 07/30/17 | Pending | -- | -- | -- |
| 04/18/2017 04/18/17 | For Sale | $494,900 | +43.4% | $116 / Sq Ft |
| 03/27/2015 03/27/15 | Sold | $345,000 | -1.4% | $75 / Sq Ft |
| 03/20/2015 03/20/15 | Pending | -- | -- | -- |
| 02/06/2015 02/06/15 | For Sale | $349,900 | -- | $76 / Sq Ft |
Tax History Compared to Growth
Tax History
| Year | Tax Paid | Tax Assessment Tax Assessment Total Assessment is a certain percentage of the fair market value that is determined by local assessors to be the total taxable value of land and additions on the property. | Land | Improvement |
|---|---|---|---|---|
| 2025 | $7,916 | $756,400 | $185,000 | $571,400 |
| 2024 | $7,916 | $765,300 | $180,000 | $585,300 |
| 2023 | $7,417 | $762,900 | $180,000 | $582,900 |
| 2022 | $6,972 | $735,900 | $180,000 | $555,900 |
| 2021 | $6,204 | $510,700 | $95,000 | $415,700 |
| 2020 | $5,978 | $473,800 | $95,000 | $378,800 |
| 2019 | $5,590 | $451,600 | $95,000 | $356,600 |
| 2018 | $5,571 | $383,300 | $85,000 | $298,300 |
| 2017 | $5,227 | $363,400 | $85,000 | $278,400 |
| 2016 | $5,316 | $363,100 | $85,000 | $278,100 |
| 2015 | $5,599 | $386,900 | $85,000 | $301,900 |
| 2014 | -- | $366,200 | $85,000 | $281,200 |
| 2013 | -- | $0 | $0 | $0 |
Agents Affiliated with this Home
-
Sabrina Jones-Schroeder

Seller's Agent in 2017
Sabrina Jones-Schroeder
EXIT Real Estate Professionals
(509) 879-8800
21 in this area
152 Total Sales
-
Megan Wiks

Buyer's Agent in 2017
Megan Wiks
eXp Realty, LLC Branch
(509) 939-1545
4 in this area
82 Total Sales
-
Graham Lang

Seller's Agent in 2015
Graham Lang
Kestell Company
(509) 701-1919
7 in this area
26 Total Sales
Map
Source: Spokane Association of REALTORS®
MLS Number: 201511830
APN: 34022.3102
- 5106 E Glennaire Dr
- 5506 S Southview Ln
- 5213 S Scout St
- 5205 S Scout St
- 5210 S Willamette St
- 5915 S Dearborn Rd
- 4540 E North Glenngrae Ln
- 10920 E 51st Ln
- 4420 E 51st Ln
- 10812 E 51st Ln
- 10818 E 51st Ln
- 10906 E 51st Ln
- 4609 E Birkdale Ln
- 4605 E Birkdale Ln
- 4604 E Birkdale Ln
- 6205 S Dearborn Rd
- 5018 S Morrill Ln
- 57xx S Corkery Rd Unit Parcel 34014.9095
- 4508 S Havana St
- 5221 E Butler Ln Unit 4411 S Pinegrove Ln






