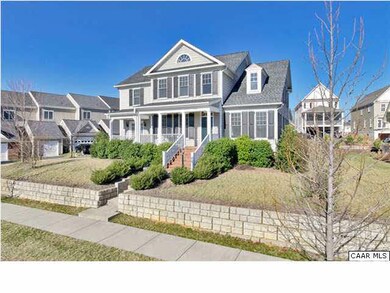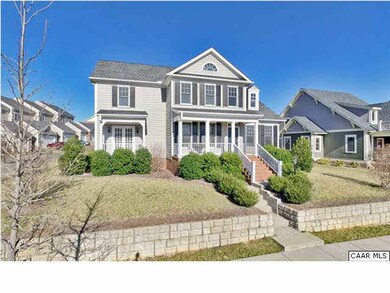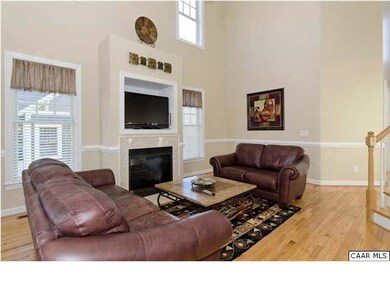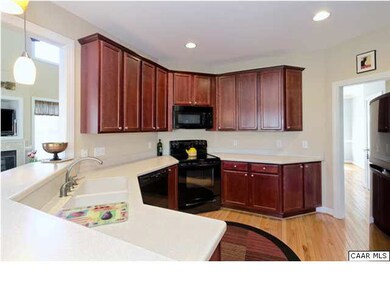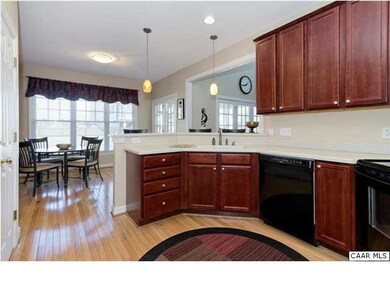
5023 Brook View Rd Crozet, VA 22932
Highlights
- Water Views
- On Golf Course
- Recreation Room
- Brownsville Elementary School Rated A-
- Family Room with Fireplace
- Wood Flooring
About This Home
As of April 2024Most house for the $ in Old Trail!! 5 bedrooms, including 1 on 1st floor w/full bath, finished basement, great views of mountains & park. Great lot, great location, beautiful home. You'll love the screened porch off the kitchen! Enjoy walking to the pool, the town center for coffee or dinner, the walking trails along creek & golf course,& the playground. Popular W Alb schools too. Why build or live among construction when you can move in to this fabulous home?
Last Agent to Sell the Property
LONG & FOSTER - CHARLOTTESVILLE WEST License #0225102217

Home Details
Home Type
- Single Family
Year Built
- 2006
Lot Details
- 0.27 Acre Lot
- On Golf Course
- Mature Landscaping
HOA Fees
- $65 Monthly HOA Fees
Property Views
- Water
- Mountain
Home Design
- Brick Foundation
Interior Spaces
- 2-Story Property
- Ceiling height of 9 feet or more
- Recessed Lighting
- Fireplace With Glass Doors
- Gas Log Fireplace
- Insulated Windows
- Double Hung Windows
- Entrance Foyer
- Family Room with Fireplace
- Living Room
- Dining Room
- Recreation Room
Kitchen
- Breakfast Room
- Eat-In Kitchen
- Electric Range
- Microwave
- Dishwasher
- Kitchen Island
- Disposal
Flooring
- Wood
- Carpet
- Ceramic Tile
Bedrooms and Bathrooms
- Walk-In Closet
- 4 Full Bathrooms
- Double Vanity
- Dual Sinks
- Private Water Closet
Laundry
- Laundry Room
- Sink Near Laundry
- Washer and Dryer Hookup
Finished Basement
- Heated Basement
- Basement Fills Entire Space Under The House
- Basement Windows
Parking
- 2 Car Attached Garage
- Driveway
Utilities
- Central Heating and Cooling System
- Heating System Uses Propane
- Heat Pump System
Community Details
- Association fees include area maint, master ins. policy, play area, prof. mgmt., reserve fund, road maint, snow removal, trash pickup
- Built by Redlands
Map
Home Values in the Area
Average Home Value in this Area
Property History
| Date | Event | Price | Change | Sq Ft Price |
|---|---|---|---|---|
| 04/12/2024 04/12/24 | Sold | $870,000 | +3.0% | $221 / Sq Ft |
| 03/11/2024 03/11/24 | Pending | -- | -- | -- |
| 03/06/2024 03/06/24 | For Sale | $845,000 | +11.2% | $215 / Sq Ft |
| 09/14/2022 09/14/22 | Sold | $760,000 | -1.9% | $193 / Sq Ft |
| 06/17/2022 06/17/22 | Pending | -- | -- | -- |
| 06/06/2022 06/06/22 | For Sale | $775,000 | +53.5% | $197 / Sq Ft |
| 04/15/2014 04/15/14 | Sold | $505,000 | -6.3% | $128 / Sq Ft |
| 12/16/2013 12/16/13 | Pending | -- | -- | -- |
| 12/05/2012 12/05/12 | For Sale | $539,000 | -- | $137 / Sq Ft |
Tax History
| Year | Tax Paid | Tax Assessment Tax Assessment Total Assessment is a certain percentage of the fair market value that is determined by local assessors to be the total taxable value of land and additions on the property. | Land | Improvement |
|---|---|---|---|---|
| 2024 | -- | $740,400 | $197,600 | $542,800 |
| 2023 | $6,443 | $754,400 | $197,600 | $556,800 |
| 2022 | $4,748 | $556,000 | $220,200 | $335,800 |
| 2021 | $4,509 | $528,000 | $211,600 | $316,400 |
| 2020 | $4,407 | $516,100 | $205,900 | $310,200 |
| 2019 | $4,281 | $501,300 | $205,900 | $295,400 |
| 2018 | $4,082 | $473,400 | $171,600 | $301,800 |
| 2017 | $4,192 | $499,600 | $171,600 | $328,000 |
| 2016 | $4,049 | $482,600 | $171,000 | $311,600 |
| 2015 | $1,953 | $476,800 | $171,000 | $305,800 |
| 2014 | -- | $462,200 | $159,600 | $302,600 |
Mortgage History
| Date | Status | Loan Amount | Loan Type |
|---|---|---|---|
| Open | $720,000 | VA | |
| Previous Owner | $647,000 | New Conventional | |
| Previous Owner | $309,926 | New Conventional | |
| Previous Owner | $318,800 | No Value Available | |
| Previous Owner | $402,000 | New Conventional | |
| Previous Owner | $336,000 | Adjustable Rate Mortgage/ARM | |
| Previous Owner | $346,000 | New Conventional | |
| Previous Owner | $348,000 | New Conventional | |
| Previous Owner | $100,000 | Credit Line Revolving |
Deed History
| Date | Type | Sale Price | Title Company |
|---|---|---|---|
| Deed | $740,400 | Chicago Title | |
| Deed | $760,000 | Chicago Title | |
| Deed | $502,500 | Old Republic National Title |
Similar Homes in the area
Source: Charlottesville area Association of Realtors®
MLS Number: 505000
APN: 055E0-02-00-03700

