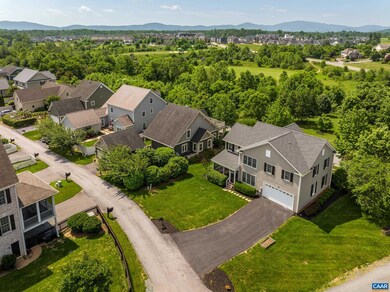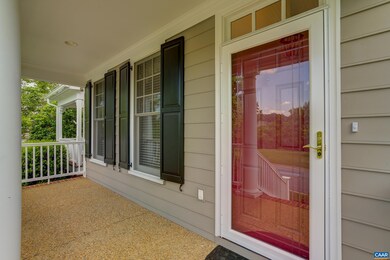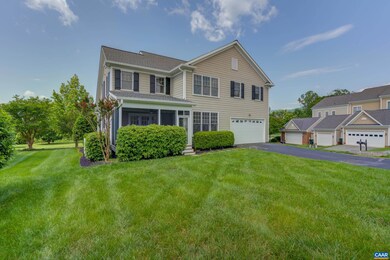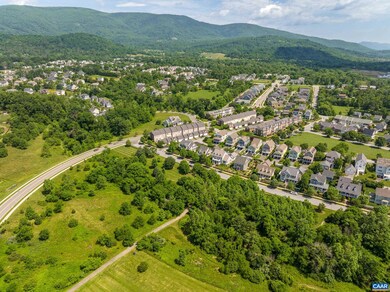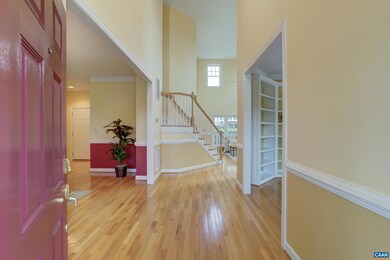
5023 Brook View Rd Crozet, VA 22932
Highlights
- Multiple Fireplaces
- Recreation Room
- Wood Flooring
- Brownsville Elementary School Rated A-
- Vaulted Ceiling
- Mud Room
About This Home
As of April 2024You'll love this beautiful home on a corner lot overlooking the bucolic creek and park. This home has been lovingly maintained and updated inside and out! With a new roof, updated HVAC and water heater, freshly painted kitchen cabinets, updated appliances, and renovated bathrooms, this home checks all the boxes! Gleaming hardwood floors welcome you in as you enter with the study/living room and a large dining room flanking the soaring foyer. The kitchen has been updated with bright white cabinets and stainless appliances. Dine at the breakfast bar or in the eat-in kitchen. The two-story great room boasts a gas fireplace and lots of windows and French doors providing great natural light. Enjoy the outdoors on the screened porch! Main level bedroom with private porch is great for guests or for a quiet home office. Upstairs, the owner's suite features a private bathroom with soaking tub and separate shower, and walk in closet, three additional bedrooms and a newly renovated guest bathroom. Fully finished basement offers even more additional living space! Don't miss the custom built ins in media room, exercise room, full bathroom and two additional craft/play rooms. New flooring and ceiling fans in every room for year round comfort!
Last Agent to Sell the Property
LONG & FOSTER - CHARLOTTESVILLE WEST License #0225102217

Home Details
Home Type
- Single Family
Est. Annual Taxes
- $4,748
Year Built
- Built in 2006
Lot Details
- 0.27 Acre Lot
- Garden
- Property is zoned R-1 Residential
HOA Fees
- $67 Monthly HOA Fees
Home Design
- Poured Concrete
Interior Spaces
- 2-Story Property
- Vaulted Ceiling
- Recessed Lighting
- Multiple Fireplaces
- Fireplace With Glass Doors
- Gas Log Fireplace
- Low Emissivity Windows
- Vinyl Clad Windows
- Insulated Windows
- Mud Room
- Entrance Foyer
- Great Room with Fireplace
- Family Room
- Living Room
- Dining Room
- Home Office
- Recreation Room
- Bonus Room
- Screened Porch
- Utility Room
- Home Gym
- Finished Basement
- Sump Pump
Kitchen
- Breakfast Room
- Breakfast Bar
- Microwave
- Dishwasher
- Disposal
Flooring
- Wood
- Carpet
- Ceramic Tile
Bedrooms and Bathrooms
- Walk-In Closet
- Bathroom on Main Level
- 4 Full Bathrooms
- Double Vanity
- Dual Sinks
Laundry
- Laundry Room
- Dryer
- Washer
- Sink Near Laundry
Parking
- 2 Car Attached Garage
- Automatic Garage Door Opener
Schools
- Brownsville Elementary School
- Henley Middle School
- Western Albemarle High School
Utilities
- Central Heating and Cooling System
- Heating System Uses Propane
- Heat Pump System
- Programmable Thermostat
Additional Features
- Green Features
- Playground
Listing and Financial Details
- Assessor Parcel Number 055E0-02-00-03700
Community Details
Overview
- Association fees include area maint, master ins. policy, play area, pool, prof. mgmt., road maint, snow removal, trash pickup
- $58 HOA Transfer Fee
- Built by REDLANDS
- Old Trail Subdivision
Amenities
- Picnic Area
Recreation
- Community Playground
- Community Pool
- Trails
Map
Home Values in the Area
Average Home Value in this Area
Property History
| Date | Event | Price | Change | Sq Ft Price |
|---|---|---|---|---|
| 04/12/2024 04/12/24 | Sold | $870,000 | +3.0% | $221 / Sq Ft |
| 03/11/2024 03/11/24 | Pending | -- | -- | -- |
| 03/06/2024 03/06/24 | For Sale | $845,000 | +11.2% | $215 / Sq Ft |
| 09/14/2022 09/14/22 | Sold | $760,000 | -1.9% | $193 / Sq Ft |
| 06/17/2022 06/17/22 | Pending | -- | -- | -- |
| 06/06/2022 06/06/22 | For Sale | $775,000 | +53.5% | $197 / Sq Ft |
| 04/15/2014 04/15/14 | Sold | $505,000 | -6.3% | $128 / Sq Ft |
| 12/16/2013 12/16/13 | Pending | -- | -- | -- |
| 12/05/2012 12/05/12 | For Sale | $539,000 | -- | $137 / Sq Ft |
Tax History
| Year | Tax Paid | Tax Assessment Tax Assessment Total Assessment is a certain percentage of the fair market value that is determined by local assessors to be the total taxable value of land and additions on the property. | Land | Improvement |
|---|---|---|---|---|
| 2024 | -- | $740,400 | $197,600 | $542,800 |
| 2023 | $6,443 | $754,400 | $197,600 | $556,800 |
| 2022 | $4,748 | $556,000 | $220,200 | $335,800 |
| 2021 | $4,509 | $528,000 | $211,600 | $316,400 |
| 2020 | $4,407 | $516,100 | $205,900 | $310,200 |
| 2019 | $4,281 | $501,300 | $205,900 | $295,400 |
| 2018 | $4,082 | $473,400 | $171,600 | $301,800 |
| 2017 | $4,192 | $499,600 | $171,600 | $328,000 |
| 2016 | $4,049 | $482,600 | $171,000 | $311,600 |
| 2015 | $1,953 | $476,800 | $171,000 | $305,800 |
| 2014 | -- | $462,200 | $159,600 | $302,600 |
Mortgage History
| Date | Status | Loan Amount | Loan Type |
|---|---|---|---|
| Open | $720,000 | VA | |
| Previous Owner | $647,000 | New Conventional | |
| Previous Owner | $309,926 | New Conventional | |
| Previous Owner | $318,800 | No Value Available | |
| Previous Owner | $402,000 | New Conventional | |
| Previous Owner | $336,000 | Adjustable Rate Mortgage/ARM | |
| Previous Owner | $346,000 | New Conventional | |
| Previous Owner | $348,000 | New Conventional | |
| Previous Owner | $100,000 | Credit Line Revolving |
Deed History
| Date | Type | Sale Price | Title Company |
|---|---|---|---|
| Deed | $740,400 | Chicago Title | |
| Deed | $760,000 | Chicago Title | |
| Deed | $502,500 | Old Republic National Title |
Similar Homes in Crozet, VA
Source: Charlottesville area Association of Realtors®
MLS Number: 631285
APN: 055E0-02-00-03700

