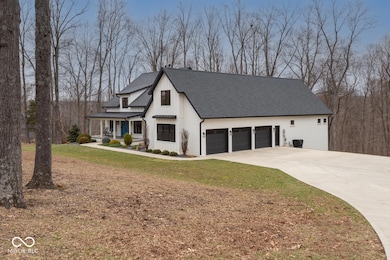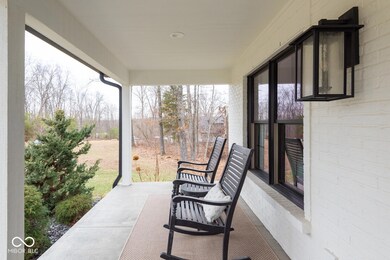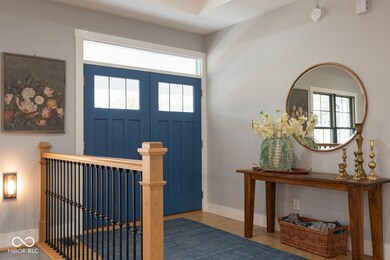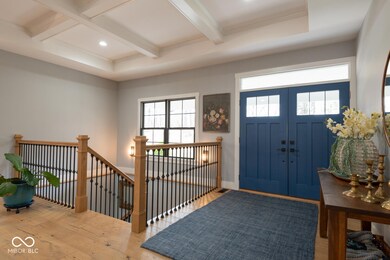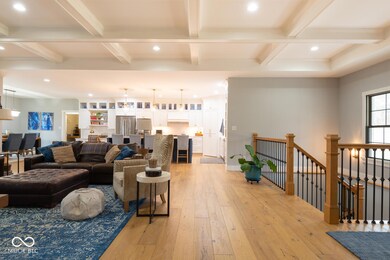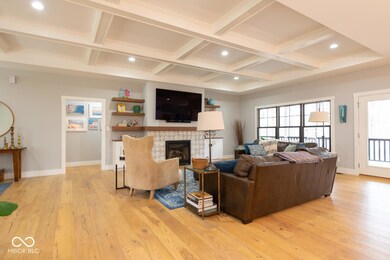
5023 S Iron Gate Trail Bloomington, IN 47403
Estimated payment $7,026/month
Total Views
6,658
4
Beds
3.5
Baths
4,538
Sq Ft
$253
Price per Sq Ft
Highlights
- Family Room with Fireplace
- Ranch Style House
- No HOA
- Bloomington High School North Rated A
- Wood Flooring
- Double Oven
About This Home
Welcome to this stunning custom home in Iron Gate Farms, one of the most soughtout neighborhoods on Bloomington's near Westside. Built by local builder, Kevin Spicer, this home is packed with high-end finishes, custom craftmanship and thoughtful design- offering both elegance and warmth. Sitting on 4.35 acres, this property is a true retreat with wooded views out every window.
Home Details
Home Type
- Single Family
Est. Annual Taxes
- $7,938
Year Built
- Built in 2018
Lot Details
- 4.35 Acre Lot
Parking
- 3 Car Attached Garage
Home Design
- Ranch Style House
- Brick Exterior Construction
- Poured Concrete
Interior Spaces
- Fireplace With Gas Starter
- Entrance Foyer
- Family Room with Fireplace
- 2 Fireplaces
- Family or Dining Combination
- Basement
- Fireplace in Basement
- Attic Access Panel
Kitchen
- Double Oven
- Gas Cooktop
- Microwave
- Dishwasher
- Disposal
Flooring
- Wood
- Ceramic Tile
Bedrooms and Bathrooms
- 4 Bedrooms
- Walk-In Closet
- Dual Vanity Sinks in Primary Bathroom
Laundry
- Dryer
- Washer
Schools
- Grandview Elementary School
- Lora L Batchelor Middle School
- Bloomington High School North
Utilities
- Central Air
- Gas Water Heater
Community Details
- No Home Owners Association
- Irongate Subdivision
Listing and Financial Details
- Tax Lot 7
- Assessor Parcel Number 530927100034007015
Map
Create a Home Valuation Report for This Property
The Home Valuation Report is an in-depth analysis detailing your home's value as well as a comparison with similar homes in the area
Home Values in the Area
Average Home Value in this Area
Tax History
| Year | Tax Paid | Tax Assessment Tax Assessment Total Assessment is a certain percentage of the fair market value that is determined by local assessors to be the total taxable value of land and additions on the property. | Land | Improvement |
|---|---|---|---|---|
| 2024 | $6,719 | $767,800 | $100,100 | $667,700 |
| 2023 | $7,938 | $880,800 | $100,100 | $780,700 |
| 2022 | $7,385 | $800,500 | $100,100 | $700,400 |
| 2021 | $6,411 | $703,300 | $100,100 | $603,200 |
| 2020 | $6,164 | $652,700 | $100,100 | $552,600 |
| 2019 | $5,633 | $642,600 | $100,100 | $542,500 |
| 2018 | $120 | $8,100 | $8,100 | $0 |
| 2017 | $121 | $8,100 | $8,100 | $0 |
| 2016 | $124 | $8,500 | $8,500 | $0 |
| 2014 | $27 | $1,800 | $1,800 | $0 |
Source: Public Records
Property History
| Date | Event | Price | Change | Sq Ft Price |
|---|---|---|---|---|
| 03/06/2025 03/06/25 | For Sale | $1,150,000 | +70.0% | $251 / Sq Ft |
| 07/11/2018 07/11/18 | Sold | $676,576 | +4.9% | $272 / Sq Ft |
| 01/04/2018 01/04/18 | For Sale | $645,000 | -- | $260 / Sq Ft |
| 12/29/2017 12/29/17 | Pending | -- | -- | -- |
Source: MIBOR Broker Listing Cooperative®
Purchase History
| Date | Type | Sale Price | Title Company |
|---|---|---|---|
| Warranty Deed | $676,576 | Title Plus |
Source: Public Records
Similar Homes in Bloomington, IN
Source: MIBOR Broker Listing Cooperative®
MLS Number: 22025775
APN: 53-09-27-100-034.007-015
Nearby Homes
- 5003 (LOT 2) S Iron Gate Trail
- 5001 (LOT 1) S Iron Gate Trail
- 5080 (Lot 8) S Bridle Path Trail
- 5008 S Iron Gate Trail
- 4899 S Harmony Rd
- 4801 S Abington Ave
- 7210 W Dinsmore Rd
- 5200 S Leonard Springs Rd
- 6565 S Harmony Rd
- 3868 S Sandstone Ln
- 7527 W Eller Rd
- 5510 E Crop Cir
- 5190 W Leonard Springs Rd
- 7017 S Harmony Rd
- 4323 W Moss Ln
- 3739 S Westmont Ave
- 4313 W Moss Ln
- 5850 W State Road 45
- 2410 Daphne Dr
- 3333 W Cockrell Rd
- 3111 S Leonard Springs Rd
- 1337 S Hickory Grove Ln Unit 1337
- 3878 S Bushmill Dr
- 5725 W Monarch Ct
- 2739 S Boardwalk Cir
- 2201 S Oakdale Dr
- 1275 W Rangeview Cir
- 1259 W Rangeview Cir
- 1237 W Rangeview Cir
- 2587 S Flat Rock Rd
- 1231 W Rangeview Cir
- 1150 W Rangeview Cir
- 5898 S Rogers St
- 1000 S Basswood Cir
- 441 S Westgate Dr
- 5229 S College Dr
- 1101 S Rogers St Unit 3
- 1101 S Rogers St Unit 2
- 604 W Soutar Dr
- 790 S Basswood Dr

