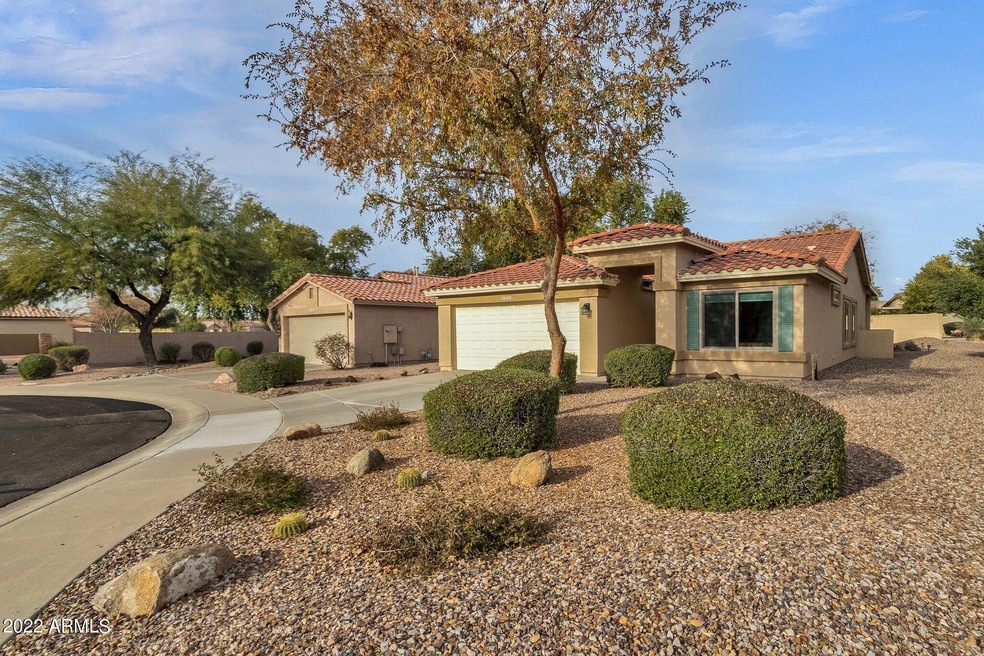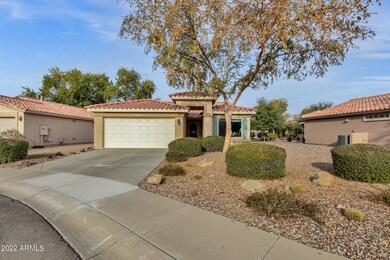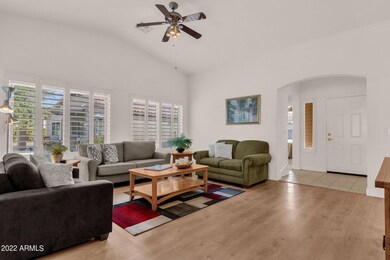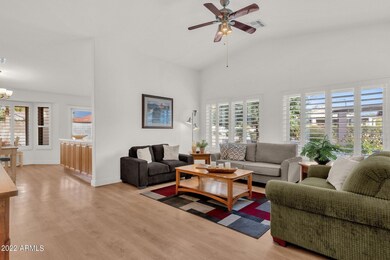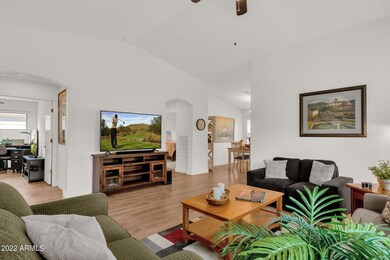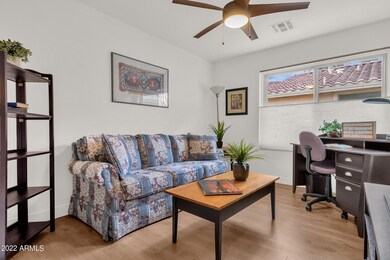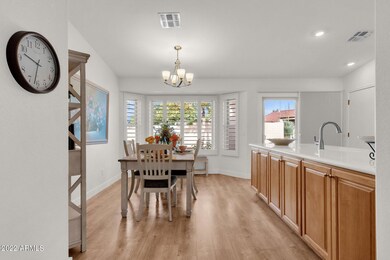
5024 S Citrus Ct Gilbert, AZ 85298
Trilogy NeighborhoodHighlights
- Golf Course Community
- Fitness Center
- Santa Barbara Architecture
- Cortina Elementary School Rated A
- Gated with Attendant
- Heated Community Pool
About This Home
As of February 2023Very special ''turn-key'' (minus staging items) ''Sage'' model home with 2 bedrooms and a den located on a cul-de-sac in the active adult community of Trilogy at Power Ranch.
From the moment you enter the home you will notice all the details from new deluxe vinyl plank flooring in all the right areas and new carpet in the bedrooms.
Enjoy the remodeled kitchen with newer appliances new cabinets, counter tops, sink and disposal and under counter led lighting.
You will appreciate the plantation shutters, new Milgard Tuscany windows in the whole house, and Milgard sliding patio door.
The guest bath was remodeled in 2022 and has a new walk-in shower, new vanity and cabinets.
This home shows pride of ownership and a new Trane HVAC was installed in 2020, and the patio pavers were also replaced. Come enjoy all the amenities this community has to offer. Golf, tennis, pickleball, pools, bocce, clubs and so much more.
Last Agent to Sell the Property
Michaelann Homes License #BR506183000 Listed on: 12/28/2022
Home Details
Home Type
- Single Family
Est. Annual Taxes
- $2,238
Year Built
- Built in 2001
Lot Details
- 6,323 Sq Ft Lot
- Block Wall Fence
- Front and Back Yard Sprinklers
- Sprinklers on Timer
HOA Fees
- $182 Monthly HOA Fees
Parking
- 2 Car Direct Access Garage
- Garage Door Opener
Home Design
- Santa Barbara Architecture
- Wood Frame Construction
- Tile Roof
- Stucco
Interior Spaces
- 1,411 Sq Ft Home
- 1-Story Property
- Ceiling height of 9 feet or more
- Ceiling Fan
- Double Pane Windows
- Low Emissivity Windows
Kitchen
- Kitchen Updated in 2022
- Eat-In Kitchen
- Built-In Microwave
Flooring
- Carpet
- Tile
- Vinyl
Bedrooms and Bathrooms
- 2 Bedrooms
- Remodeled Bathroom
- 2 Bathrooms
- Dual Vanity Sinks in Primary Bathroom
Schools
- Adult Elementary And Middle School
- Adult High School
Utilities
- Central Air
- Heating unit installed on the ceiling
- Heating System Uses Natural Gas
- High Speed Internet
- Cable TV Available
Additional Features
- No Interior Steps
- Covered patio or porch
Listing and Financial Details
- Tax Lot 342
- Assessor Parcel Number 313-01-376
Community Details
Overview
- Association fees include ground maintenance
- Trilogy @Power Ranch Association, Phone Number (480) 179-2153
- Built by Shea
- Trilogy At Power Ranch Subdivision, Sage Floorplan
Recreation
- Golf Course Community
- Tennis Courts
- Fitness Center
- Heated Community Pool
- Community Spa
- Bike Trail
Additional Features
- Recreation Room
- Gated with Attendant
Ownership History
Purchase Details
Home Financials for this Owner
Home Financials are based on the most recent Mortgage that was taken out on this home.Purchase Details
Home Financials for this Owner
Home Financials are based on the most recent Mortgage that was taken out on this home.Purchase Details
Home Financials for this Owner
Home Financials are based on the most recent Mortgage that was taken out on this home.Purchase Details
Home Financials for this Owner
Home Financials are based on the most recent Mortgage that was taken out on this home.Similar Homes in Gilbert, AZ
Home Values in the Area
Average Home Value in this Area
Purchase History
| Date | Type | Sale Price | Title Company |
|---|---|---|---|
| Warranty Deed | $435,000 | Encore Title | |
| Warranty Deed | $270,000 | Fidelity National Title Agen | |
| Warranty Deed | $204,000 | First American Title Ins Co | |
| Warranty Deed | $133,990 | First American Title | |
| Warranty Deed | -- | First American Title |
Mortgage History
| Date | Status | Loan Amount | Loan Type |
|---|---|---|---|
| Open | $146,750 | New Conventional | |
| Closed | $190,000 | New Conventional | |
| Previous Owner | $106,100 | New Conventional | |
| Previous Owner | $120,000 | New Conventional | |
| Previous Owner | $162,800 | Purchase Money Mortgage | |
| Previous Owner | $15,000 | Credit Line Revolving | |
| Previous Owner | $120,500 | FHA |
Property History
| Date | Event | Price | Change | Sq Ft Price |
|---|---|---|---|---|
| 06/19/2025 06/19/25 | For Sale | $495,000 | +13.8% | $351 / Sq Ft |
| 01/09/2024 01/09/24 | Off Market | $435,000 | -- | -- |
| 02/21/2023 02/21/23 | Sold | $435,000 | -3.1% | $308 / Sq Ft |
| 01/26/2023 01/26/23 | Pending | -- | -- | -- |
| 12/28/2022 12/28/22 | For Sale | $449,000 | +66.3% | $318 / Sq Ft |
| 02/21/2018 02/21/18 | Sold | $270,000 | +0.4% | $191 / Sq Ft |
| 01/11/2018 01/11/18 | Pending | -- | -- | -- |
| 01/06/2018 01/06/18 | For Sale | $269,000 | -- | $191 / Sq Ft |
Tax History Compared to Growth
Tax History
| Year | Tax Paid | Tax Assessment Tax Assessment Total Assessment is a certain percentage of the fair market value that is determined by local assessors to be the total taxable value of land and additions on the property. | Land | Improvement |
|---|---|---|---|---|
| 2025 | $2,323 | $24,947 | -- | -- |
| 2024 | $2,330 | $23,759 | -- | -- |
| 2023 | $2,330 | $33,130 | $6,620 | $26,510 |
| 2022 | $2,238 | $26,310 | $5,260 | $21,050 |
| 2021 | $2,268 | $25,100 | $5,020 | $20,080 |
| 2020 | $2,303 | $23,170 | $4,630 | $18,540 |
| 2019 | $2,236 | $21,780 | $4,350 | $17,430 |
| 2018 | $2,162 | $20,710 | $4,140 | $16,570 |
| 2017 | $2,088 | $20,350 | $4,070 | $16,280 |
| 2016 | $2,111 | $19,700 | $3,940 | $15,760 |
| 2015 | $1,854 | $18,050 | $3,610 | $14,440 |
Agents Affiliated with this Home
-
Michael West

Seller's Agent in 2025
Michael West
eXp Realty
(480) 868-0375
20 in this area
31 Total Sales
-
Michaelann Haffner

Seller's Agent in 2023
Michaelann Haffner
Michaelann Homes
(480) 338-9952
117 in this area
128 Total Sales
-
Nick Rice

Buyer's Agent in 2023
Nick Rice
Top Rock Realty
(480) 269-2072
1 in this area
49 Total Sales
-
N
Buyer's Agent in 2023
Nicholas Rice
Keller Williams Realty Phoenix
-
Brett Tanner

Buyer Co-Listing Agent in 2023
Brett Tanner
Keller Williams Realty Phoenix
(623) 688-1710
1 in this area
609 Total Sales
-
Deanna Calkins

Seller's Agent in 2018
Deanna Calkins
LPT Realty, LLC
(480) 707-2085
33 in this area
56 Total Sales
Map
Source: Arizona Regional Multiple Listing Service (ARMLS)
MLS Number: 6501853
APN: 313-01-376
- 4613 E Walnut Rd
- 4976 S Sugarberry Ln
- 4680 E Nightingale Ln
- 4548 E Nightingale Ln Unit 4
- 4540 E Mia Ln
- 4932 S Verbena Ave
- 4906 S Verbena Ave
- 5102 S Peachwood Dr
- 4497 E Carriage Way
- 20516 S 184th Place
- 4335 E Walnut Rd
- 4636 E Carriage Ct
- 18501 E Pine Valley Dr
- 20823 S 185th Way
- 4614 E Reins Rd
- 35219 N Ellsworth Ave
- 4494 E Reins Rd
- 18402 E Oak Hill Ln
- 4667 E Reins Rd
- 4548 E Carob Dr
