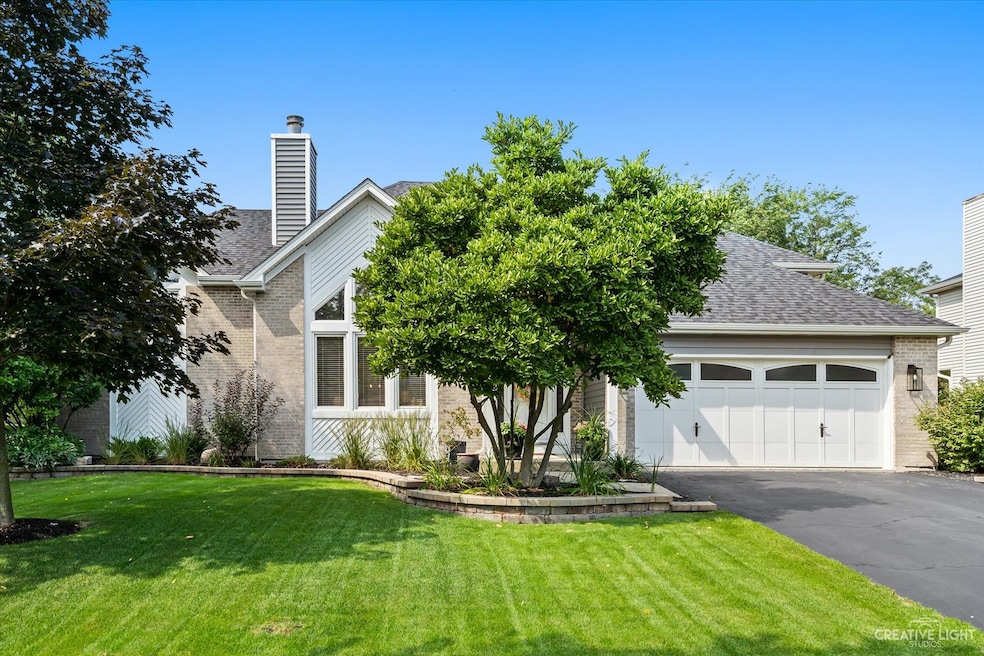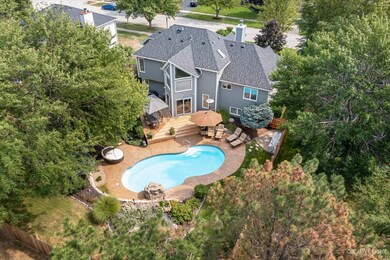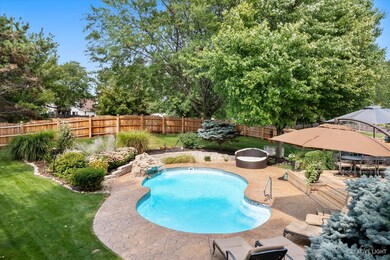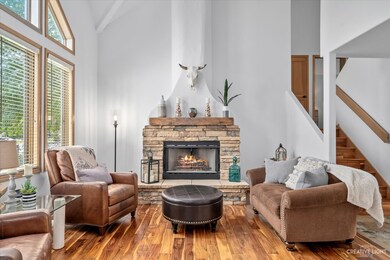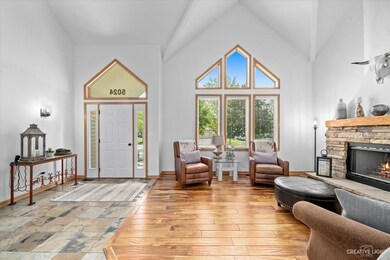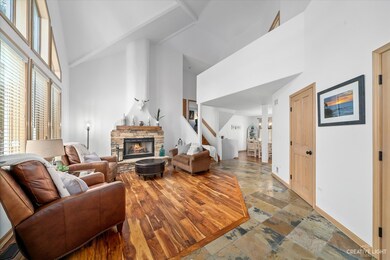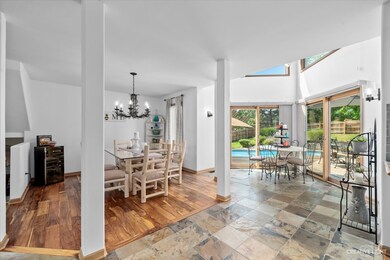
5024 Switch Grass Ln Naperville, IL 60564
High Meadow NeighborhoodHighlights
- Living Room with Fireplace
- Formal Dining Room
- Attached Garage
- Graham Elementary School Rated A+
About This Home
As of July 2025MULTIPLE OFFERS RECEIVED! HIGHEST & BEST BY 10:00 ON FRIDAY 9/10. ENJOY YOUR PRIVATE BACKYARD PARADISE IN THIS EXCEPTIONAL HIGH MEADOW HOME WITH INGROUND HEATED SALTWATER POOL! THIS HOME STRIKES A BEAUTIFUL BALANCE BETWEEN MODERN SOPHISTICATION AND RALPH LAUREN FLAIR! This isn't your ordinary floor plan! First floor has gorgeous teak hardwood & slate floors. The interior of the home has been given a fresh coat of neutral paint. 2 story Living Room has a striking stone fireplace with rustic wood mantle. The Kitchen features sleek modern cabinetry, updated stainless steel appliances, gray glass subway tile backsplash, trendy black iron hardware, industrial light fixture & cozy breakfast nook over looking the pool! Charming powder room has had a makeover! New vanity, sink, faucet & mirror! Upstairs you will find 4 bedrooms with volume ceilings. Hall Bathroom has been refreshed with new hardware, new light fixture & granite countertop. Spacious Master Bedroom has a tray ceiling and a view of the pool! The Master Bathroom with skylight was renovated in 2012. The tub was removed and a huge shower with full bodies sprays was added! Beautiful new vanity, granite, dual sinks & light fixtures. Large lower level Family Room is perfect for family movie night! Finished basement would make a great exercise or home office area. Award winning District 204 schools including Neuqua Valley High School attendance! NEW ROOF, SIDING, GUTTERS 2019! NEW FENCE 2020! NEW DECK 2020! NEW A/C 2012! NEW WINDOW INSERTS!
Last Agent to Sell the Property
Baird & Warner License #475158156 Listed on: 09/08/2021

Home Details
Home Type
- Single Family
Est. Annual Taxes
- $11,451
Year Built
- 1995
HOA Fees
- $17 per month
Parking
- Attached Garage
- Parking Included in Price
Home Design
- Cedar
Interior Spaces
- 3,340 Sq Ft Home
- 2-Story Property
- Living Room with Fireplace
- Formal Dining Room
- Finished Basement
- Crawl Space
Bedrooms and Bathrooms
- Dual Sinks
- Shower Body Spray
Community Details
- Kimberly Sutherland Association, Phone Number (847) 991-6000
- Property managed by Rowell, Inc c/o RealManage LLC
Listing and Financial Details
- Homeowner Tax Exemptions
Ownership History
Purchase Details
Purchase Details
Home Financials for this Owner
Home Financials are based on the most recent Mortgage that was taken out on this home.Purchase Details
Home Financials for this Owner
Home Financials are based on the most recent Mortgage that was taken out on this home.Purchase Details
Home Financials for this Owner
Home Financials are based on the most recent Mortgage that was taken out on this home.Similar Homes in the area
Home Values in the Area
Average Home Value in this Area
Purchase History
| Date | Type | Sale Price | Title Company |
|---|---|---|---|
| Quit Claim Deed | -- | Accommodation/Courtesy Recordi | |
| Warranty Deed | $556,000 | Ct | |
| Warranty Deed | $60,500 | -- | |
| Trustee Deed | $58,000 | -- |
Mortgage History
| Date | Status | Loan Amount | Loan Type |
|---|---|---|---|
| Previous Owner | $500,400 | New Conventional | |
| Previous Owner | $261,000 | New Conventional | |
| Previous Owner | $110,000 | Unknown | |
| Previous Owner | $90,000 | Unknown | |
| Previous Owner | $50,000 | Credit Line Revolving | |
| Previous Owner | $309,000 | Unknown | |
| Previous Owner | $30,000 | Credit Line Revolving | |
| Previous Owner | $246,400 | Unknown | |
| Previous Owner | $30,000 | Unknown | |
| Previous Owner | $50,000 | Credit Line Revolving | |
| Previous Owner | $184,800 | No Value Available |
Property History
| Date | Event | Price | Change | Sq Ft Price |
|---|---|---|---|---|
| 07/15/2025 07/15/25 | Sold | $750,000 | +2.7% | $272 / Sq Ft |
| 06/16/2025 06/16/25 | Pending | -- | -- | -- |
| 06/13/2025 06/13/25 | For Sale | $730,000 | +31.3% | $265 / Sq Ft |
| 10/28/2021 10/28/21 | Sold | $556,000 | +5.9% | $166 / Sq Ft |
| 09/10/2021 09/10/21 | Pending | -- | -- | -- |
| 09/08/2021 09/08/21 | For Sale | $525,000 | -- | $157 / Sq Ft |
Tax History Compared to Growth
Tax History
| Year | Tax Paid | Tax Assessment Tax Assessment Total Assessment is a certain percentage of the fair market value that is determined by local assessors to be the total taxable value of land and additions on the property. | Land | Improvement |
|---|---|---|---|---|
| 2023 | $11,451 | $161,511 | $46,531 | $114,980 |
| 2022 | $10,637 | $152,809 | $44,017 | $108,792 |
| 2021 | $10,164 | $145,532 | $41,921 | $103,611 |
| 2020 | $9,970 | $143,226 | $41,257 | $101,969 |
| 2019 | $9,797 | $139,189 | $40,094 | $99,095 |
| 2018 | $9,778 | $136,527 | $39,212 | $97,315 |
| 2017 | $9,627 | $133,003 | $38,200 | $94,803 |
| 2016 | $9,608 | $130,140 | $37,378 | $92,762 |
| 2015 | $9,485 | $125,134 | $35,940 | $89,194 |
| 2014 | $9,485 | $121,310 | $35,940 | $85,370 |
| 2013 | $9,485 | $121,310 | $35,940 | $85,370 |
Agents Affiliated with this Home
-
Pablo Bear
P
Seller's Agent in 2025
Pablo Bear
The Agency
1 in this area
4 Total Sales
-
Linda Neubauer

Buyer's Agent in 2025
Linda Neubauer
Coldwell Banker Realty
(630) 408-9688
1 in this area
6 Total Sales
-
Penny O'Brien

Seller's Agent in 2021
Penny O'Brien
Baird Warner
(630) 207-7001
6 in this area
309 Total Sales
-
Yiselle Bryce

Buyer's Agent in 2021
Yiselle Bryce
RE/MAX
(708) 446-9493
1 in this area
26 Total Sales
Map
Source: Midwest Real Estate Data (MRED)
MLS Number: 11212224
APN: 07-01-22-102-018
- 5028 Switch Grass Ln
- 5083 Prairie Sage Ln
- 2319 Indian Grass Rd
- 2524 Wild Timothy Rd
- 2120 Yellowstar Ln
- 11337 S Preakness Dr Unit 1
- 11401 S Preakness Dr
- 23234 W Allagash Dr
- 26150 W Sherwood Cir
- 26106 W Sherwood Cir
- 26204 W Sherwood Cir
- 12903 S Platte Trail
- 12836 S Platte Trail
- 12854 S Platte Trail
- 2412 Spartina Ln Unit 2
- 2227 Spartina Rd
- 2543 Mallet Ct
- 2539 Mallet Ct
- 2547 Mallet Ct
- 24065 Brancaster Dr
