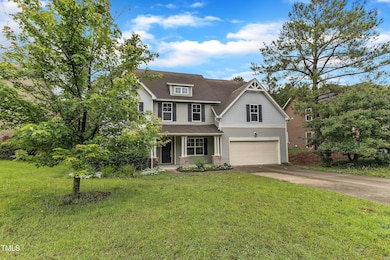
5025 Stonewood Pines Dr Knightdale, NC 27545
Shotwell NeighborhoodEstimated payment $2,815/month
Highlights
- Traditional Architecture
- Wood Flooring
- Granite Countertops
- Cathedral Ceiling
- Loft
- Community Pool
About This Home
Step into this beautiful home through an open foyer that sets a welcoming tone right from the start. To the right, you'll find a formal dining room featuring an elegant coffered ceiling, perfect for hosting gatherings. On the left is a versatile space that can serve as a living room or home office to suit your needs. A guest bedroom is located on the main level with direct access to a full bath, offering convenience and privacy for visitors. The spacious family room boasts a soaring cathedral ceiling and a cozy fireplace, creating a warm and inviting atmosphere. The kitchen has granite countertops, a large island, stainless steel appliances, and a walk-in pantry, all connected seamlessly to the main living spaces. A functional drop zone is situated off the garage for added organization.Upstairs, a huge loft area provides additional living space for a playroom, media room, or second family room. The primary suite is a true retreat with a vaulted tray ceiling and a spa-like bathroom that includes split dual sinks, a private water closet, a garden tub, a walk-in shower, and the most expansive walk-in closet you've ever seen. Both secondary bedrooms upstairs feature vaulted ceilings, adding to the open, airy feel of the home. Enjoy the comfort of brand-new carpet throughout and relax in the level, flat backyard bordered by trees at the rear for added privacy. Neighborhood offers a pool to cool down in the heat of the summer and a convenient location for an easy commute.
Home Details
Home Type
- Single Family
Est. Annual Taxes
- $2,612
Year Built
- Built in 2011
HOA Fees
- $23 Monthly HOA Fees
Parking
- 2 Car Attached Garage
- 2 Open Parking Spaces
Home Design
- Traditional Architecture
- Slab Foundation
- Shingle Roof
- Vinyl Siding
Interior Spaces
- 3,095 Sq Ft Home
- 1-Story Property
- Coffered Ceiling
- Tray Ceiling
- Cathedral Ceiling
- Ceiling Fan
- Entrance Foyer
- Family Room
- Living Room
- Breakfast Room
- Dining Room
- Loft
Kitchen
- Electric Range
- Microwave
- Dishwasher
- Granite Countertops
Flooring
- Wood
- Carpet
Bedrooms and Bathrooms
- 4 Bedrooms
- Walk-In Closet
- 3 Full Bathrooms
Laundry
- Laundry Room
- Laundry on upper level
- Dryer
- Washer
Schools
- Lake Myra Elementary School
- Wendell Middle School
- East Wake High School
Additional Features
- 0.27 Acre Lot
- Zoned Heating and Cooling System
Listing and Financial Details
- Assessor Parcel Number 1752961610
Community Details
Overview
- Association fees include insurance, storm water maintenance
- Cas Association, Phone Number (910) 295-3791
- Rockbridge Subdivision
Recreation
- Community Pool
- Park
Map
Home Values in the Area
Average Home Value in this Area
Tax History
| Year | Tax Paid | Tax Assessment Tax Assessment Total Assessment is a certain percentage of the fair market value that is determined by local assessors to be the total taxable value of land and additions on the property. | Land | Improvement |
|---|---|---|---|---|
| 2024 | $2,612 | $417,465 | $60,000 | $357,465 |
| 2023 | $2,456 | $312,371 | $57,000 | $255,371 |
| 2022 | $2,276 | $312,371 | $57,000 | $255,371 |
| 2021 | $2,215 | $312,371 | $57,000 | $255,371 |
| 2020 | $2,178 | $312,371 | $57,000 | $255,371 |
| 2019 | $2,023 | $245,265 | $50,000 | $195,265 |
| 2018 | $1,860 | $245,265 | $50,000 | $195,265 |
| 2017 | $1,764 | $245,265 | $50,000 | $195,265 |
| 2016 | $1,728 | $245,265 | $50,000 | $195,265 |
| 2015 | $1,951 | $278,092 | $50,000 | $228,092 |
| 2014 | -- | $278,092 | $50,000 | $228,092 |
Property History
| Date | Event | Price | Change | Sq Ft Price |
|---|---|---|---|---|
| 05/29/2025 05/29/25 | For Sale | $485,000 | -- | $157 / Sq Ft |
Purchase History
| Date | Type | Sale Price | Title Company |
|---|---|---|---|
| Interfamily Deed Transfer | -- | First American Title Ins Co | |
| Warranty Deed | $225,000 | Investors Title Insurance Co | |
| Warranty Deed | $113,000 | None Available |
Mortgage History
| Date | Status | Loan Amount | Loan Type |
|---|---|---|---|
| Open | $205,000 | New Conventional | |
| Closed | $215,887 | FHA |
Similar Homes in Knightdale, NC
Source: Doorify MLS
MLS Number: 10099320
APN: 1752.02-96-1610-000
- 5029 Stonewood Pines Dr
- 5412 Emerald Spring Dr
- 5016 Parkerwood Dr
- 1428 White Opal Dr
- 5525 Garnet Meadow Rd
- 932 Peninsula Place
- 213 Dwelling Place
- 211 Dwelling Place
- 503 Pine Run
- 206 Woods Run
- 5437 Grasshopper Rd
- 5108 Walton Hill Rd
- 105 N Bend Dr
- 2001 Virginia Dare Place
- 628 Kankakee Ct
- 5317 Baywood Forest Dr
- 5321 Baywood Forest Dr
- 5008 Dantonville Ct
- 5317 Cottage Bluff Ln
- 1305 Shakentown St






