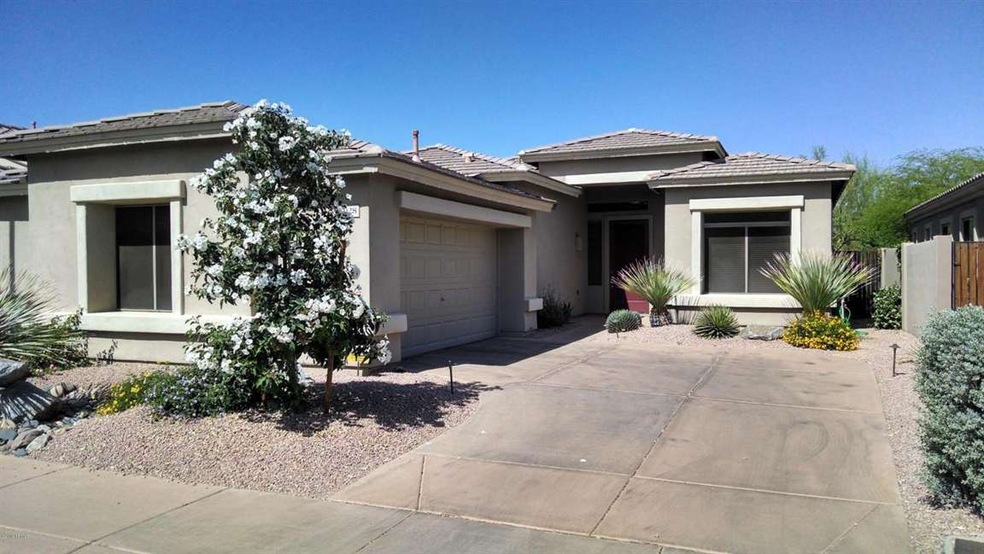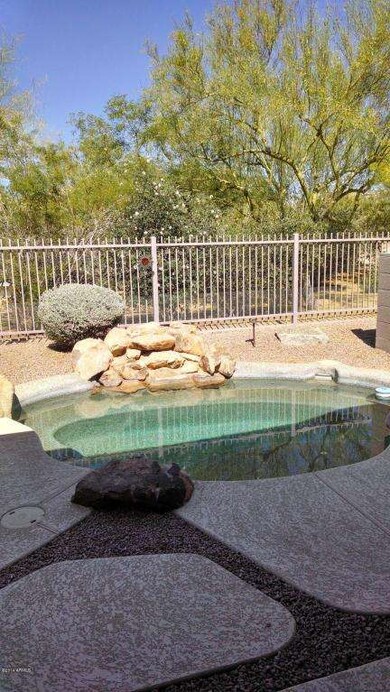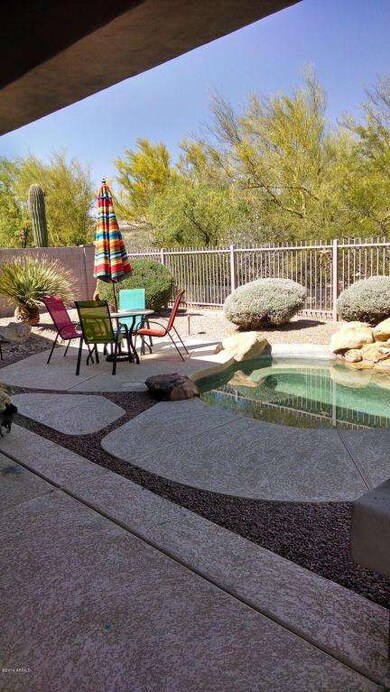
5028 E Robin Ln Phoenix, AZ 85054
Desert Ridge NeighborhoodHighlights
- Spa
- Gated Community
- Granite Countertops
- Desert Trails Elementary School Rated A
- 1 Fireplace
- Covered patio or porch
About This Home
As of June 2024This adorable home is a home for a family to love. The split floor plan, interior upgrades, and ''spool'' (spa/pool), makes it a beautiful home to own. It backs up to the Common Area.
Last Agent to Sell the Property
Long Realty Covey Luxury Properties License #SA628673000 Listed on: 04/28/2014

Last Buyer's Agent
Russ Lyon Sotheby's International Realty License #SA537305000

Home Details
Home Type
- Single Family
Est. Annual Taxes
- $2,264
Year Built
- Built in 1998
Lot Details
- 5,585 Sq Ft Lot
- Block Wall Fence
- Sprinklers on Timer
Parking
- 2 Car Garage
- 1 Open Parking Space
- Garage Door Opener
Home Design
- Wood Frame Construction
- Tile Roof
- Stucco
Interior Spaces
- 1,739 Sq Ft Home
- 1-Story Property
- 1 Fireplace
Kitchen
- Eat-In Kitchen
- Breakfast Bar
- <<builtInMicrowave>>
- Dishwasher
- Granite Countertops
Flooring
- Carpet
- Laminate
- Tile
Bedrooms and Bathrooms
- 3 Bedrooms
- Primary Bathroom is a Full Bathroom
- 2 Bathrooms
- Bathtub With Separate Shower Stall
Laundry
- Laundry in unit
- Washer and Dryer Hookup
Pool
- Spa
- Play Pool
Outdoor Features
- Covered patio or porch
Schools
- Desert Trails Elementary School
- Explorer Middle School
- Pinnacle High School
Utilities
- Refrigerated Cooling System
- Heating Available
Listing and Financial Details
- Tax Lot 24
- Assessor Parcel Number 212-37-225
Community Details
Overview
- Property has a Home Owners Association
- Rossmar And Graham Association, Phone Number (480) 551-4300
- Glen Eagle, Glen Eagle At Desert Ridge, Desert Ridge Subdivision
Security
- Gated Community
Ownership History
Purchase Details
Home Financials for this Owner
Home Financials are based on the most recent Mortgage that was taken out on this home.Purchase Details
Home Financials for this Owner
Home Financials are based on the most recent Mortgage that was taken out on this home.Purchase Details
Purchase Details
Home Financials for this Owner
Home Financials are based on the most recent Mortgage that was taken out on this home.Purchase Details
Home Financials for this Owner
Home Financials are based on the most recent Mortgage that was taken out on this home.Purchase Details
Home Financials for this Owner
Home Financials are based on the most recent Mortgage that was taken out on this home.Similar Homes in Phoenix, AZ
Home Values in the Area
Average Home Value in this Area
Purchase History
| Date | Type | Sale Price | Title Company |
|---|---|---|---|
| Warranty Deed | $710,000 | Wfg National Title Insurance C | |
| Warranty Deed | $532,500 | Clearview T&E Agcy | |
| Interfamily Deed Transfer | -- | None Available | |
| Warranty Deed | $382,000 | First American Title Ins Co | |
| Warranty Deed | $320,000 | Security Title Agency | |
| Warranty Deed | $179,631 | First American Title | |
| Warranty Deed | -- | First American Title |
Mortgage History
| Date | Status | Loan Amount | Loan Type |
|---|---|---|---|
| Open | $435,000 | New Conventional | |
| Previous Owner | $165,000 | New Conventional | |
| Previous Owner | $362,900 | New Conventional | |
| Previous Owner | $125,000 | New Conventional | |
| Previous Owner | $139,100 | New Conventional | |
| Previous Owner | $143,200 | Unknown | |
| Previous Owner | $151,000 | Unknown | |
| Previous Owner | $158,400 | New Conventional |
Property History
| Date | Event | Price | Change | Sq Ft Price |
|---|---|---|---|---|
| 06/04/2024 06/04/24 | Sold | $710,000 | -0.9% | $409 / Sq Ft |
| 05/02/2024 05/02/24 | Pending | -- | -- | -- |
| 04/19/2024 04/19/24 | For Sale | $716,500 | +34.6% | $413 / Sq Ft |
| 08/12/2020 08/12/20 | Sold | $532,500 | +0.5% | $306 / Sq Ft |
| 07/03/2020 07/03/20 | Pending | -- | -- | -- |
| 06/24/2020 06/24/20 | For Sale | $530,000 | +38.7% | $305 / Sq Ft |
| 06/17/2014 06/17/14 | Sold | $382,000 | 0.0% | $220 / Sq Ft |
| 06/16/2014 06/16/14 | Sold | $382,000 | 0.0% | $220 / Sq Ft |
| 05/16/2014 05/16/14 | Pending | -- | -- | -- |
| 04/28/2014 04/28/14 | Off Market | $382,000 | -- | -- |
| 04/28/2014 04/28/14 | For Sale | $382,000 | +19.4% | $220 / Sq Ft |
| 09/19/2012 09/19/12 | Sold | $320,000 | -3.0% | $184 / Sq Ft |
| 08/14/2012 08/14/12 | Pending | -- | -- | -- |
| 08/11/2012 08/11/12 | For Sale | $329,900 | -- | $190 / Sq Ft |
Tax History Compared to Growth
Tax History
| Year | Tax Paid | Tax Assessment Tax Assessment Total Assessment is a certain percentage of the fair market value that is determined by local assessors to be the total taxable value of land and additions on the property. | Land | Improvement |
|---|---|---|---|---|
| 2025 | $2,330 | $38,175 | -- | -- |
| 2024 | $3,720 | $36,357 | -- | -- |
| 2023 | $3,720 | $46,370 | $9,270 | $37,100 |
| 2022 | $3,683 | $35,920 | $7,180 | $28,740 |
| 2021 | $3,694 | $33,410 | $6,680 | $26,730 |
| 2020 | $3,061 | $31,630 | $6,320 | $25,310 |
| 2019 | $3,075 | $30,060 | $6,010 | $24,050 |
| 2018 | $2,963 | $28,660 | $5,730 | $22,930 |
| 2017 | $2,830 | $27,670 | $5,530 | $22,140 |
| 2016 | $2,785 | $27,580 | $5,510 | $22,070 |
| 2015 | $2,584 | $27,530 | $5,500 | $22,030 |
Agents Affiliated with this Home
-
Gina Gullquist

Seller's Agent in 2024
Gina Gullquist
HomeSmart
(480) 343-2558
3 in this area
80 Total Sales
-
Karen Santaella

Buyer's Agent in 2024
Karen Santaella
HomeSmart
(602) 363-4933
4 in this area
65 Total Sales
-
violettabondy Bondy
v
Seller's Agent in 2020
violettabondy Bondy
Russ Lyon Sotheby's International Realty
(480) 205-1861
4 in this area
45 Total Sales
-
Carol Spencer

Seller Co-Listing Agent in 2020
Carol Spencer
Russ Lyon Sotheby's International Realty
(480) 250-3850
6 in this area
79 Total Sales
-
Kat Covey

Seller's Agent in 2014
Kat Covey
Long Realty Covey Luxury Properties
(602) 524-0374
65 Total Sales
-
Kathlyn Anderson-Redlawsk

Seller's Agent in 2014
Kathlyn Anderson-Redlawsk
Long Realty Covey Luxury Properties
(602) 524-0374
1 in this area
17 Total Sales
Map
Source: Arizona Regional Multiple Listing Service (ARMLS)
MLS Number: 5107175
APN: 212-37-225
- 5014 E Kirkland Rd
- 4834 E Robin Ln
- 22232 N 48th St
- 22236 N 48th St
- 4843 E Estevan Rd
- 22432 N 52nd Place
- 22432 N 48th St
- 22436 N 48th St
- 5234 E Estevan Rd
- 4817 E Cielo Grande Ave
- 4635 E Patrick Ln
- 4511 E Kirkland Rd
- 21621 N 48th Place
- 22925 N 46th St
- 21665 N 47th Place
- 21320 N 56th St Unit 2171
- 21320 N 56th St Unit 2005
- 21320 N 56th St Unit 2175
- 21320 N 56th St Unit 2159
- 21320 N 56th St Unit 2145


