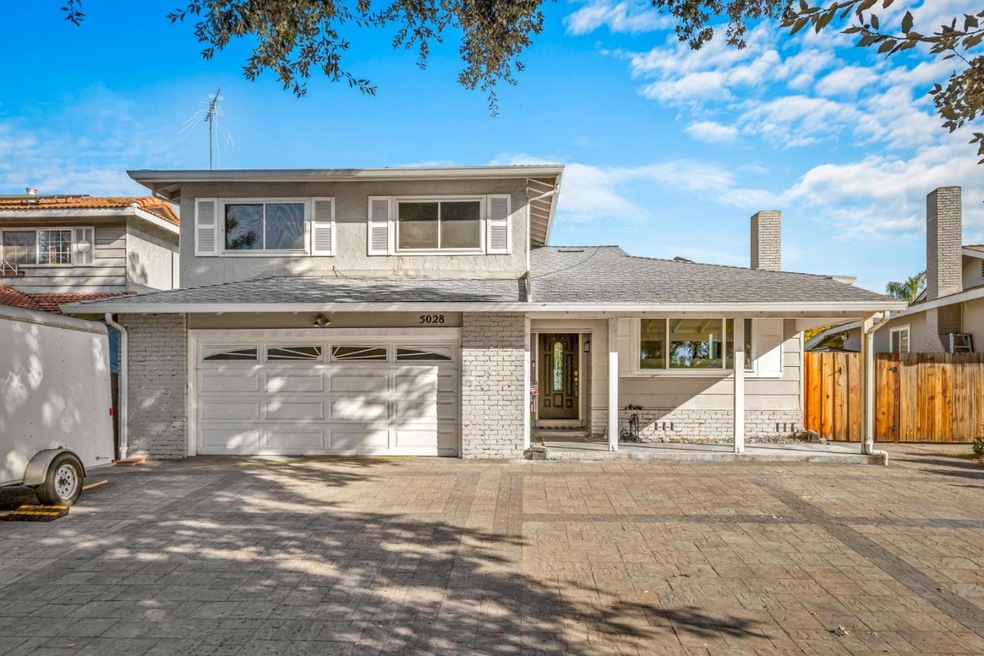
5028 Edenview Dr San Jose, CA 95111
Edenvale NeighborhoodHighlights
- Solar Power System
- Formal Dining Room
- Laundry Room
- Wood Flooring
- <<tubWithShowerToken>>
- Green energy is off-grid
About This Home
As of December 2024Introducing this charming 2 story home in the Edenview neighborhood. From the moment you arrive, you're greeted by a welcoming paver driveway & an easy to maintain front yard. Designed w/ efficiency in mind, the property features 17 owned solar panels w/ 5.185 kWp Peak output, a SolarEdge Inverter & a Tesla Solar backup battery wall to keep utility costs low! Step into the serene, low-maintenance backyard, w/ lush turf that remains vibrant year-round w/out the need for watering. Inside, all 3 spacious bedrooms are situated upstairs, but the flexible lower-level area offers an opportunity to create a dreamy primary suite w/ a touch of imagination. The kitchen retains its original character but boasts a brand new gas oven range, sparking inspiration for your dream kitchen makeover. This home is all about potential and customization! Enjoy easy access to a variety of amenities: a massive library, parks, schools, & convenient shopping & dining options like Costco, Walmart, Target, Lowe's, Safeway, & local eateries. Commuters will love the quick access to Highways 85 & 101. Living across from the school means you can enjoy peaceful evenings & weekends. Priced competitively, this home is ready for your personal touch. Make this your new haven & picture yourself Home for the Holidays!
Last Agent to Sell the Property
Christie's International Real Estate Sereno License #01947543 Listed on: 11/03/2024

Home Details
Home Type
- Single Family
Est. Annual Taxes
- $9,678
Year Built
- Built in 1965
Lot Details
- 5,001 Sq Ft Lot
- North Facing Home
- Back Yard Fenced
- Zoning described as R1-8
Parking
- 2 Car Garage
- Parking Deck
- On-Street Parking
- Off-Street Parking
Home Design
- Pillar, Post or Pier Foundation
- Rolled or Hot Mop Roof
Interior Spaces
- 1,704 Sq Ft Home
- 2-Story Property
- Gas Log Fireplace
- Separate Family Room
- Formal Dining Room
- Dishwasher
Flooring
- Wood
- Tile
Bedrooms and Bathrooms
- 3 Bedrooms
- <<tubWithShowerToken>>
- Walk-in Shower
Laundry
- Laundry Room
- Electric Dryer Hookup
Eco-Friendly Details
- Green energy is off-grid
- Solar Power System
Utilities
- Forced Air Heating and Cooling System
Listing and Financial Details
- Assessor Parcel Number 684-26-038
Ownership History
Purchase Details
Home Financials for this Owner
Home Financials are based on the most recent Mortgage that was taken out on this home.Purchase Details
Home Financials for this Owner
Home Financials are based on the most recent Mortgage that was taken out on this home.Purchase Details
Similar Homes in San Jose, CA
Home Values in the Area
Average Home Value in this Area
Purchase History
| Date | Type | Sale Price | Title Company |
|---|---|---|---|
| Grant Deed | $1,300,000 | Old Republic Title | |
| Grant Deed | $550,000 | Old Republic Title Company | |
| Interfamily Deed Transfer | -- | -- |
Mortgage History
| Date | Status | Loan Amount | Loan Type |
|---|---|---|---|
| Open | $1,020,000 | New Conventional | |
| Previous Owner | $100,000 | Credit Line Revolving | |
| Previous Owner | $859,128 | VA | |
| Previous Owner | $850,223 | VA | |
| Previous Owner | $564,910 | VA | |
| Previous Owner | $554,659 | VA | |
| Previous Owner | $561,825 | VA |
Property History
| Date | Event | Price | Change | Sq Ft Price |
|---|---|---|---|---|
| 12/06/2024 12/06/24 | Sold | $1,275,000 | +2.0% | $748 / Sq Ft |
| 11/12/2024 11/12/24 | Pending | -- | -- | -- |
| 11/03/2024 11/03/24 | For Sale | $1,250,000 | -- | $734 / Sq Ft |
Tax History Compared to Growth
Tax History
| Year | Tax Paid | Tax Assessment Tax Assessment Total Assessment is a certain percentage of the fair market value that is determined by local assessors to be the total taxable value of land and additions on the property. | Land | Improvement |
|---|---|---|---|---|
| 2024 | $9,678 | $660,995 | $396,598 | $264,397 |
| 2023 | $9,519 | $648,035 | $388,822 | $259,213 |
| 2022 | $9,459 | $635,330 | $381,199 | $254,131 |
| 2021 | $9,307 | $622,874 | $373,725 | $249,149 |
| 2020 | $20,894 | $616,488 | $369,893 | $246,595 |
| 2019 | $17,428 | $604,401 | $362,641 | $241,760 |
| 2018 | $8,812 | $592,551 | $355,531 | $237,020 |
| 2017 | $8,691 | $580,933 | $348,560 | $232,373 |
| 2016 | $8,270 | $569,543 | $341,726 | $227,817 |
| 2015 | $8,081 | $560,988 | $336,593 | $224,395 |
| 2014 | $7,370 | $550,000 | $330,000 | $220,000 |
Agents Affiliated with this Home
-
Lori Robitaille Biasca

Seller's Agent in 2024
Lori Robitaille Biasca
Christie's International Real Estate Sereno
(408) 314-4781
3 in this area
55 Total Sales
-
Ailey Stout
A
Buyer's Agent in 2024
Ailey Stout
Christie's International Real Estate Sereno
(831) 245-5195
2 in this area
7 Total Sales
Map
Source: MLSListings
MLS Number: ML81985307
APN: 684-26-038
- 4975 Roeder Rd
- 175 Page Mill Dr
- 366 War Admiral Ave
- 5191 Roeder Rd
- 5068 Calwa Ct
- 227 Whirlaway Dr
- 64 Azucar Ave
- 342 Swaps Dr Unit 4
- 510 Saddlebrook Dr Unit 271
- 510 Saddlebrook Dr
- 510 Saddlebrook Dr Unit 315
- 510 Saddlebrook Dr Unit 122
- 510 Saddlebrook Dr Unit 293
- 5381 Carryback Ave
- 47 Cherry Crest Ln
- 4763 Plainfield Dr
- 66 Cherry Ridge Ln
- 5022 Treaty Ct
- 5269 Edenvale Ave
- 5179 Pebbletree Ct
