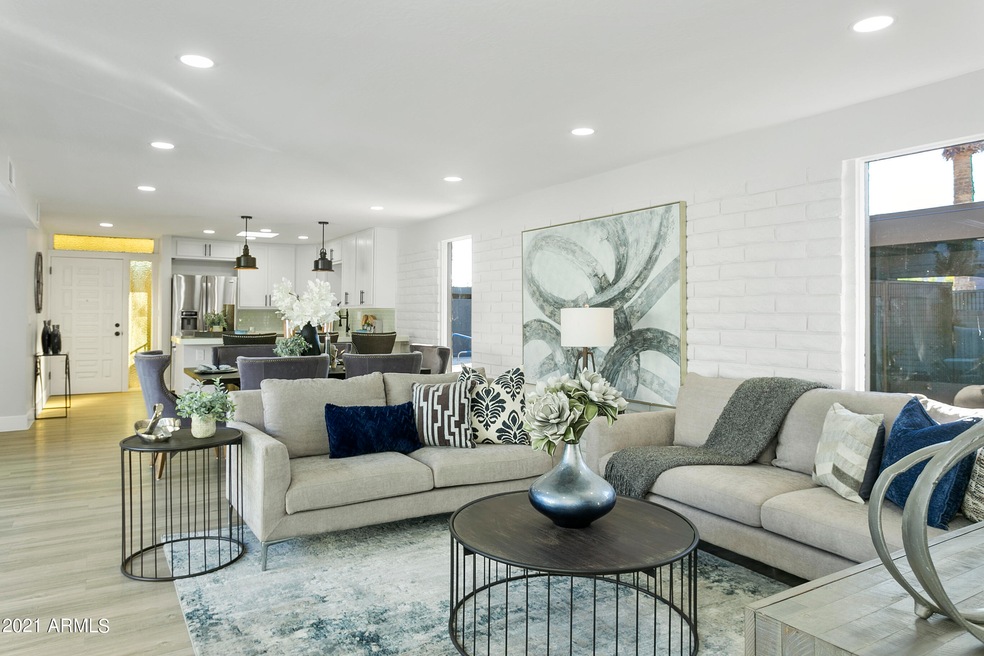
5028 N 34th St Unit 7 Phoenix, AZ 85018
Camelback East Village NeighborhoodHighlights
- Contemporary Architecture
- Community Pool
- Breakfast Bar
- Phoenix Coding Academy Rated A
- Covered patio or porch
- No Interior Steps
About This Home
As of November 2021This luxury townhome is close to everything Arcadia/Biltmore has to offer. Featuring an open floor plan, this large single-level townhome was just renovated and is appointed with everything you need to live in style. Natural light floods in with large sliding doors and windows. Brand new premium flooring and paint throughout. New high-end cabinets and counter-tops in the kitchen and baths. The roomy master bedroom features a walk-in closet. Both bathrooms include a modern glass shower enclosure and premium tile along with double sink vanity. Your private sunny courtyard makes for the perfect place to read and enjoy your morning coffee. All the great restaurants, entertainment venues, and Sky Harbor Airport and within minutes of your front door. Come see this outstanding property ASAP.
Last Agent to Sell the Property
John Cunningham
eXp Realty License #SA531754000
Last Buyer's Agent
Walt Danley Local Luxury Christie's International Real Estate License #BR578628000

Townhouse Details
Home Type
- Townhome
Est. Annual Taxes
- $1,668
Year Built
- Built in 1964
Lot Details
- 1,885 Sq Ft Lot
- 1 Common Wall
HOA Fees
- $225 Monthly HOA Fees
Parking
- 1 Carport Space
Home Design
- Contemporary Architecture
- Fixer Upper
- Brick Exterior Construction
- Built-Up Roof
- Block Exterior
Interior Spaces
- 1,424 Sq Ft Home
- 1-Story Property
- Washer and Dryer Hookup
Kitchen
- Kitchen Updated in 2021
- Breakfast Bar
Flooring
- Floors Updated in 2021
- Vinyl Flooring
Bedrooms and Bathrooms
- 2 Bedrooms
- Bathroom Updated in 2021
- 2 Bathrooms
Schools
- Creighton Elementary School
- Camelback High School
Utilities
- Central Air
- Heating Available
- High Speed Internet
- Cable TV Available
Additional Features
- No Interior Steps
- Covered patio or porch
Listing and Financial Details
- Tax Lot 7
- Assessor Parcel Number 170-13-077
Community Details
Overview
- Association fees include roof repair, insurance, sewer, pest control, ground maintenance, street maintenance, front yard maint, trash, water, roof replacement, maintenance exterior
- Casa Moderna Association, Phone Number (602) 944-8641
- Casa Moderna Condominium Subdivision
Recreation
- Community Pool
Ownership History
Purchase Details
Home Financials for this Owner
Home Financials are based on the most recent Mortgage that was taken out on this home.Purchase Details
Home Financials for this Owner
Home Financials are based on the most recent Mortgage that was taken out on this home.Map
Similar Homes in Phoenix, AZ
Home Values in the Area
Average Home Value in this Area
Purchase History
| Date | Type | Sale Price | Title Company |
|---|---|---|---|
| Warranty Deed | $545,000 | Thomas Title & Escrow | |
| Warranty Deed | $350,000 | Chicago Title |
Mortgage History
| Date | Status | Loan Amount | Loan Type |
|---|---|---|---|
| Previous Owner | $301,500 | Commercial |
Property History
| Date | Event | Price | Change | Sq Ft Price |
|---|---|---|---|---|
| 11/01/2023 11/01/23 | Rented | $2,250 | 0.0% | -- |
| 10/29/2023 10/29/23 | Under Contract | -- | -- | -- |
| 10/10/2023 10/10/23 | For Rent | $2,250 | 0.0% | -- |
| 11/29/2021 11/29/21 | Sold | $545,000 | 0.0% | $383 / Sq Ft |
| 11/18/2021 11/18/21 | Price Changed | $544,900 | -5.2% | $383 / Sq Ft |
| 11/12/2021 11/12/21 | For Sale | $574,900 | +64.3% | $404 / Sq Ft |
| 10/06/2021 10/06/21 | Sold | $350,000 | -9.1% | $246 / Sq Ft |
| 09/17/2021 09/17/21 | Pending | -- | -- | -- |
| 09/14/2021 09/14/21 | For Sale | $385,000 | 0.0% | $270 / Sq Ft |
| 07/27/2021 07/27/21 | Pending | -- | -- | -- |
| 07/16/2021 07/16/21 | For Sale | $385,000 | -- | $270 / Sq Ft |
Tax History
| Year | Tax Paid | Tax Assessment Tax Assessment Total Assessment is a certain percentage of the fair market value that is determined by local assessors to be the total taxable value of land and additions on the property. | Land | Improvement |
|---|---|---|---|---|
| 2025 | $1,923 | $14,794 | -- | -- |
| 2024 | $1,901 | $14,090 | -- | -- |
| 2023 | $1,901 | $25,160 | $5,030 | $20,130 |
| 2022 | $1,608 | $18,760 | $3,750 | $15,010 |
| 2021 | $1,668 | $17,860 | $3,570 | $14,290 |
| 2020 | $1,625 | $17,070 | $3,410 | $13,660 |
| 2019 | $1,615 | $16,170 | $3,230 | $12,940 |
| 2018 | $1,580 | $15,230 | $3,040 | $12,190 |
| 2017 | $1,515 | $15,480 | $3,090 | $12,390 |
| 2016 | $1,454 | $15,250 | $3,050 | $12,200 |
| 2015 | $1,355 | $14,860 | $2,970 | $11,890 |
Source: Arizona Regional Multiple Listing Service (ARMLS)
MLS Number: 6320529
APN: 170-13-077
- 5112 N 35th St
- 4820 N 35th St
- 4817 N 35th St
- 4816 N 35th St Unit 2
- 4739 N 34th Place
- 5104 N 32nd St Unit 105
- 5104 N 32nd St Unit 311
- 5104 N 32nd St Unit 431
- 3301 E Elm St
- 5307 N 32nd Place
- 3612 E Pierson St
- 5122 N 31st Way Unit 238
- 5122 N 31st Way Unit 244
- 5122 N 31st Way Unit 227
- 5132 N 31st Way Unit 123
- 5132 N 31st Way Unit 127
- 5132 N 31st Way Unit 144
- 5132 N 31st Way Unit 147
- 5132 N 31st Way Unit 134
- 5132 N 31st Way Unit 114





