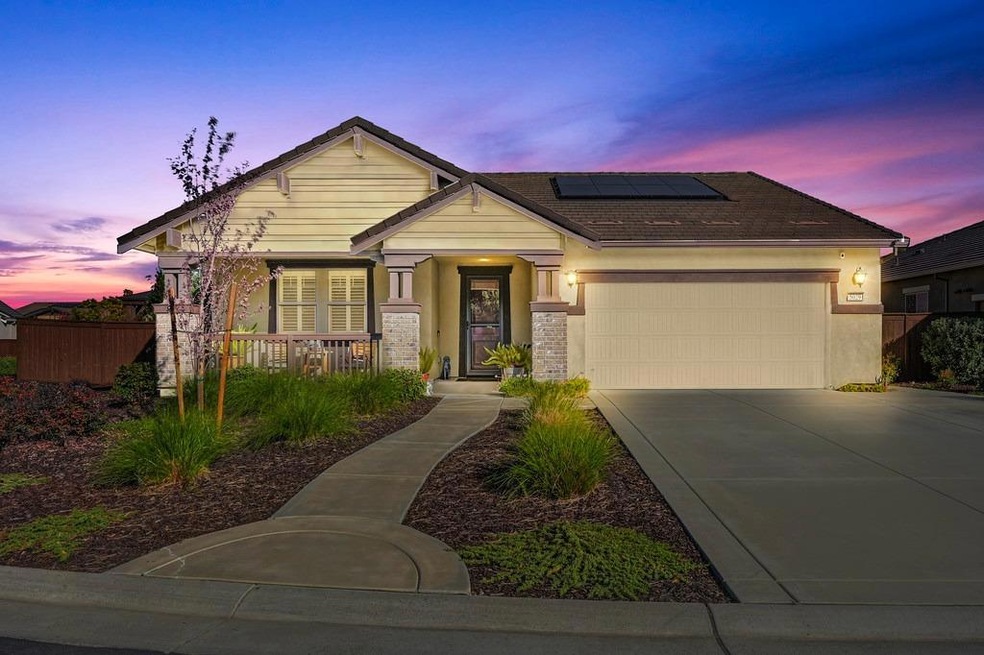
$899,000
- 3 Beds
- 3.5 Baths
- 2,993 Sq Ft
- 3029 Calypso Cir
- El Dorado Hills, CA
PRICE IMPROVEMENT! Welcome to this stunning single-story Lennar smart home, perfect for those 55+ seeking comfort and luxury. Featuring three full suites, each with its own designated bathroom, this home offers privacy and convenience. The expansive great room provides ample space for relaxing or entertaining, while the formal dining or flex room gives you flexibility for your lifestyle. Enjoy
Deborah Stafford Better Homes and Gardens RE
