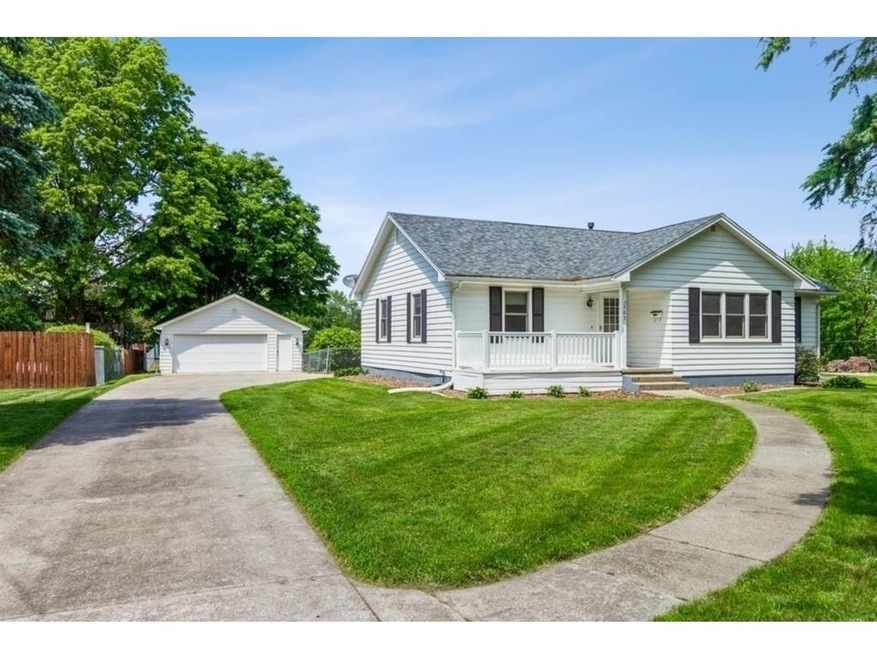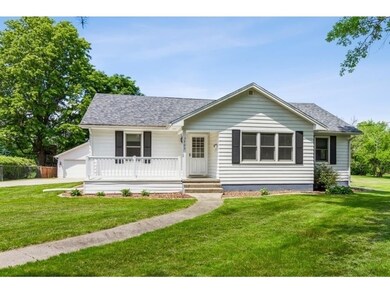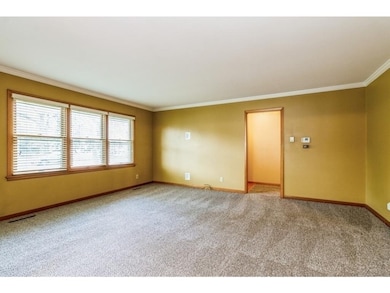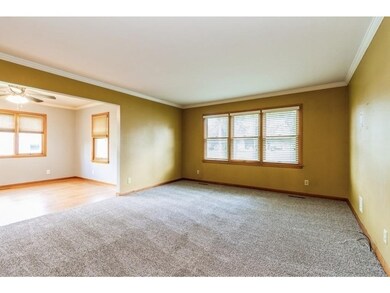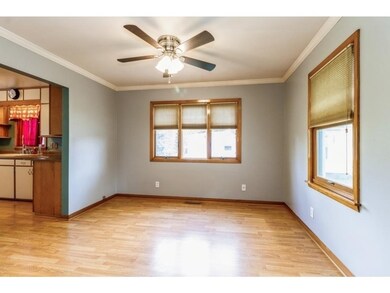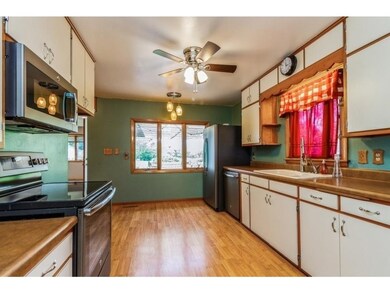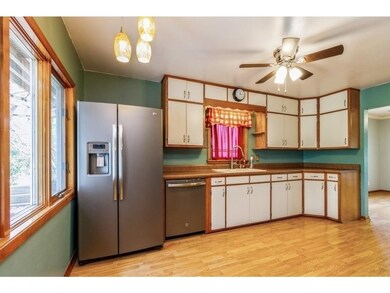
503 1st St E Altoona, IA 50009
Estimated Value: $300,000 - $358,112
Highlights
- 1.03 Acre Lot
- Ranch Style House
- No HOA
- Deck
- Wood Flooring
- Formal Dining Room
About This Home
As of July 2021Rare find! Altoona Ranch home that sits on over an acre lot with a huge fenced in back yard that backs to the bike/walking trail and has a 24 x 42 oversized detached garage!!! Main level features both a large living room and family room. Formal dining room. Large kitchen with lots of cabinet and countertop space and the GE slate appliance suite is included. Two bedrooms - both with hardwood floors, ceiling fans and nice closet space. 3/4 bath with large walk-in shower. Front porch and side door entry foyer with closet. The basement has laundry area with LG front load stackable washer & dryer included, 1/2 bath, two enclosed storage rooms and a large open area. Enjoy the yard with custom flower beds and rear pergola deck overlooking the huge backyard. Great location with fast access to interstate and shopping. New roof in 2020. Brand new carpeting for you too!
Last Agent to Sell the Property
Elizabeth Price
Coldwell Banker Mid-America Listed on: 06/04/2021
Home Details
Home Type
- Single Family
Est. Annual Taxes
- $4,722
Year Built
- Built in 1962
Lot Details
- 1.03 Acre Lot
- Property is Fully Fenced
- Property is zoned R-2
Home Design
- Ranch Style House
- Block Foundation
- Frame Construction
- Asphalt Shingled Roof
Interior Spaces
- 1,642 Sq Ft Home
- Shades
- Family Room
- Formal Dining Room
- Fire and Smoke Detector
- Unfinished Basement
Kitchen
- Stove
- Microwave
- Dishwasher
Flooring
- Wood
- Carpet
- Laminate
- Vinyl
Bedrooms and Bathrooms
- 2 Bedrooms
Laundry
- Dryer
- Washer
Parking
- 3 Car Detached Garage
- Driveway
Additional Features
- Deck
- Forced Air Heating and Cooling System
Community Details
- No Home Owners Association
Listing and Financial Details
- Assessor Parcel Number 17100008000000
Ownership History
Purchase Details
Home Financials for this Owner
Home Financials are based on the most recent Mortgage that was taken out on this home.Purchase Details
Home Financials for this Owner
Home Financials are based on the most recent Mortgage that was taken out on this home.Similar Homes in Altoona, IA
Home Values in the Area
Average Home Value in this Area
Purchase History
| Date | Buyer | Sale Price | Title Company |
|---|---|---|---|
| Brownlee Solomon A | $265,000 | None Available | |
| Goldsberry Kevin L | $220,000 | None Available |
Mortgage History
| Date | Status | Borrower | Loan Amount |
|---|---|---|---|
| Open | Brownlee Solomon A | $212,000 | |
| Previous Owner | Goldsberry Kevin L | $209,000 |
Property History
| Date | Event | Price | Change | Sq Ft Price |
|---|---|---|---|---|
| 07/09/2021 07/09/21 | Sold | $265,000 | +1.9% | $161 / Sq Ft |
| 07/08/2021 07/08/21 | Pending | -- | -- | -- |
| 06/04/2021 06/04/21 | For Sale | $260,000 | +18.2% | $158 / Sq Ft |
| 10/12/2017 10/12/17 | Sold | $220,000 | -17.0% | $134 / Sq Ft |
| 10/12/2017 10/12/17 | Pending | -- | -- | -- |
| 07/17/2017 07/17/17 | For Sale | $265,000 | -- | $161 / Sq Ft |
Tax History Compared to Growth
Tax History
| Year | Tax Paid | Tax Assessment Tax Assessment Total Assessment is a certain percentage of the fair market value that is determined by local assessors to be the total taxable value of land and additions on the property. | Land | Improvement |
|---|---|---|---|---|
| 2024 | $5,338 | $320,400 | $79,300 | $241,100 |
| 2023 | $5,132 | $320,400 | $79,300 | $241,100 |
| 2022 | $5,066 | $260,400 | $67,200 | $193,200 |
| 2021 | $4,804 | $260,400 | $67,200 | $193,200 |
| 2020 | $4,722 | $235,500 | $60,700 | $174,800 |
| 2019 | $4,300 | $235,500 | $60,700 | $174,800 |
| 2018 | $4,302 | $211,200 | $53,200 | $158,000 |
| 2017 | $4,426 | $211,200 | $53,200 | $158,000 |
| 2016 | $4,412 | $197,200 | $49,100 | $148,100 |
| 2015 | $4,412 | $197,200 | $49,100 | $148,100 |
| 2014 | $4,378 | $192,300 | $47,000 | $145,300 |
Agents Affiliated with this Home
-

Seller's Agent in 2021
Elizabeth Price
Coldwell Banker Mid-America
-
Rachel Tiskevics

Buyer's Agent in 2021
Rachel Tiskevics
EXP Realty, LLC
(641) 230-0537
6 in this area
259 Total Sales
-
Michelle Polder

Seller's Agent in 2017
Michelle Polder
RE/MAX
(515) 306-0724
99 Total Sales
Map
Source: Des Moines Area Association of REALTORS®
MLS Number: 630629
APN: 171-00008000000
