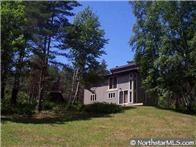
503 3rd St SE Hayfield, MN 55940
3
Beds
2
Baths
3,052
Sq Ft
0.29
Acres
Highlights
- Vaulted Ceiling
- 2 Car Attached Garage
- Tile Flooring
- Great Room
- Sod Farm
- Kitchen Island
About This Home
As of March 2022Not for sale - New Construction Home - Pre-Sold
Home Details
Home Type
- Single Family
Est. Annual Taxes
- $538
Year Built
- Built in 2020
Lot Details
- 0.29 Acre Lot
- Lot Dimensions are 85 x 150
Parking
- 2 Car Attached Garage
Home Design
- Composition Roof
- Vinyl Siding
Interior Spaces
- 3,052 Sq Ft Home
- 2-Story Property
- Vaulted Ceiling
- Great Room
- Tile Flooring
Kitchen
- Built-In Oven
- Cooktop
- Microwave
- Dishwasher
- Kitchen Island
Bedrooms and Bathrooms
- 3 Bedrooms
- 2 Full Bathrooms
Unfinished Basement
- Basement Fills Entire Space Under The House
- Sump Pump
- Natural lighting in basement
Utilities
- Forced Air Heating and Cooling System
- Vented Exhaust Fan
- Water Softener is Owned
Additional Features
- Air Exchanger
- Sod Farm
Community Details
- Built by KEVIN BERGE BUILDERS LLC
- Klocke 2Nd Sub Subdivision
Listing and Financial Details
- Assessor Parcel Number 233762003
Map
Create a Home Valuation Report for This Property
The Home Valuation Report is an in-depth analysis detailing your home's value as well as a comparison with similar homes in the area
Home Values in the Area
Average Home Value in this Area
Property History
| Date | Event | Price | Change | Sq Ft Price |
|---|---|---|---|---|
| 03/30/2022 03/30/22 | Sold | $375,000 | -2.6% | $208 / Sq Ft |
| 02/14/2022 02/14/22 | Pending | -- | -- | -- |
| 12/16/2021 12/16/21 | Price Changed | $384,900 | +15.1% | $214 / Sq Ft |
| 02/01/2021 02/01/21 | Sold | $334,260 | +0.8% | $110 / Sq Ft |
| 07/28/2020 07/28/20 | Pending | -- | -- | -- |
| 07/28/2020 07/28/20 | For Sale | $331,760 | -- | $109 / Sq Ft |
Source: NorthstarMLS
Tax History
| Year | Tax Paid | Tax Assessment Tax Assessment Total Assessment is a certain percentage of the fair market value that is determined by local assessors to be the total taxable value of land and additions on the property. | Land | Improvement |
|---|---|---|---|---|
| 2024 | $4,778 | $347,700 | $33,600 | $314,100 |
| 2023 | $4,730 | $313,800 | $33,600 | $280,200 |
| 2022 | $3,942 | $313,900 | $33,600 | $280,300 |
| 2021 | $490 | $232,800 | $33,600 | $199,200 |
| 2020 | $538 | $21,900 | $21,900 | $0 |
| 2019 | $544 | $21,900 | $21,900 | $0 |
| 2018 | $572 | $0 | $0 | $0 |
| 2017 | $256 | $0 | $0 | $0 |
| 2016 | $240 | $0 | $0 | $0 |
| 2015 | $222 | $0 | $0 | $0 |
| 2014 | $412 | $0 | $0 | $0 |
Source: Public Records
Mortgage History
| Date | Status | Loan Amount | Loan Type |
|---|---|---|---|
| Open | $374,000 | New Conventional | |
| Closed | $363,750 | New Conventional | |
| Previous Owner | $32,824 | New Conventional | |
| Previous Owner | $328,204 | FHA | |
| Closed | $328,204 | No Value Available |
Source: Public Records
Deed History
| Date | Type | Sale Price | Title Company |
|---|---|---|---|
| Deed | $375,000 | -- | |
| Warranty Deed | $375,000 | Atypical Title | |
| Warranty Deed | $334,261 | None Available | |
| Warranty Deed | $35,000 | None Available | |
| Deed | $334,300 | -- |
Source: Public Records
Similar Homes in Hayfield, MN
Source: NorthstarMLS
MLS Number: NST5631244
APN: 23.376.2003
Nearby Homes
