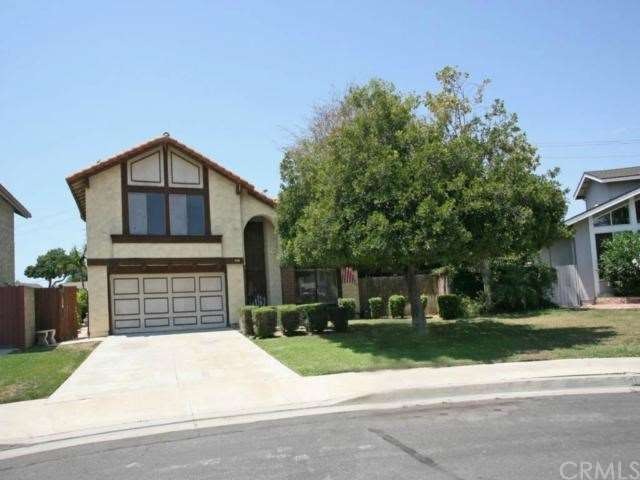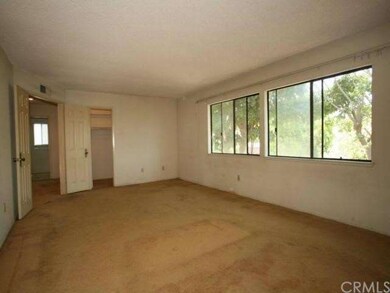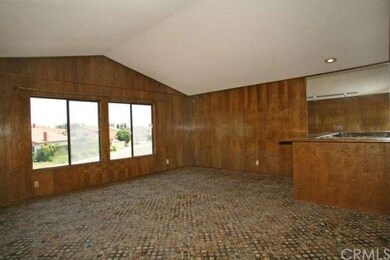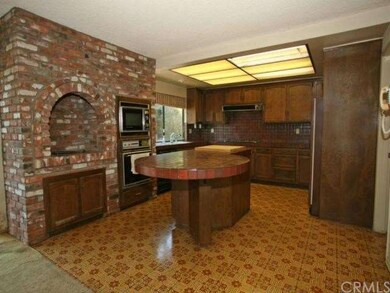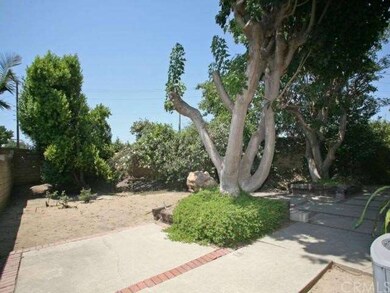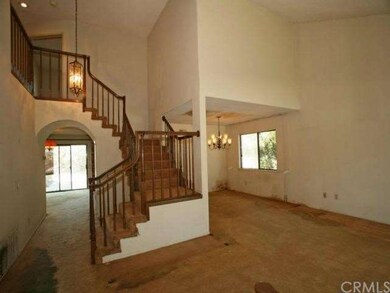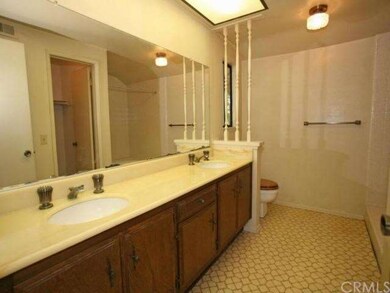
503 Colgate Dr Placentia, CA 92870
Highlights
- Contemporary Architecture
- Bonus Room
- Cul-De-Sac
- John O. Tynes Elementary School Rated A-
- No HOA
- 5-minute walk to Goldenrod Park
About This Home
As of March 2014This S&S Placentia original is a fixer’s dream. 4 bedrooms, with one downstairs, and an enormous bonus room upstairs ready to be the dream you have always wanted. This vast floor plan features vaulted ceilings, a formal living and dining area, a giant kitchen with extra cabinet space and a pantry, complete with an island; and it flows directly into a family great room that opens to the humongous back yard. The master bedroom is two rooms in one, too oversized to believe. Walk in closets throughout, and RV parking available on the side of the home. All of this on a very large lot on a cul-de-sac street in an established and coveted neighborhood. Bring your paintbrush and hammer, and get ready to turn this into your dream home. A rare find for a home with this much potential on this much of a great lot.
Home Details
Home Type
- Single Family
Est. Annual Taxes
- $9,653
Year Built
- Built in 1977
Lot Details
- 6,970 Sq Ft Lot
- Cul-De-Sac
Parking
- 2 Car Attached Garage
Home Design
- Contemporary Architecture
Interior Spaces
- 2,763 Sq Ft Home
- 2-Story Property
- Family Room with Fireplace
- Bonus Room
- Laundry Room
Bedrooms and Bathrooms
- 4 Bedrooms
Utilities
- Central Heating and Cooling System
- Sewer Paid
Community Details
- No Home Owners Association
Listing and Financial Details
- Tax Lot 5
- Tax Tract Number 9113
- Assessor Parcel Number 34040105
Ownership History
Purchase Details
Home Financials for this Owner
Home Financials are based on the most recent Mortgage that was taken out on this home.Purchase Details
Home Financials for this Owner
Home Financials are based on the most recent Mortgage that was taken out on this home.Purchase Details
Home Financials for this Owner
Home Financials are based on the most recent Mortgage that was taken out on this home.Purchase Details
Purchase Details
Home Financials for this Owner
Home Financials are based on the most recent Mortgage that was taken out on this home.Similar Home in Placentia, CA
Home Values in the Area
Average Home Value in this Area
Purchase History
| Date | Type | Sale Price | Title Company |
|---|---|---|---|
| Interfamily Deed Transfer | -- | Arista National Title | |
| Grant Deed | $695,000 | First American Title | |
| Grant Deed | $510,000 | None Available | |
| Interfamily Deed Transfer | -- | None Available | |
| Interfamily Deed Transfer | -- | Orange Coast Title |
Mortgage History
| Date | Status | Loan Amount | Loan Type |
|---|---|---|---|
| Open | $484,000 | New Conventional | |
| Previous Owner | $486,500 | New Conventional | |
| Previous Owner | $150,500 | Fannie Mae Freddie Mac | |
| Previous Owner | $105,000 | No Value Available |
Property History
| Date | Event | Price | Change | Sq Ft Price |
|---|---|---|---|---|
| 03/27/2014 03/27/14 | Sold | $695,000 | +0.7% | $252 / Sq Ft |
| 01/31/2014 01/31/14 | Pending | -- | -- | -- |
| 12/18/2013 12/18/13 | Price Changed | $689,900 | -1.4% | $250 / Sq Ft |
| 11/07/2013 11/07/13 | Price Changed | $699,900 | -1.4% | $253 / Sq Ft |
| 10/23/2013 10/23/13 | For Sale | $709,900 | +39.2% | $257 / Sq Ft |
| 07/26/2013 07/26/13 | Sold | $510,000 | -7.1% | $185 / Sq Ft |
| 07/12/2013 07/12/13 | For Sale | $549,000 | -- | $199 / Sq Ft |
Tax History Compared to Growth
Tax History
| Year | Tax Paid | Tax Assessment Tax Assessment Total Assessment is a certain percentage of the fair market value that is determined by local assessors to be the total taxable value of land and additions on the property. | Land | Improvement |
|---|---|---|---|---|
| 2024 | $9,653 | $835,263 | $616,567 | $218,696 |
| 2023 | $9,463 | $818,886 | $604,478 | $214,408 |
| 2022 | $9,346 | $802,830 | $592,626 | $210,204 |
| 2021 | $9,139 | $787,089 | $581,006 | $206,083 |
| 2020 | $9,168 | $779,019 | $575,049 | $203,970 |
| 2019 | $8,808 | $763,745 | $563,774 | $199,971 |
| 2018 | $8,696 | $748,770 | $552,720 | $196,050 |
| 2017 | $8,549 | $734,089 | $541,883 | $192,206 |
| 2016 | $8,376 | $719,696 | $531,258 | $188,438 |
| 2015 | $8,346 | $708,886 | $523,278 | $185,608 |
| 2014 | $6,109 | $510,000 | $336,589 | $173,411 |
Agents Affiliated with this Home
-
Christian Fuentes

Seller's Agent in 2014
Christian Fuentes
RE/MAX
(626) 655-9020
112 Total Sales
-
C
Buyer's Agent in 2014
Carol Chamberlain
Preferred Home Brokers
-
David Sidoni

Seller's Agent in 2013
David Sidoni
Real Broker
(949) 939-7045
1 in this area
54 Total Sales
-
Suzy Arriola

Seller Co-Listing Agent in 2013
Suzy Arriola
eXp Realty of California Inc
(949) 282-0088
32 Total Sales
Map
Source: California Regional Multiple Listing Service (CRMLS)
MLS Number: OC13136755
APN: 340-401-05
- 747 De Jesus Dr
- 607 Valley Forge Dr
- 330 E Concord Way
- 812 San Juan Ln
- 212 S Kraemer Blvd Unit 1205
- 212 S Kraemer Blvd
- 212 S Kraemer Blvd Unit 1104
- 212 S Kraemer Blvd Unit 2107
- 212 S Kraemer Blvd Unit 908
- 392 Hawaii Way
- 237 Oahu Way
- 426 Morse Ave
- 102 Kauai Ln
- 1014 London Cir
- 320 E Costera Ct
- 314 Molokai Dr
- 420 Augusta Ln
- 1227 N Kraemer Blvd Unit 8
- 513 N Bradford Ave
- 245 Doverfield Dr Unit 46
