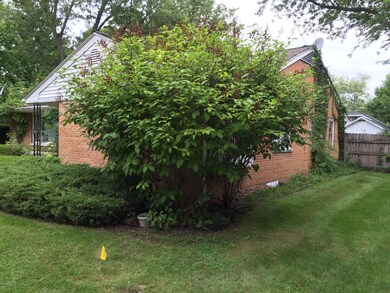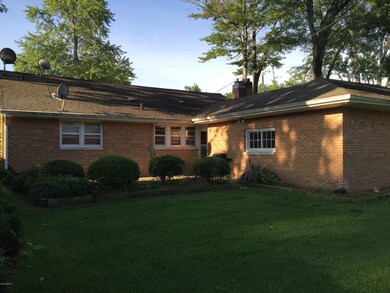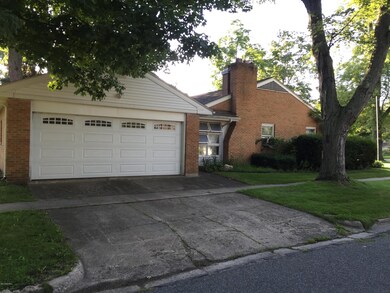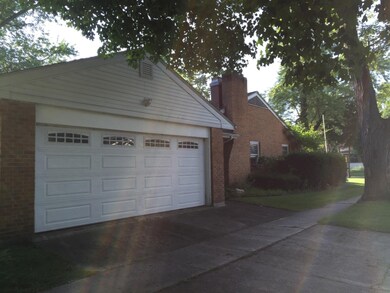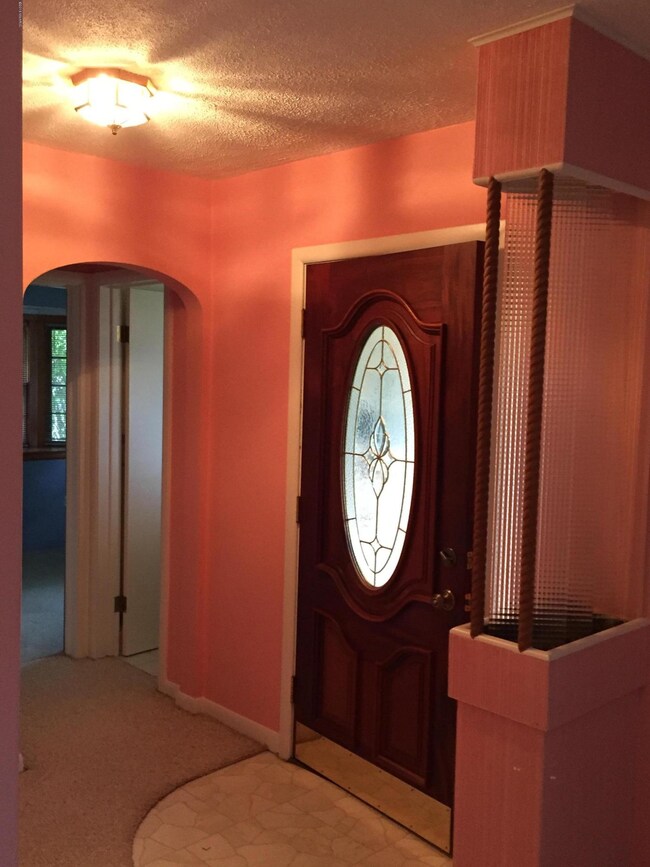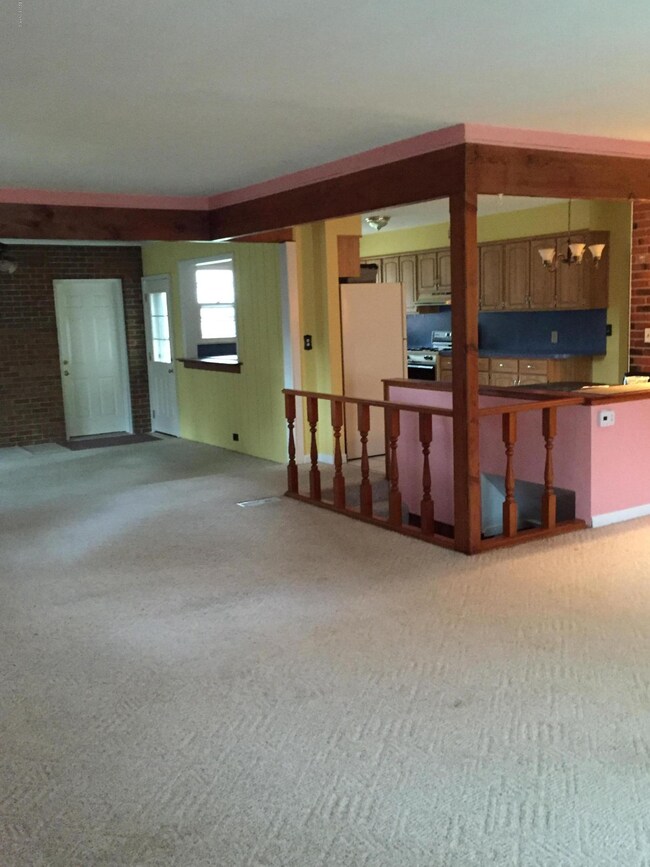
503 E Clinton St Hastings, MI 49058
Estimated Value: $221,000 - $239,000
Highlights
- Recreation Room
- Corner Lot: Yes
- 2 Car Attached Garage
- Wooded Lot
- Breakfast Area or Nook
- 4-minute walk to Second Ward Park
About This Home
As of October 2016Spacious beautiful brick ranch. Open floor plan, tons of storage. Finished basement with wet bar. Large lot, private patio and attached 2+ stall garage. Make an appointment to see today.
Last Agent to Sell the Property
Linda Mcroy
Keller Williams GR East License #6501340930 Listed on: 08/25/2016

Last Buyer's Agent
Brent VanBuren
TradeMark Realty Inc. - I License #6506037787
Home Details
Home Type
- Single Family
Est. Annual Taxes
- $2,200
Year Built
- Built in 1950
Lot Details
- 8,712 Sq Ft Lot
- Lot Dimensions are 66 x 132
- Decorative Fence
- Corner Lot: Yes
- Wooded Lot
- Garden
Parking
- 2 Car Attached Garage
Home Design
- Brick Exterior Construction
- Composition Roof
Interior Spaces
- 1-Story Property
- Wet Bar
- Ceiling Fan
- Living Room with Fireplace
- Recreation Room
- Basement Fills Entire Space Under The House
- Laundry on main level
Kitchen
- Breakfast Area or Nook
- Eat-In Kitchen
- Range
- Dishwasher
- Snack Bar or Counter
- Disposal
Bedrooms and Bathrooms
- 3 Main Level Bedrooms
Outdoor Features
- Patio
Utilities
- Forced Air Heating System
- Heating System Uses Natural Gas
- High Speed Internet
- Phone Available
- Cable TV Available
Ownership History
Purchase Details
Home Financials for this Owner
Home Financials are based on the most recent Mortgage that was taken out on this home.Purchase Details
Purchase Details
Home Financials for this Owner
Home Financials are based on the most recent Mortgage that was taken out on this home.Similar Homes in Hastings, MI
Home Values in the Area
Average Home Value in this Area
Purchase History
| Date | Buyer | Sale Price | Title Company |
|---|---|---|---|
| Ruckman Michael T | $123,900 | Lighthouse Title Inc | |
| Woods Carol J | -- | Attorney | |
| Woods Carol J | $121,500 | Chicago Title |
Mortgage History
| Date | Status | Borrower | Loan Amount |
|---|---|---|---|
| Open | Ruckman Michael T | $120,507 | |
| Closed | Ruckman Michael T | $125,152 | |
| Previous Owner | Woods Carol J | $61,500 |
Property History
| Date | Event | Price | Change | Sq Ft Price |
|---|---|---|---|---|
| 10/14/2016 10/14/16 | Sold | $123,900 | -0.8% | $64 / Sq Ft |
| 09/01/2016 09/01/16 | Pending | -- | -- | -- |
| 08/25/2016 08/25/16 | For Sale | $124,900 | -- | $65 / Sq Ft |
Tax History Compared to Growth
Tax History
| Year | Tax Paid | Tax Assessment Tax Assessment Total Assessment is a certain percentage of the fair market value that is determined by local assessors to be the total taxable value of land and additions on the property. | Land | Improvement |
|---|---|---|---|---|
| 2025 | $2,543 | $92,600 | $0 | $0 |
| 2024 | $2,543 | $107,700 | $0 | $0 |
| 2023 | $2,341 | $76,500 | $0 | $0 |
| 2022 | $2,341 | $76,500 | $0 | $0 |
| 2021 | $2,341 | $74,000 | $0 | $0 |
| 2020 | $2,341 | $68,700 | $0 | $0 |
| 2019 | $2,341 | $61,400 | $0 | $0 |
| 2018 | $0 | $55,600 | $0 | $0 |
| 2017 | $0 | $55,000 | $0 | $0 |
| 2016 | -- | $46,700 | $0 | $0 |
| 2015 | -- | $44,900 | $0 | $0 |
| 2014 | -- | $44,900 | $0 | $0 |
Agents Affiliated with this Home
-

Seller's Agent in 2016
Linda Mcroy
Keller Williams GR East
(616) 901-7227
1 in this area
4 Total Sales
-
B
Buyer's Agent in 2016
Brent VanBuren
TradeMark Realty Inc. - I
(269) 945-0514
16 in this area
70 Total Sales
Map
Source: Southwestern Michigan Association of REALTORS®
MLS Number: 16044297
APN: 55-220-142-00
- 838 S Dibble St
- 410 E Madison St
- 730 S Hanover St
- 400 E South St
- 505 E Grand St
- 729 E Madison St
- 604 E Hubble St
- 1328 S Montgomery St
- 1407 S Dibble St
- 926 S Jefferson St
- 319 W South St
- V/L Star School Rd
- 610 S Park St
- 916 Wintergreen Dr
- 236 W Nelson St
- 510 W Marshall St
- 915 Redwood Dr
- 526 W Green St
- 609 W Green St
- 502 W State St
- 503 E Clinton St
- 515 E Clinton St
- 435 E Clinton St
- 502 E Madison St
- 519 E Clinton St
- 514 E Madison St
- 429 E Clinton St
- 438 E Madison St
- 527 E Clinton St
- 502 E Clinton St
- 419 E Clinton St
- 526 E Madison St
- 438 E Clinton St
- 430 E Madison St
- 520 E Clinton St
- 411 E Clinton St
- 919 S East St
- 420 E Madison St
- 536 E Madison St
- 507 E Madison St

