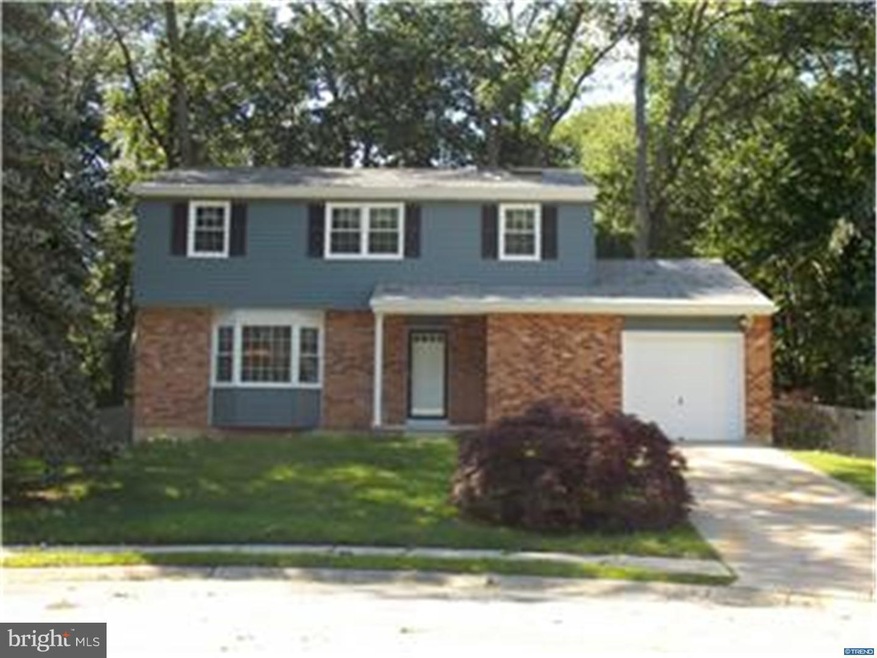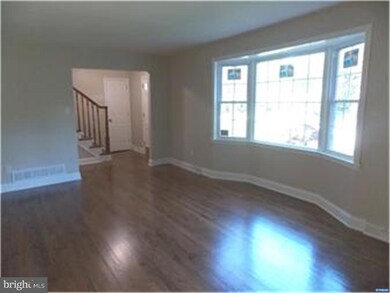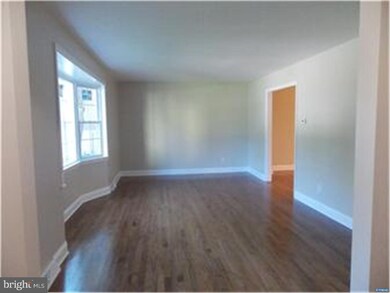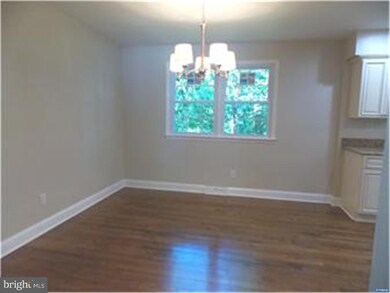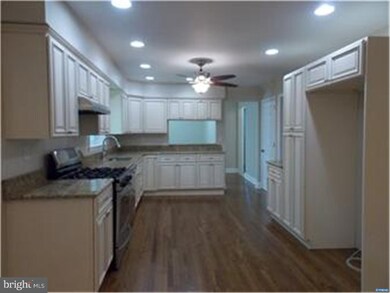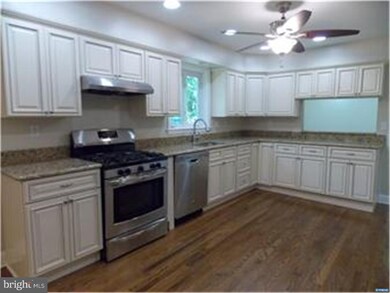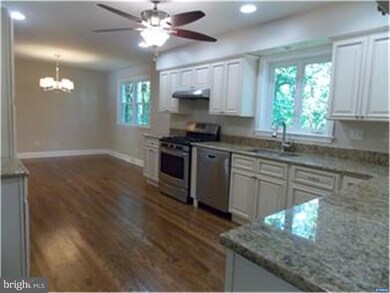
503 Faraday Rd Hockessin, DE 19707
Highlights
- Colonial Architecture
- Wood Flooring
- Cul-De-Sac
- Dupont (H.B.) Middle School Rated A
- Attic
- Skylights
About This Home
As of December 2024Don't miss a fantastic opportunity to see this beautifully remodeled 4 bedroom, 2 1/2 bath brick colonial in Hockessin. This home features an elegantly updated kitchen with granite countertops, all new wood cabinetry with plenty of storage, recessed lighting, new 3/4" oak hardwood flooring, a stainless steel gas range, hood and dishwasher. The family room also has new 3/4" oak hardwood flooring, as well. Also included are brand new baths in the master bedroom suite featuring: a porcelain walk-in shower and porcelain flooring, new vanity, toilet, fixtures & accessories and plenty of closet space. The center hall bath features porcelain flooring, new double vanity and tub with surround bath, new fixtures and accessories, as well. This home has been freshly painted throughout and includes new 5" baseboard trim on the first floor, new windows and sliding glass doors, new light fixtures and ceiling fans throughout, new 6 panel interior doors (including closets), new Anderson full view glass storm door, a new 19x11 stamped patio, updated light switches and sockets with GFI where needed and new door hardware/handles, as well. Also included: central air, gas heat, tankless gas hot water, new gutters and gutter guard in 2008, a new roof in 2005. So, don't miss out on seeing this beautiful home where quality workmanship abounds...
Last Agent to Sell the Property
Joseph Dawson
Patterson-Schwartz-Brandywine Listed on: 06/25/2015
Last Buyer's Agent
Beth Harvey
BHHS Fox & Roach-Greenville
Home Details
Home Type
- Single Family
Est. Annual Taxes
- $1,361
Year Built
- Built in 1970 | Remodeled in 2015
Lot Details
- 0.33 Acre Lot
- Lot Dimensions are 109 x 76
- Cul-De-Sac
- Sloped Lot
- Back, Front, and Side Yard
- Property is in good condition
- Property is zoned NC10
HOA Fees
- $5 Monthly HOA Fees
Parking
- 1 Car Attached Garage
- 2 Open Parking Spaces
- Driveway
Home Design
- Colonial Architecture
- Brick Exterior Construction
- Brick Foundation
- Pitched Roof
- Shingle Roof
- Aluminum Siding
Interior Spaces
- 1,950 Sq Ft Home
- Property has 2 Levels
- Skylights
- Replacement Windows
- Family Room
- Living Room
- Dining Room
- Wood Flooring
- Unfinished Basement
- Partial Basement
- Attic
Kitchen
- Eat-In Kitchen
- Self-Cleaning Oven
- Built-In Range
- Dishwasher
- Disposal
Bedrooms and Bathrooms
- 4 Bedrooms
- En-Suite Primary Bedroom
- 2.5 Bathrooms
Laundry
- Laundry Room
- Laundry on main level
Outdoor Features
- Patio
Schools
- Henry B. Du Pont Middle School
- Alexis I. Dupont High School
Utilities
- Forced Air Heating and Cooling System
- Heating System Uses Gas
- 100 Amp Service
- Natural Gas Water Heater
Community Details
- Association fees include snow removal, electricity
- Gateway Farms Subdivision
Listing and Financial Details
- Assessor Parcel Number 0801330007
Ownership History
Purchase Details
Home Financials for this Owner
Home Financials are based on the most recent Mortgage that was taken out on this home.Purchase Details
Home Financials for this Owner
Home Financials are based on the most recent Mortgage that was taken out on this home.Purchase Details
Home Financials for this Owner
Home Financials are based on the most recent Mortgage that was taken out on this home.Purchase Details
Similar Home in Hockessin, DE
Home Values in the Area
Average Home Value in this Area
Purchase History
| Date | Type | Sale Price | Title Company |
|---|---|---|---|
| Deed | $390,000 | None Listed On Document | |
| Deed | $390,000 | None Listed On Document | |
| Deed | $315,000 | None Available | |
| Deed | $175,000 | None Available | |
| Interfamily Deed Transfer | -- | -- |
Mortgage History
| Date | Status | Loan Amount | Loan Type |
|---|---|---|---|
| Open | $356,000 | New Conventional | |
| Closed | $356,000 | New Conventional | |
| Previous Owner | $236,250 | New Conventional | |
| Previous Owner | $140,000 | Adjustable Rate Mortgage/ARM |
Property History
| Date | Event | Price | Change | Sq Ft Price |
|---|---|---|---|---|
| 12/02/2024 12/02/24 | Sold | $470,000 | -6.9% | $241 / Sq Ft |
| 10/20/2024 10/20/24 | Pending | -- | -- | -- |
| 09/27/2024 09/27/24 | For Sale | $505,000 | 0.0% | $259 / Sq Ft |
| 09/19/2024 09/19/24 | Off Market | $505,000 | -- | -- |
| 09/17/2024 09/17/24 | For Sale | $505,000 | +60.3% | $259 / Sq Ft |
| 09/11/2015 09/11/15 | Sold | $315,000 | -3.0% | $162 / Sq Ft |
| 08/17/2015 08/17/15 | Pending | -- | -- | -- |
| 08/10/2015 08/10/15 | For Sale | $324,900 | 0.0% | $167 / Sq Ft |
| 07/29/2015 07/29/15 | Pending | -- | -- | -- |
| 06/25/2015 06/25/15 | For Sale | $324,900 | -- | $167 / Sq Ft |
Tax History Compared to Growth
Tax History
| Year | Tax Paid | Tax Assessment Tax Assessment Total Assessment is a certain percentage of the fair market value that is determined by local assessors to be the total taxable value of land and additions on the property. | Land | Improvement |
|---|---|---|---|---|
| 2024 | $2,709 | $70,700 | $15,700 | $55,000 |
| 2023 | $2,402 | $70,700 | $15,700 | $55,000 |
| 2022 | $2,415 | $70,700 | $15,700 | $55,000 |
| 2021 | $2,413 | $70,700 | $15,700 | $55,000 |
| 2020 | $2,414 | $70,700 | $15,700 | $55,000 |
| 2019 | $2,603 | $70,700 | $15,700 | $55,000 |
| 2018 | $2,371 | $70,700 | $15,700 | $55,000 |
| 2017 | $2,343 | $70,700 | $15,700 | $55,000 |
| 2016 | $2,229 | $70,700 | $15,700 | $55,000 |
| 2015 | $2,095 | $70,700 | $15,700 | $55,000 |
| 2014 | $1,946 | $70,700 | $15,700 | $55,000 |
Agents Affiliated with this Home
-
Jennifer Pipinos

Seller's Agent in 2024
Jennifer Pipinos
Patterson Schwartz
(302) 983-1197
2 in this area
24 Total Sales
-
Bobby Carter

Buyer's Agent in 2024
Bobby Carter
Crown Homes Real Estate
(302) 747-0117
1 in this area
95 Total Sales
-
J
Seller's Agent in 2015
Joseph Dawson
Patterson Schwartz
-
B
Buyer's Agent in 2015
Beth Harvey
BHHS Fox & Roach
Map
Source: Bright MLS
MLS Number: 1002643408
APN: 08-013.30-007
- 515 Hemingway Dr
- 545 Cabot Dr
- 9 Markham Ct
- 508 Garrick Rd
- 114 Mettenet Ct
- 517 Garrick Rd
- 561 Hemingway Dr
- 308 Detjen Dr
- 522 Beech Tree Ln
- 12 Foxview Cir
- 226 Hawkes Ct
- 761 Whitebriar Rd
- 618 Venture Rd
- 10 Westwoods Blvd
- 5 Ashleaf Ct
- 151 Sawin Ln
- 306 Springbrook Ct
- 944 Old Public Rd
- 45 Wyndom Cir
- 863 Yorklyn Rd
