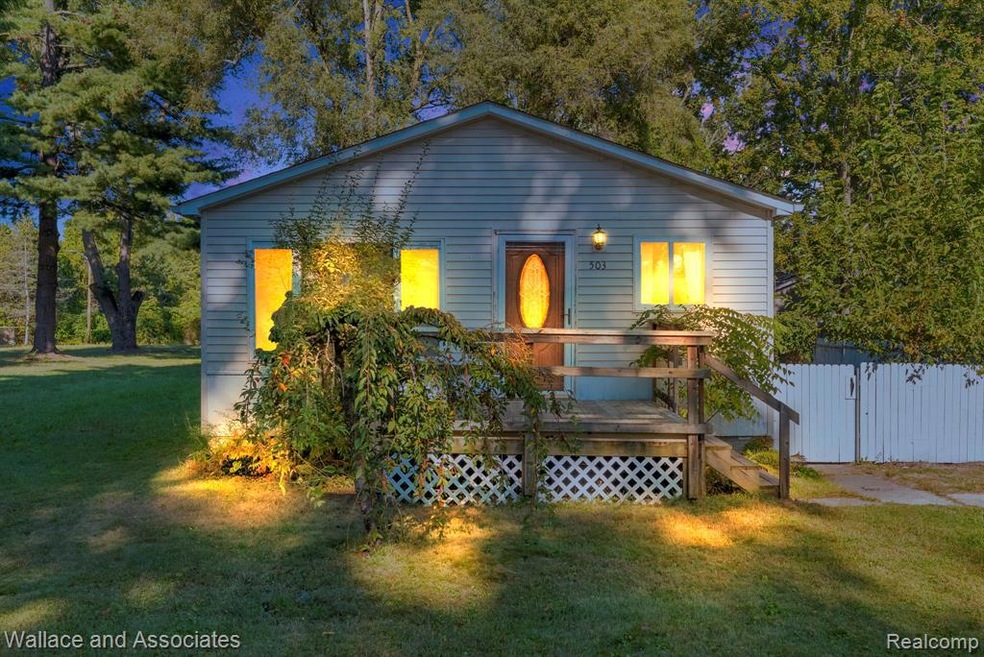PENDING
$6K PRICE DROP
503 Fassett St Algonac, MI 48001
Estimated payment $968/month
Total Views
5,439
3
Beds
1
Bath
1,011
Sq Ft
$157
Price per Sq Ft
Highlights
- Ranch Style House
- Porch
- Shed
- No HOA
- Entrance Foyer
- Forced Air Heating and Cooling System
About This Home
Move-in ready 3-bedroom, 1-bathroom ranch in a convenient in-town location. Updates include a 2024 furnace, newer flooring, cabinetry, countertops, light fixtures, and bath vanity. Enjoy the large, fenced backyard providing space and privacy! Appliances available. Don’t miss this updated, spacious ranch—schedule your showing today!
Listing Agent
Wallace and Associates Real Estate License #6501433417 Listed on: 09/22/2025
Home Details
Home Type
- Single Family
Est. Annual Taxes
Year Built
- Built in 1971
Lot Details
- 6,098 Sq Ft Lot
- Lot Dimensions are 50x120
- Fenced
Parking
- 2 Parking Garage Spaces
Home Design
- Ranch Style House
- Asphalt Roof
- Vinyl Construction Material
Interior Spaces
- 1,011 Sq Ft Home
- Ceiling Fan
- Entrance Foyer
- Crawl Space
Kitchen
- Free-Standing Gas Range
- Microwave
- Dishwasher
Bedrooms and Bathrooms
- 3 Bedrooms
- 1 Full Bathroom
Laundry
- Dryer
- Washer
Outdoor Features
- Shed
- Porch
Location
- Ground Level
Utilities
- Forced Air Heating and Cooling System
- Heating System Uses Natural Gas
- Natural Gas Water Heater
Listing and Financial Details
- Assessor Parcel Number 74011190078000
Community Details
Overview
- No Home Owners Association
- Assessors Of Worfolk Subdivision
Amenities
- Laundry Facilities
Map
Create a Home Valuation Report for This Property
The Home Valuation Report is an in-depth analysis detailing your home's value as well as a comparison with similar homes in the area
Home Values in the Area
Average Home Value in this Area
Tax History
| Year | Tax Paid | Tax Assessment Tax Assessment Total Assessment is a certain percentage of the fair market value that is determined by local assessors to be the total taxable value of land and additions on the property. | Land | Improvement |
|---|---|---|---|---|
| 2025 | $1,557 | $58,600 | $0 | $0 |
| 2024 | $1,465 | $56,800 | $0 | $0 |
| 2023 | $953 | $47,800 | $0 | $0 |
| 2022 | $998 | $40,800 | $0 | $0 |
| 2021 | $960 | $36,000 | $0 | $0 |
| 2020 | $960 | $32,100 | $5,000 | $27,100 |
| 2019 | $952 | $28,000 | $0 | $0 |
| 2018 | $937 | $22,600 | $0 | $0 |
| 2017 | $886 | $22,000 | $0 | $0 |
| 2016 | $826 | $22,000 | $0 | $0 |
| 2015 | -- | $21,100 | $5,000 | $16,100 |
| 2014 | -- | $18,600 | $5,000 | $13,600 |
| 2013 | -- | $18,600 | $0 | $0 |
Source: Public Records
Property History
| Date | Event | Price | List to Sale | Price per Sq Ft |
|---|---|---|---|---|
| 11/11/2025 11/11/25 | Pending | -- | -- | -- |
| 11/09/2025 11/09/25 | Price Changed | $159,000 | -3.3% | $157 / Sq Ft |
| 11/09/2025 11/09/25 | For Sale | $164,500 | 0.0% | $163 / Sq Ft |
| 10/14/2025 10/14/25 | Off Market | $164,500 | -- | -- |
| 09/30/2025 09/30/25 | Price Changed | $164,500 | -0.2% | $163 / Sq Ft |
| 09/22/2025 09/22/25 | For Sale | $164,900 | -- | $163 / Sq Ft |
Source: Realcomp
Purchase History
| Date | Type | Sale Price | Title Company |
|---|---|---|---|
| Warranty Deed | -- | None Listed On Document | |
| Quit Claim Deed | -- | None Listed On Document | |
| Interfamily Deed Transfer | -- | None Available | |
| Warranty Deed | $27,000 | None Available | |
| Interfamily Deed Transfer | -- | None Available |
Source: Public Records
Mortgage History
| Date | Status | Loan Amount | Loan Type |
|---|---|---|---|
| Previous Owner | $21,600 | New Conventional |
Source: Public Records
Source: Realcomp
MLS Number: 20251037003
APN: 01-119-0078-000
Nearby Homes
- 701 Pointe Tremble Rd
- 685 Townsend Ct
- 825 Summer St
- 587 Pointe Tremble Rd Unit 6
- 328 Heritage Way
- 408 Conley St
- 1003 Smith St
- 429 Edgewater Dr
- 711 Smith St
- 488 Lathrop St
- 2866 Fruit St
- 618 Green St
- 304 Kama Ct
- 1125 N Channel Dr
- 570 Mill St
- 1523 Saint Clair River Dr
- 1600 N Channel Dr
- 1516 Saint Clair River Dr
- 0 N Channel Dr Unit 50172349
- 374 Monroe Blvd

