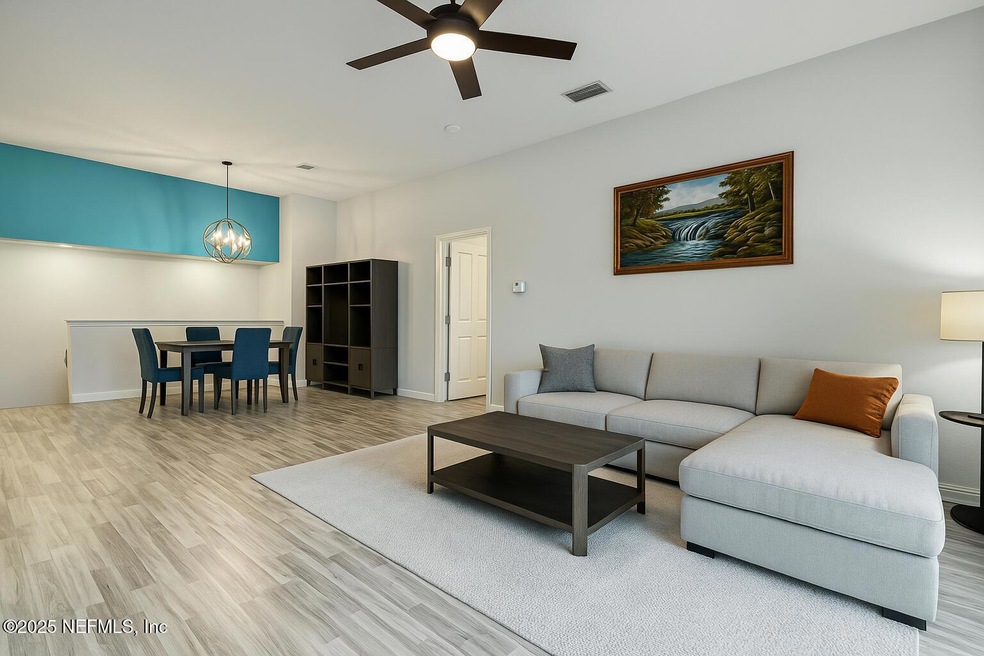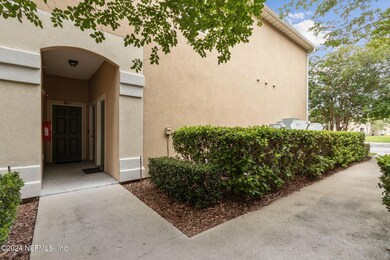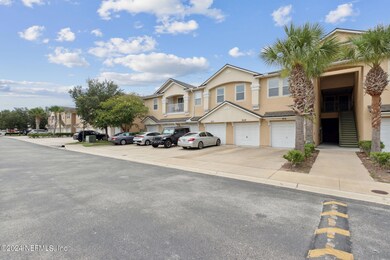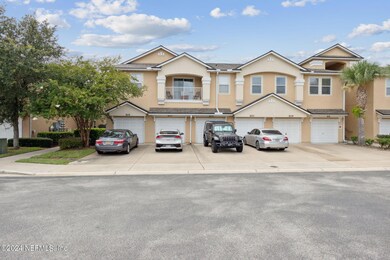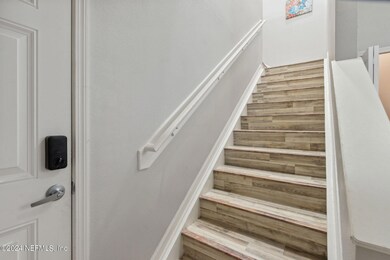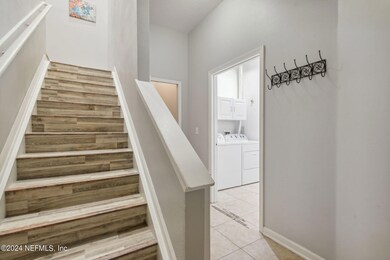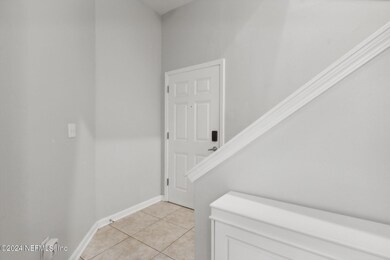
503 Golden Lake Loop Saint Augustine, FL 32084
Estimated payment $1,678/month
Highlights
- Fitness Center
- Clubhouse
- 1 Car Attached Garage
- Crookshank Elementary School Rated A-
- Balcony
- Walk-In Closet
About This Home
Welcome to 503 Golden Lake Loop in the desirable Sebastian Cove community. This meticulously maintained property features a convenient ground floor entry and an attached garage. Inside, you'll find no carpet throughout, offering vinyl flooring and a modern, clean aesthetic. The home boasts stainless steel kitchen appliances, plenty of storage with built-in shelves and walk-in closets, and 3 spacious bedrooms with two full baths. Relax on the screened-in balcony, perfect for enjoying Florida's beautiful weather. The community amenities include a pool, fitness center, and playground, enhancing your lifestyle with leisure and convenience. Located near major highways, this home offers easy access to shopping, restaurants, historic St. Augustine, beaches, and I-95. Whether you're seeking a full-time residence, a second home, or an investment property, this condo is a perfect choice. Schedule your private showing today! Brand new AC was just added!
Property Details
Home Type
- Condominium
Est. Annual Taxes
- $1,399
Year Built
- Built in 2008
HOA Fees
- $299 Monthly HOA Fees
Parking
- 1 Car Attached Garage
Interior Spaces
- 1,473 Sq Ft Home
- 2-Story Property
- Ceiling Fan
- Entrance Foyer
- Laminate Flooring
Kitchen
- Electric Oven
- Microwave
- Dishwasher
Bedrooms and Bathrooms
- 3 Bedrooms
- Split Bedroom Floorplan
- Walk-In Closet
- 2 Full Bathrooms
- Shower Only
Laundry
- Laundry in unit
- Dryer
- Washer
Schools
- Crookshank Elementary School
- Murray Middle School
- St. Augustine High School
Additional Features
- Balcony
- Central Heating and Cooling System
Listing and Financial Details
- Assessor Parcel Number 0869441312
Community Details
Overview
- Association fees include ground maintenance, maintenance structure, sewer, trash
- The Loft At Sebastian Cove Subdivision
Amenities
- Clubhouse
Recreation
- Community Playground
- Fitness Center
Map
Home Values in the Area
Average Home Value in this Area
Tax History
| Year | Tax Paid | Tax Assessment Tax Assessment Total Assessment is a certain percentage of the fair market value that is determined by local assessors to be the total taxable value of land and additions on the property. | Land | Improvement |
|---|---|---|---|---|
| 2025 | $1,399 | $157,980 | -- | $157,980 |
| 2024 | $1,399 | $153,528 | -- | $153,528 |
| 2023 | $1,399 | $149,056 | $0 | $149,056 |
| 2022 | $1,355 | $144,715 | $0 | $0 |
| 2021 | $1,342 | $140,500 | $0 | $0 |
| 2020 | $1,879 | $140,500 | $0 | $0 |
| 2019 | $1,879 | $134,000 | $0 | $0 |
| 2018 | $1,063 | $113,842 | $0 | $0 |
| 2017 | $1,053 | $111,500 | $0 | $0 |
| 2016 | $1,495 | $101,000 | $0 | $0 |
| 2015 | $1,453 | $96,000 | $0 | $0 |
| 2014 | $1,427 | $93,000 | $0 | $0 |
Property History
| Date | Event | Price | Change | Sq Ft Price |
|---|---|---|---|---|
| 06/04/2025 06/04/25 | Price Changed | $227,999 | -5.0% | $155 / Sq Ft |
| 01/30/2025 01/30/25 | Price Changed | $239,999 | -3.6% | $163 / Sq Ft |
| 10/15/2024 10/15/24 | Price Changed | $249,000 | -3.9% | $169 / Sq Ft |
| 09/09/2024 09/09/24 | Price Changed | $259,000 | -4.0% | $176 / Sq Ft |
| 08/22/2024 08/22/24 | Price Changed | $269,900 | -1.9% | $183 / Sq Ft |
| 07/30/2024 07/30/24 | For Sale | $275,000 | +64.7% | $187 / Sq Ft |
| 12/16/2023 12/16/23 | Off Market | $167,000 | -- | -- |
| 12/15/2023 12/15/23 | Off Market | $167,000 | -- | -- |
| 07/31/2020 07/31/20 | Sold | $167,000 | 0.0% | $113 / Sq Ft |
| 07/31/2020 07/31/20 | Sold | $167,000 | 0.0% | $113 / Sq Ft |
| 06/29/2020 06/29/20 | Pending | -- | -- | -- |
| 06/05/2020 06/05/20 | Price Changed | $167,000 | -4.5% | $113 / Sq Ft |
| 05/15/2020 05/15/20 | For Sale | $174,900 | 0.0% | $119 / Sq Ft |
| 05/15/2020 05/15/20 | For Sale | $174,900 | -- | $119 / Sq Ft |
Purchase History
| Date | Type | Sale Price | Title Company |
|---|---|---|---|
| Interfamily Deed Transfer | -- | Attorney | |
| Warranty Deed | $167,000 | Action Ttl Svcs Of St Johns | |
| Warranty Deed | $167,000 | Attorney | |
| Warranty Deed | $128,500 | Americas Choice Title Compa | |
| Interfamily Deed Transfer | -- | Olde Towne Title & Guaranty | |
| Corporate Deed | $120,000 | Dhi Title Of Florida Inc |
Mortgage History
| Date | Status | Loan Amount | Loan Type |
|---|---|---|---|
| Open | $173,012 | VA | |
| Previous Owner | $127,000 | VA | |
| Previous Owner | $126,172 | FHA | |
| Previous Owner | $117,826 | FHA |
Similar Homes in the area
Source: realMLS (Northeast Florida Multiple Listing Service)
MLS Number: 2039595
APN: 086944-1312
- 321 Golden Lake Loop
- 607 Golden Lake Loop
- 234 Golden Lake Loop
- 1013 Golden Lake Loop
- 1112 Golden Lake Loop
- 2724 Golden Lake Loop
- 2580 Golden Lake Loop
- 2875 Golden Lake Loop
- 2550 Golden Lake Loop
- 2534 Golden Lake Loop
- 1511 Golden Lake Loop
- 2384 Golden Lake Loop
- 2615 Golden Lake Loop
- 2330 Golden Lake Loop
- 2310 Golden Lake Loop
- 2481 Golden Lake Loop
- 2103 Golden Lake Loop
- 2251 Golden Lake Loop
- 2121 Golden Lake Loop
- 392 S Hamilton Springs Rd
- 1622 Golden Lake Loop
- 378 S Hamilton Springs Rd
- 121 Oxmoor Rd
- 277 Michelangelo Place
- 71 Utina Way
- 486 Cabernet Place
- 649 Montiano Cir
- 467 Cabernet Place
- 237 Syrah Way
- 110 Stratford Mill Blvd
- 613 Drake Bay Terrace
- 427 Cabernet Place
- 422 Cabernet Place
- 415 Cabernet Place
- 20 Mars Way
- 3125 Tindall Farms Rd
- 133 Grafft Ln
- 2535 State 16 Rd
- 2535 Fl-16 Unit King Room
- 2535 Fl-16 Unit Double Room
