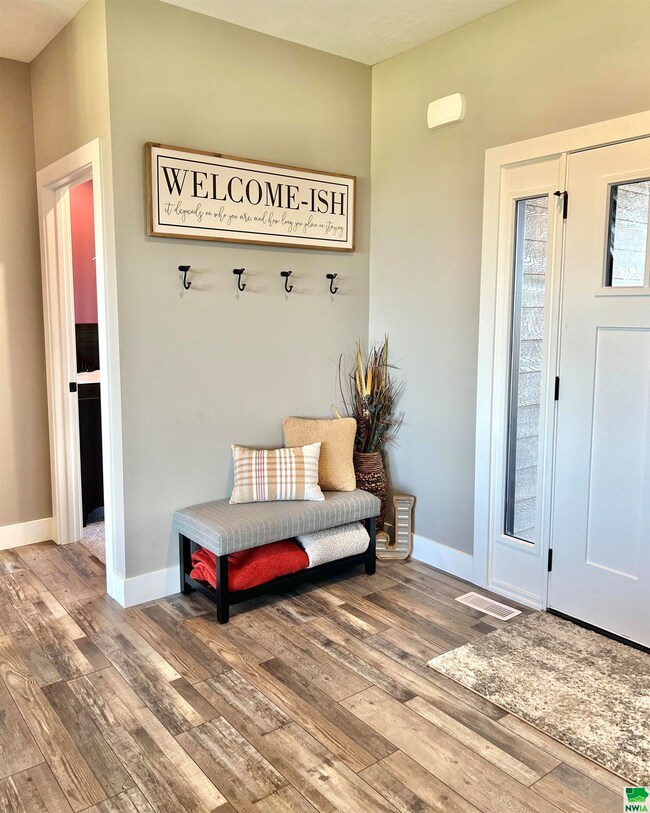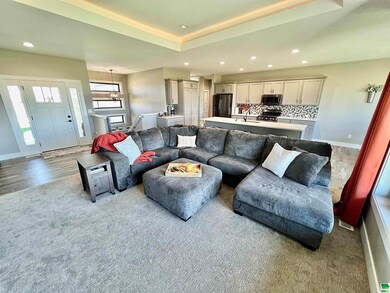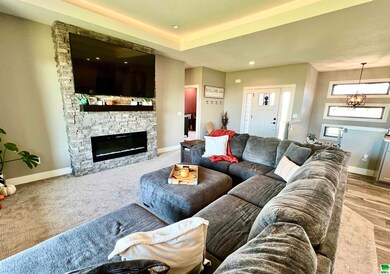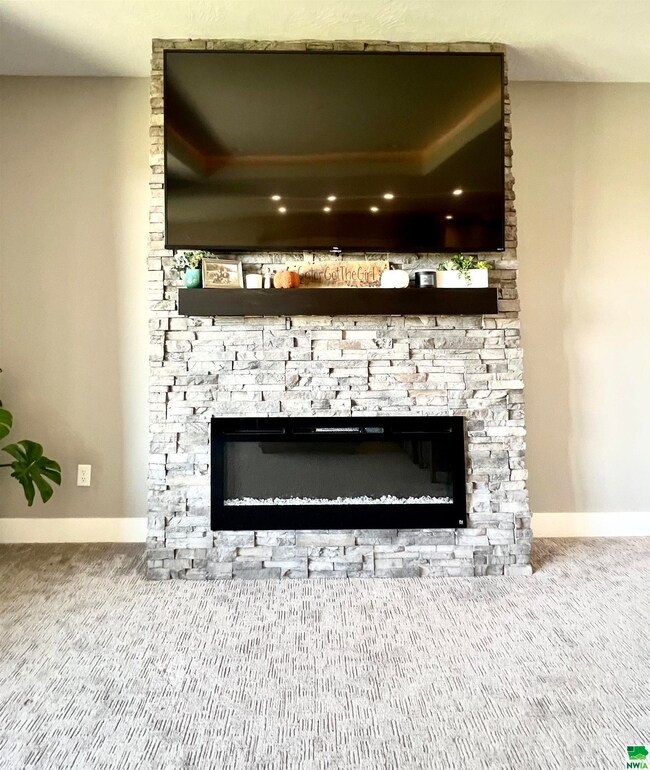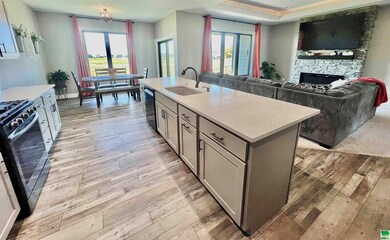
503 Jace Rd Sergeant Bluff, IA 51054
Estimated Value: $479,000 - $545,000
Highlights
- Ranch Style House
- Fenced Yard
- Eat-In Kitchen
- Sergeant Bluff-Luton Primary School Rated A-
- 3 Car Attached Garage
- Wet Bar
About This Home
As of December 2023"Newer" custom constructed home in Sergeant Bluff. This home was built in 2021 the lower level completed in 2023. Five bedroom and three bathroom home has all the perks new construction without the hassle and wait. Walking into the large foyer the open concept and large windows say "happy you are here". The living room stone electric fireplace and lighted tray ceilings add joy. The kitchen is the perfect place to gather. Oversized quartz island with sink open to the living room and dining room. The coffee station and large hidden pantry with adjustable shelves treats those who prefer a clean workspace on countertops. The dining room slider walks out to the covered private patio and fenced in yard with mature grass. The oversized garage with a workshop or small entertaining space is a bonus. Walking in from the garage the "drop zone" has hooks, wainscoting and cubbies to organize shoes and outerwear. Additional closet for the vacuum cleaner or storage. Sharing a hallway with the master suite for convenience, is a tile floor laundry room with a pocket door and ample shelving for supplies. The master suite has a tray ceilings, carpeted floor, and a barn door to the master bathroom. The spa like bathroom has quartz countertop double vanity, walk in tile shower with bench, cut outs to store toiletries and a rain shower head in the ceiling. The walk in closet has adjustable shelves. Two more bedrooms on the main floor, both ceiling fans and carpet. One bedroom has a large WI closet and other with a double. Main bathroom in this area has tile floor, quartz vanity and tub surround. The hallway has a linen closet. The lower level has a large space with plenty of room for a pool table, an egress window, a wet bar with sink and refrigerator. This perfect place to watch the big game. Two more bedrooms with egress windows, one has a large walk in closet . Bathroom with LVP floor and large shower surround. This home is a better value than new construction. Take a look.
Home Details
Home Type
- Single Family
Est. Annual Taxes
- $6,888
Year Built
- Built in 2021
Lot Details
- 0.25 Acre Lot
- Fenced Yard
- Sprinkler System
Parking
- 3 Car Attached Garage
- Garage Door Opener
- Driveway
Home Design
- Ranch Style House
- Brick Exterior Construction
- Poured Concrete
- Shingle Roof
- Stone Siding
- Hardboard
Interior Spaces
- Wet Bar
- Electric Fireplace
- Entrance Foyer
- Living Room
- Dining Room
- Bedroom in Basement
- Fire and Smoke Detector
- Eat-In Kitchen
- Laundry on main level
Bedrooms and Bathrooms
- 5 Bedrooms
- 3 Bathrooms
Outdoor Features
- Patio
Schools
- Sgt Bluff-Luton Elementary And Middle School
- Sgt Bluff-Luton High School
Utilities
- Forced Air Heating and Cooling System
- Water Softener Leased
Listing and Financial Details
- Assessor Parcel Number 884732331013
Ownership History
Purchase Details
Purchase Details
Home Financials for this Owner
Home Financials are based on the most recent Mortgage that was taken out on this home.Purchase Details
Home Financials for this Owner
Home Financials are based on the most recent Mortgage that was taken out on this home.Purchase Details
Home Financials for this Owner
Home Financials are based on the most recent Mortgage that was taken out on this home.Similar Homes in Sergeant Bluff, IA
Home Values in the Area
Average Home Value in this Area
Purchase History
| Date | Buyer | Sale Price | Title Company |
|---|---|---|---|
| Smith Donald | $537,500 | None Listed On Document | |
| Alain Dilnaz | $536,000 | None Listed On Document | |
| Schindler Lindsey J | $499,500 | None Listed On Document | |
| Jordahl Nathyn | $387,500 | None Listed On Document |
Mortgage History
| Date | Status | Borrower | Loan Amount |
|---|---|---|---|
| Previous Owner | Alain Dilnaz | $482,400 | |
| Previous Owner | Schindler Lindsey J | $399,500 | |
| Previous Owner | Jordahl Nathyn M | $25,619 | |
| Previous Owner | Jordahl Nathyn | $368,600 | |
| Previous Owner | Derocher Brothers Construction Llc | $310,000 |
Property History
| Date | Event | Price | Change | Sq Ft Price |
|---|---|---|---|---|
| 12/15/2023 12/15/23 | Sold | $499,500 | -5.6% | $149 / Sq Ft |
| 11/06/2023 11/06/23 | Pending | -- | -- | -- |
| 11/01/2023 11/01/23 | For Sale | $529,000 | +927.2% | $158 / Sq Ft |
| 04/26/2021 04/26/21 | Sold | $51,500 | -3.7% | -- |
| 03/22/2021 03/22/21 | Pending | -- | -- | -- |
| 03/15/2021 03/15/21 | Price Changed | $53,500 | +3.9% | -- |
| 01/15/2020 01/15/20 | For Sale | $51,500 | -- | -- |
Tax History Compared to Growth
Tax History
| Year | Tax Paid | Tax Assessment Tax Assessment Total Assessment is a certain percentage of the fair market value that is determined by local assessors to be the total taxable value of land and additions on the property. | Land | Improvement |
|---|---|---|---|---|
| 2024 | $6,092 | $488,730 | $48,560 | $440,170 |
| 2023 | $6,888 | $407,270 | $48,560 | $358,710 |
| 2022 | $212 | $392,020 | $48,560 | $343,460 |
| 2021 | $212 | $12,140 | $12,140 | $0 |
| 2020 | $230 | $12,990 | $12,990 | $0 |
| 2019 | $234 | $12,990 | $12,990 | $0 |
Agents Affiliated with this Home
-
Kristie Drent

Seller's Agent in 2023
Kristie Drent
Keller Williams Siouxland
(712) 899-1389
121 Total Sales
-
Nick Kuehl

Buyer's Agent in 2023
Nick Kuehl
Kuehl Realty
(712) 277-3300
112 Total Sales
-
Hank Baker

Seller's Agent in 2021
Hank Baker
United Real Estate Solutions
(712) 490-6621
99 Total Sales
Map
Source: Northwest Iowa Regional Board of REALTORS®
MLS Number: 822819
APN: 884732331013

