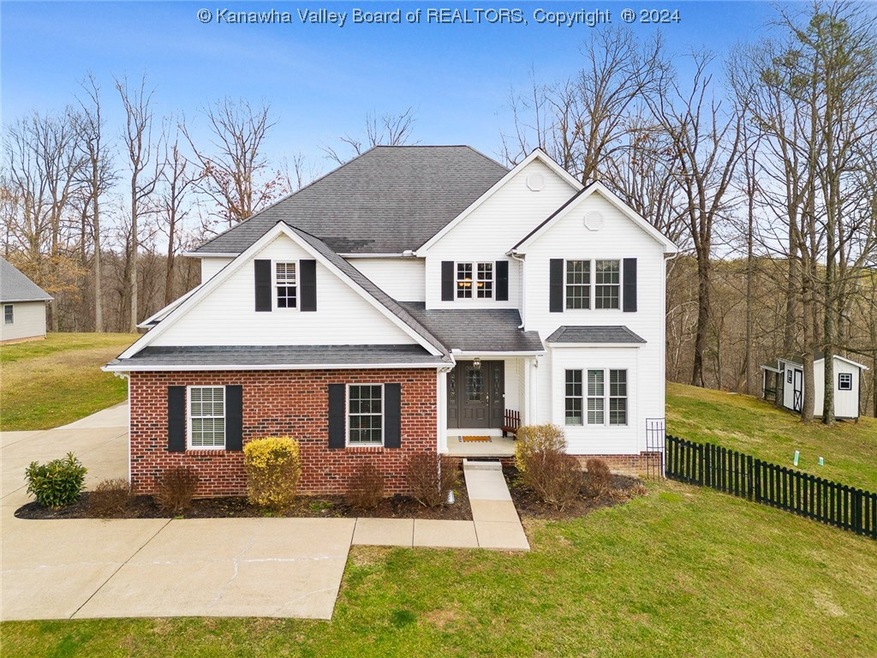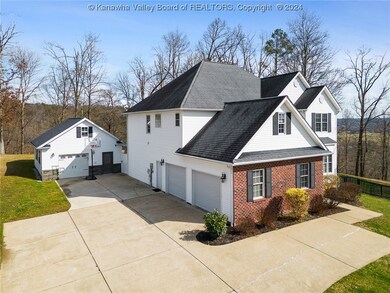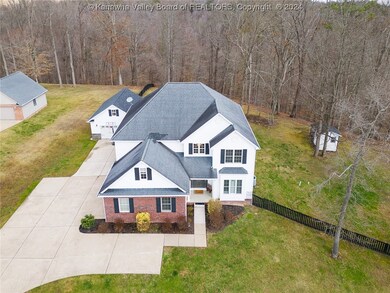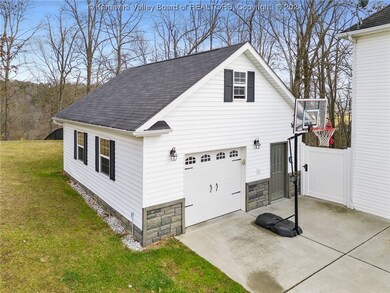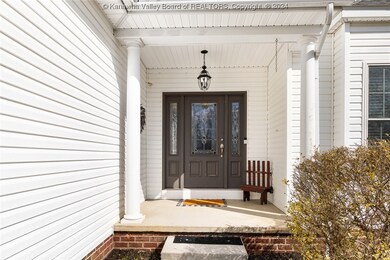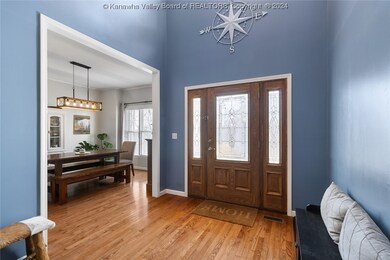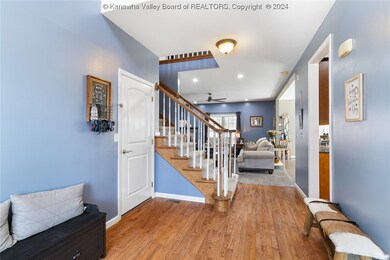
503 Laurel Ridge Rd Culloden, WV 25510
Highlights
- 43.17 Acre Lot
- Wood Flooring
- Formal Dining Room
- Wooded Lot
- Great Room
- Fenced Yard
About This Home
As of May 2024Embrace the serenity of this stunning 4 bedroom, 3 bath home on 43 ACRES located in Putnam County! Nestled in a tranquil cul-de-sac, this home offers a unique blend of suburban living and a hunter's paradise, providing both comfort and outdoor adventure right at your doorstep. Revel in the open concept layout, where the living room seamlessly blends into a spacious kitchen and breakfast nook. A separate formal dining room adds an extra touch of elegance. Features a First Floor Bedroom, an amazing primary en-suite, upstairs laundry, and living/gathering area provide convenience and comfort. Enjoy a 2-car attached garage, plus an additional 1-car detached garage, and a captivating backyard oasis, all less than 2 minutes from the new Culloden Interchange. This property seamlessly marries comfort and accessibility. With 43 Acres this property has privacy & endless possibilities!
Home Details
Home Type
- Single Family
Est. Annual Taxes
- $2,369
Year Built
- Built in 2005
Lot Details
- 43.17 Acre Lot
- Fenced Yard
- Fenced
- Wooded Lot
HOA Fees
- $50 Monthly HOA Fees
Parking
- 2 Car Attached Garage
Home Design
- Brick Exterior Construction
- Shingle Roof
- Composition Roof
- Vinyl Siding
Interior Spaces
- 3,307 Sq Ft Home
- 2-Story Property
- Self Contained Fireplace Unit Or Insert
- Insulated Windows
- Great Room
- Formal Dining Room
- Fire and Smoke Detector
Kitchen
- Electric Range
- Microwave
- Dishwasher
- Disposal
Flooring
- Wood
- Carpet
- Tile
Bedrooms and Bathrooms
- 4 Bedrooms
- 3 Full Bathrooms
Outdoor Features
- Patio
- Porch
Schools
- Conner Street Elementary School
- Hurricane Middle School
- Hurricane High School
Utilities
- Forced Air Heating and Cooling System
- Septic Tank
Community Details
- Holly Brook Subdivision
Listing and Financial Details
- Assessor Parcel Number 04-0023-0014-0007-0000
Map
Home Values in the Area
Average Home Value in this Area
Property History
| Date | Event | Price | Change | Sq Ft Price |
|---|---|---|---|---|
| 05/15/2024 05/15/24 | Sold | $625,000 | 0.0% | $189 / Sq Ft |
| 03/11/2024 03/11/24 | Pending | -- | -- | -- |
| 03/08/2024 03/08/24 | For Sale | $625,000 | +103.6% | $189 / Sq Ft |
| 07/29/2016 07/29/16 | Sold | $307,000 | -5.5% | $106 / Sq Ft |
| 06/15/2016 06/15/16 | Pending | -- | -- | -- |
| 05/10/2016 05/10/16 | For Sale | $324,900 | -- | $112 / Sq Ft |
Tax History
| Year | Tax Paid | Tax Assessment Tax Assessment Total Assessment is a certain percentage of the fair market value that is determined by local assessors to be the total taxable value of land and additions on the property. | Land | Improvement |
|---|---|---|---|---|
| 2024 | $1,896 | $168,240 | $20,880 | $147,360 |
| 2023 | $1,896 | $163,320 | $20,880 | $142,440 |
| 2022 | $1,917 | $159,060 | $20,820 | $138,240 |
| 2021 | $2,000 | $165,120 | $20,520 | $144,600 |
| 2020 | $2,154 | $178,080 | $35,280 | $142,800 |
| 2019 | $2,228 | $181,440 | $32,820 | $148,620 |
| 2018 | $2,115 | $171,780 | $32,820 | $138,960 |
| 2017 | $2,085 | $168,000 | $32,820 | $135,180 |
| 2016 | $1,940 | $155,520 | $29,520 | $126,000 |
| 2015 | $1,753 | $136,260 | $16,380 | $119,880 |
| 2014 | $1,753 | $139,500 | $28,380 | $111,120 |
Mortgage History
| Date | Status | Loan Amount | Loan Type |
|---|---|---|---|
| Open | $606,250 | New Conventional | |
| Closed | $606,250 | New Conventional | |
| Previous Owner | $492,100 | VA | |
| Previous Owner | $380,173 | VA | |
| Previous Owner | $378,000 | VA | |
| Previous Owner | $262,620 | No Value Available | |
| Previous Owner | $265,000 | Unknown | |
| Previous Owner | $10 | No Value Available | |
| Previous Owner | $250,000 | No Value Available |
Deed History
| Date | Type | Sale Price | Title Company |
|---|---|---|---|
| Deed | $625,000 | None Listed On Document | |
| Deed | $625,000 | None Listed On Document | |
| Deed | $475,000 | None Listed On Document | |
| Deed | $475,000 | None Available | |
| Interfamily Deed Transfer | -- | None Available | |
| Deed | $307,000 | Attorney |
Similar Home in Culloden, WV
Source: Kanawha Valley Board of REALTORS®
MLS Number: 271099
APN: 04-230-00140007
- 723 Emerald Dr
- 133 Spicewood Ln
- 164 Prado Dr
- 620 Sapphire Dr
- 629 Sapphire Dr
- 175 Benedict Rd
- 2436 Benedict Rd
- 2440 Benedict Rd Unit 40A
- 0 Benedict Rd
- 2471 Main St
- 34 Cottage Dr
- 166 Walnut St
- 2 Barn Dr
- 3037 Victorian Place
- 167 Clayton Ave
- 58 Cherokee Ln
- 2604 Hayslette Ave
- 101 Thompson Rd
- 110 Lake Dr
- 1042 Pendleton Place
