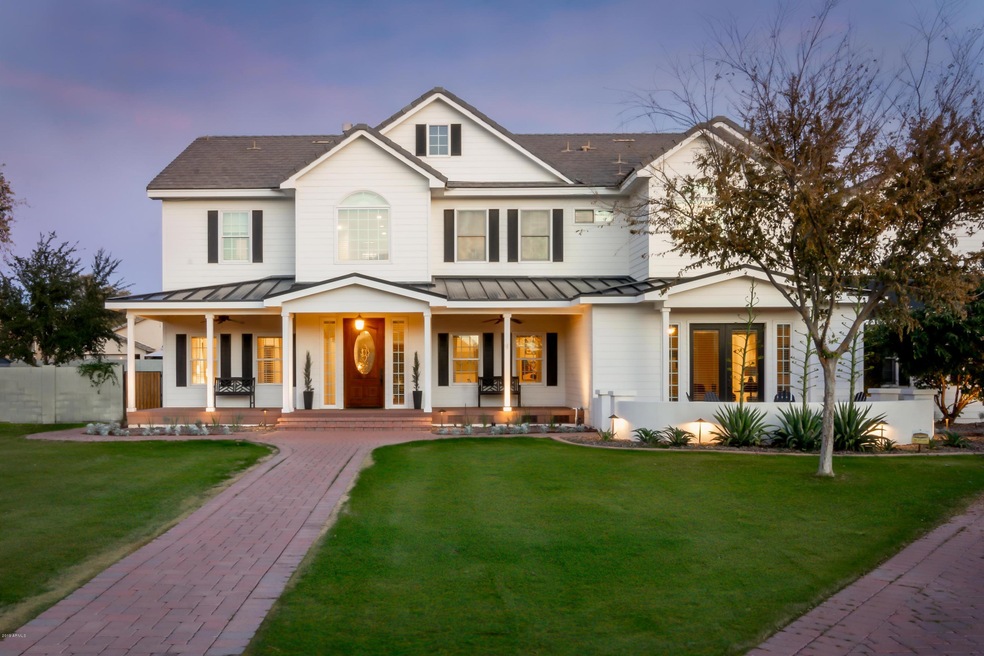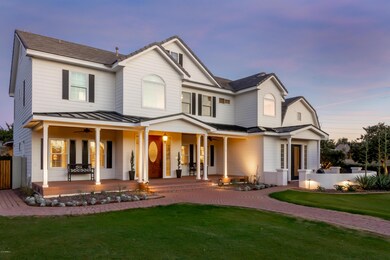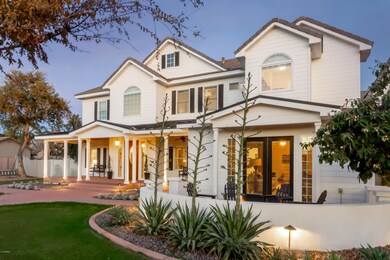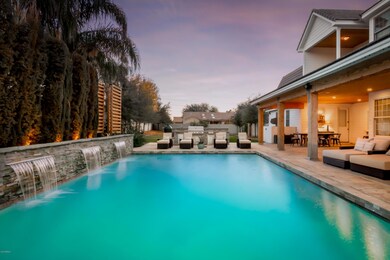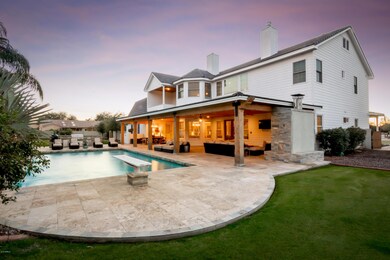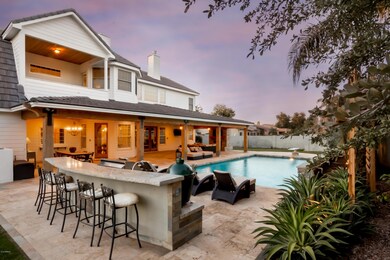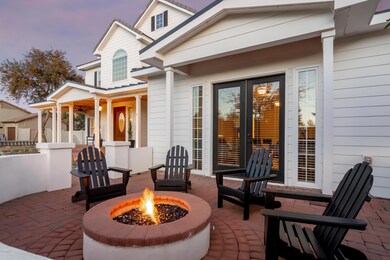
503 N Tatum Ln Gilbert, AZ 85234
Val Vista NeighborhoodEstimated Value: $1,176,000 - $1,562,000
Highlights
- Private Pool
- RV Gated
- Mountain View
- Highland Park Elementary Rated A-
- 0.54 Acre Lot
- 4-minute walk to Cornerstone Highlands Park
About This Home
As of March 2019Here's your opportunity to own your DREAM HOME: A Custom MODERN FARMHOUSE located in the highly desirable Circle G neighborhood in Gilbert, only minutes from US-60 and AZ Loop 202. This beautiful modern home is filled with high-end finishes including Calacatta Marble Countertops, Hand-Scraped Wood Floors, Solid Granite Counters in baths. custom Knotty Hickory Cabinetry. and Smart Home Lighting, Security, Garage Doors, & Thermostats controlled via phone or device. There's a large Home Gym (14' x 24'), 4 Fireplaces, 10' Ceilings throughout & 20'+ Ceilings in Entry & Den. There's an Oversized & insulated 4-Car Garage, an Outdoor Kitchen, 13' Deep Diving Pool, & a 2000 s/f Back Patio with Quartzite & Marbella Tile, Massive Wood Beams, & Wood Plank Ceilings.
Last Agent to Sell the Property
Good Oak Real Estate License #SA647515000 Listed on: 01/12/2019

Home Details
Home Type
- Single Family
Est. Annual Taxes
- $5,294
Year Built
- Built in 2007
Lot Details
- 0.54 Acre Lot
- Desert faces the front and back of the property
- Block Wall Fence
- Corner Lot
- Front and Back Yard Sprinklers
- Sprinklers on Timer
- Grass Covered Lot
HOA Fees
- $49 Monthly HOA Fees
Parking
- 4 Car Direct Access Garage
- 8 Open Parking Spaces
- Garage ceiling height seven feet or more
- Garage Door Opener
- RV Gated
Home Design
- Wood Frame Construction
- Tile Roof
- Metal Roof
Interior Spaces
- 4,665 Sq Ft Home
- 2-Story Property
- Ceiling height of 9 feet or more
- Ceiling Fan
- Gas Fireplace
- Double Pane Windows
- Low Emissivity Windows
- Family Room with Fireplace
- 3 Fireplaces
- Mountain Views
Kitchen
- Breakfast Bar
- Gas Cooktop
- Kitchen Island
Flooring
- Wood
- Carpet
- Laminate
- Tile
Bedrooms and Bathrooms
- 5 Bedrooms
- Fireplace in Primary Bedroom
- Primary Bathroom is a Full Bathroom
- 4 Bathrooms
- Dual Vanity Sinks in Primary Bathroom
- Hydromassage or Jetted Bathtub
- Bathtub With Separate Shower Stall
Home Security
- Security System Owned
- Smart Home
Pool
- Private Pool
- Solar Pool Equipment
- Pool Pump
- Diving Board
Outdoor Features
- Balcony
- Covered patio or porch
- Fire Pit
- Built-In Barbecue
Schools
- Highland Elementary School
- Highland Jr High Middle School
- Highland High School
Utilities
- Refrigerated Cooling System
- Heating System Uses Natural Gas
- Water Filtration System
- Water Softener
- High Speed Internet
- Cable TV Available
Listing and Financial Details
- Tax Lot 84
- Assessor Parcel Number 304-15-202
Community Details
Overview
- Association fees include ground maintenance, street maintenance
- First Service Resid Association, Phone Number (480) 551-4300
- Built by Custom
- Circle G At The Highlands Subdivision
Recreation
- Community Playground
- Bike Trail
Ownership History
Purchase Details
Purchase Details
Home Financials for this Owner
Home Financials are based on the most recent Mortgage that was taken out on this home.Purchase Details
Home Financials for this Owner
Home Financials are based on the most recent Mortgage that was taken out on this home.Purchase Details
Home Financials for this Owner
Home Financials are based on the most recent Mortgage that was taken out on this home.Purchase Details
Home Financials for this Owner
Home Financials are based on the most recent Mortgage that was taken out on this home.Purchase Details
Home Financials for this Owner
Home Financials are based on the most recent Mortgage that was taken out on this home.Purchase Details
Purchase Details
Purchase Details
Purchase Details
Similar Homes in Gilbert, AZ
Home Values in the Area
Average Home Value in this Area
Purchase History
| Date | Buyer | Sale Price | Title Company |
|---|---|---|---|
| Erickson Nathan | -- | None Available | |
| Rasmussen Megan | $915,000 | American Title Svc Agcy Llc | |
| Rowan Robert Michael | $560,000 | Fidelity National Title Agen | |
| Global One Holdings Llc | $454,751 | None Available | |
| Mcgonegie Mathew | $456,000 | Security Title Agency Inc | |
| Sauser Llc | $320,000 | Lawyers Title Ins | |
| Young Mark A | $130,000 | Security Title Agency | |
| Fehd Robert P | $101,000 | Chicago Title Insurance Co | |
| Brenner Kevin J | $88,000 | Chicago Title Insurance Co | |
| Taylor Kenneth L | $56,990 | Transnation Title Ins Co |
Mortgage History
| Date | Status | Borrower | Loan Amount |
|---|---|---|---|
| Open | Nathan And Megan Erickson Trus | $350,000 | |
| Open | Erickson Nathan Francis | $806,000 | |
| Closed | Erickson Nathan Francis | $810,000 | |
| Closed | Rasmussen Megan | $756,000 | |
| Closed | Rasmussen Megan | $70,500 | |
| Closed | Erickson Nathan F | $732,000 | |
| Closed | Rasmussen Megan | $91,500 | |
| Previous Owner | Rowman Robert Michael | $83,000 | |
| Previous Owner | Rowan Robert Michael | $503,500 | |
| Previous Owner | Global One Holdings Llc | $341,063 | |
| Previous Owner | Global One Holdings Llc | $341,063 | |
| Previous Owner | Mcgonegle Matthew | $720,000 | |
| Previous Owner | Mcgonegie Mathew | $150,000 | |
| Previous Owner | Mcgonegie Mathew | $804,360 | |
| Previous Owner | Sauser Llc | $256,000 |
Property History
| Date | Event | Price | Change | Sq Ft Price |
|---|---|---|---|---|
| 03/25/2019 03/25/19 | Sold | $915,000 | -1.1% | $196 / Sq Ft |
| 02/17/2019 02/17/19 | Pending | -- | -- | -- |
| 01/12/2019 01/12/19 | For Sale | $925,000 | +65.2% | $198 / Sq Ft |
| 01/20/2012 01/20/12 | Sold | $560,000 | -6.7% | $120 / Sq Ft |
| 12/16/2011 12/16/11 | For Sale | $599,900 | 0.0% | $129 / Sq Ft |
| 12/15/2011 12/15/11 | Pending | -- | -- | -- |
| 11/29/2011 11/29/11 | Price Changed | $599,900 | -6.1% | $129 / Sq Ft |
| 11/04/2011 11/04/11 | Price Changed | $639,000 | -1.5% | $137 / Sq Ft |
| 09/30/2011 09/30/11 | For Sale | $649,000 | -- | $139 / Sq Ft |
Tax History Compared to Growth
Tax History
| Year | Tax Paid | Tax Assessment Tax Assessment Total Assessment is a certain percentage of the fair market value that is determined by local assessors to be the total taxable value of land and additions on the property. | Land | Improvement |
|---|---|---|---|---|
| 2025 | $5,973 | $73,035 | -- | -- |
| 2024 | $5,998 | $69,557 | -- | -- |
| 2023 | $5,998 | $96,300 | $19,260 | $77,040 |
| 2022 | $5,813 | $70,580 | $14,110 | $56,470 |
| 2021 | $6,006 | $70,580 | $14,110 | $56,470 |
| 2020 | $5,903 | $63,660 | $12,730 | $50,930 |
| 2019 | $5,458 | $61,470 | $12,290 | $49,180 |
| 2018 | $5,294 | $62,680 | $12,530 | $50,150 |
| 2017 | $5,109 | $58,970 | $11,790 | $47,180 |
| 2016 | $5,148 | $57,650 | $11,530 | $46,120 |
| 2015 | $4,728 | $60,180 | $12,030 | $48,150 |
Agents Affiliated with this Home
-
Lynda Redding

Seller's Agent in 2019
Lynda Redding
Good Oak Real Estate
1 in this area
37 Total Sales
-
Denise Hurd

Buyer's Agent in 2019
Denise Hurd
RE/MAX
(480) 980-4400
2 in this area
32 Total Sales
-
Chris Castillo

Seller's Agent in 2012
Chris Castillo
CPA Advantage Realty, LLC
(480) 694-1350
1 in this area
55 Total Sales
-
Sally O'Donoghue
S
Seller Co-Listing Agent in 2012
Sally O'Donoghue
CPA Advantage Realty, LLC
(480) 899-2525
-
Jillian English
J
Buyer's Agent in 2012
Jillian English
Russ Lyon Sotheby's International Realty
(480) 502-3500
Map
Source: Arizona Regional Multiple Listing Service (ARMLS)
MLS Number: 5867007
APN: 304-15-202
- 3971 E Heather Ct
- 3823 E Kroll Dr
- 3793 E Lexington Ave
- 4046 E Laurel Ave
- 3677 E Park Ave
- 4088 E Kroll Dr
- 3784 E Washington Ct
- 4188 E Lexington Ave
- 3478 E Park Ave
- 3736 E Cotton Ct
- 3466 E Bruce Ave
- 3473 E Bruce Ave
- 3931 E Weather Vane Rd
- 3713 E Encinas Ave
- 4099 E Libra Ave
- 3314 E Page Ave
- 4319 E Vaughn Ave
- 3898 E San Remo Ave
- 3804 E Encinas Ave
- 4337 E Vaughn Ave
- 503 N Tatum Ln
- 3767 E Redfield Rd
- 494 N Bridlegate Dr
- 486 N Bridlegate Dr
- 4098 E Redfield Rd
- 502 N Bridlegate Dr
- 517 N Tatum Ln
- 478 N Bridlegate Dr
- 4109 E Redfield Rd
- 4149 E Redfield Rd
- 4129 E Redfield Rd
- 510 N Bridlegate Dr
- 470 N Bridlegate Dr
- 3786 E Campbell Ave
- 518 N Bridlegate Dr
- 3754 E Redfield Rd
- 3749 E Redfield Rd
- 462 N Bridlegate Dr
- 3768 E Campbell Ave
- 3831 E Redfield Ct
