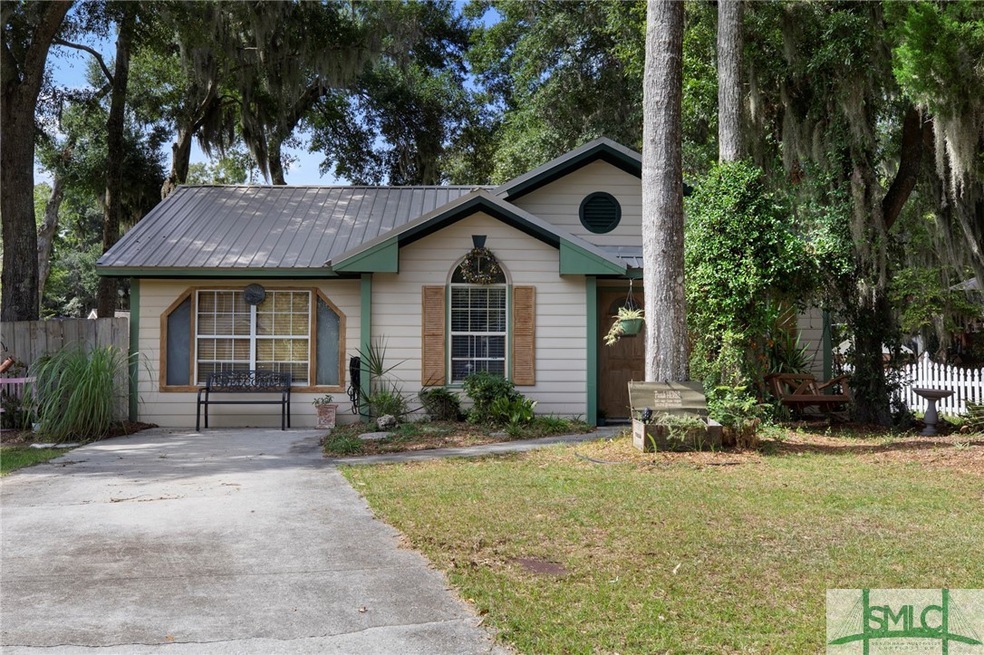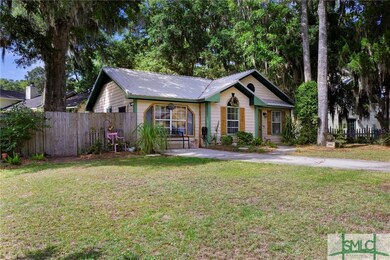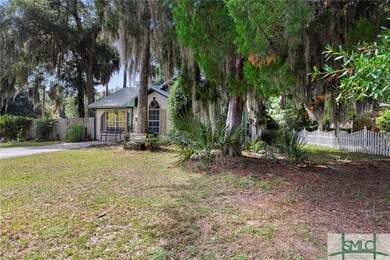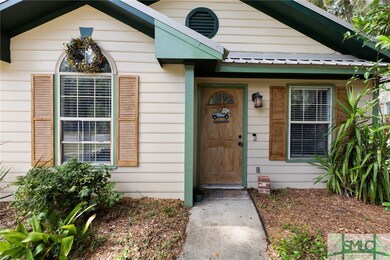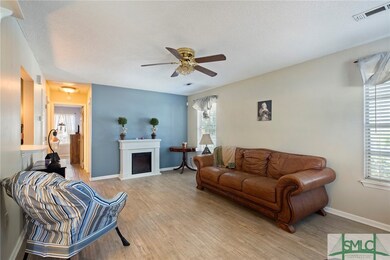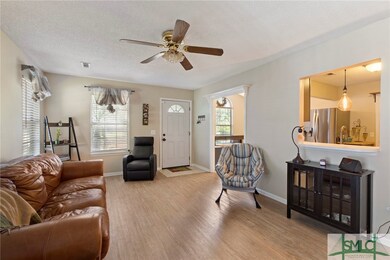
503 Pointe Dr S Savannah, GA 31410
Highlights
- Primary Bedroom Suite
- Hydromassage or Jetted Bathtub
- Fenced Yard
- Deck
- No HOA
- Cooling Available
About This Home
As of October 2021Your home search ends here! Check out this incredibly charming bungalow on a large corner lot! NO HOA! NO FLOOD INSURANCE on the back of Wilmington Islands Oemler Point with moss-draped oaks! Boasted 1,224 sq ft, but feeling much larger. Spacious living room with open updated kitchen and dining room. No carpet throughout! Massive fenced backyard paradise with firepit, perfect for entertaining of any and all guests and family while being easy to maintain, as you feel the breeze coming from Tybee. Newer shed that has been used as she shed, and storage spaces.
Last Buyer's Agent
Sherry Shaufelberger
Douglas Lane Real Estate Group License #324370
Home Details
Home Type
- Single Family
Est. Annual Taxes
- $2,330
Year Built
- Built in 1992
Lot Details
- 7,405 Sq Ft Lot
- Fenced Yard
- Property is zoned R1
Parking
- Off-Street Parking
Home Design
- Bungalow
- Slab Foundation
- Frame Construction
- Composition Roof
- Vinyl Siding
Interior Spaces
- 1,224 Sq Ft Home
- 1-Story Property
- Entrance Foyer
- Pull Down Stairs to Attic
Kitchen
- Oven
- Range
- Dishwasher
Bedrooms and Bathrooms
- 3 Bedrooms
- Primary Bedroom Suite
- 2 Full Bathrooms
- Single Vanity
- Hydromassage or Jetted Bathtub
- Separate Shower
Laundry
- Laundry Room
- Laundry in Bathroom
- Washer and Dryer Hookup
Outdoor Features
- Deck
- Patio
- Fire Pit
Schools
- Marshpoint Elementary School
- Coastal Middle School
- Islands High School
Utilities
- Cooling Available
- Heat Pump System
- Underground Utilities
- Electric Water Heater
- Cable TV Available
Community Details
- No Home Owners Association
- Oemler Pointe Subdivision
Listing and Financial Details
- Tax Lot 2
- Assessor Parcel Number 1-0037-01-036
Ownership History
Purchase Details
Home Financials for this Owner
Home Financials are based on the most recent Mortgage that was taken out on this home.Purchase Details
Home Financials for this Owner
Home Financials are based on the most recent Mortgage that was taken out on this home.Purchase Details
Home Financials for this Owner
Home Financials are based on the most recent Mortgage that was taken out on this home.Purchase Details
Map
Home Values in the Area
Average Home Value in this Area
Purchase History
| Date | Type | Sale Price | Title Company |
|---|---|---|---|
| Warranty Deed | $271,000 | -- | |
| Warranty Deed | $181,000 | -- | |
| Warranty Deed | $135,000 | -- | |
| Deed | -- | -- | |
| Deed | -- | -- | |
| Deed | -- | -- |
Mortgage History
| Date | Status | Loan Amount | Loan Type |
|---|---|---|---|
| Open | $248,168 | FHA | |
| Closed | $248,168 | FHA | |
| Previous Owner | $175,570 | New Conventional | |
| Previous Owner | $133,206 | FHA | |
| Previous Owner | $72,840 | New Conventional |
Property History
| Date | Event | Price | Change | Sq Ft Price |
|---|---|---|---|---|
| 10/15/2021 10/15/21 | Sold | $271,000 | +2.1% | $221 / Sq Ft |
| 09/04/2021 09/04/21 | For Sale | $265,325 | +46.6% | $217 / Sq Ft |
| 09/12/2019 09/12/19 | Sold | $181,000 | -4.2% | $148 / Sq Ft |
| 05/30/2019 05/30/19 | For Sale | $189,000 | -- | $154 / Sq Ft |
Tax History
| Year | Tax Paid | Tax Assessment Tax Assessment Total Assessment is a certain percentage of the fair market value that is determined by local assessors to be the total taxable value of land and additions on the property. | Land | Improvement |
|---|---|---|---|---|
| 2024 | $2,576 | $130,000 | $32,000 | $98,000 |
| 2023 | $1,790 | $97,440 | $24,000 | $73,440 |
| 2022 | $2,571 | $93,120 | $18,000 | $75,120 |
| 2021 | $2,681 | $72,160 | $18,000 | $54,160 |
| 2020 | $2,563 | $70,720 | $18,000 | $52,720 |
| 2019 | $2,674 | $70,240 | $18,000 | $52,240 |
| 2018 | $2,042 | $68,360 | $18,000 | $50,360 |
| 2017 | $1,956 | $62,000 | $18,000 | $44,000 |
| 2016 | $2,028 | $58,720 | $18,000 | $40,720 |
| 2015 | $2,069 | $59,880 | $18,000 | $41,880 |
| 2014 | $3,253 | $64,920 | $0 | $0 |
About the Listing Agent

I love what I do and it shows! I enjoy helping others fulfill their dreams in real estate, whether than means selling and/or buying a home or investment property. There are no stupid questions! I am here for you, when you need me and however you need me to help. Real estate and helping others is truly is my passion, and has never felt like a "job" but a Joy!
I grew up in rural Kansas as a farmer's daughter. There I learned that hard work pays off. I enjoy being the real estate
Rebecca's Other Listings
Source: Savannah Multi-List Corporation
MLS Number: 256964
APN: 1003701036
- 17 S Lake Dr
- 25 S Lake Dr
- 0 Oemler Loop
- 539 Pointe Dr S
- 108 Brevard Ct
- 116 Brevard Ct
- 123 Sweet Bailey Cove
- 126 Sweet Bailey Cove
- 98 Picket Row
- 15 Sapphire Island Rd
- 138 Kaitlyn Cove
- 119 Runner Rd
- 22 Dockside Dr
- 3 Black Forest Dr
- 1 Black Forest Dr
- 141 Runner Rd
- 116 Hightide Ln
- 9 East St
- 13 River Oaks Rd
- 4 Highwater Ct
