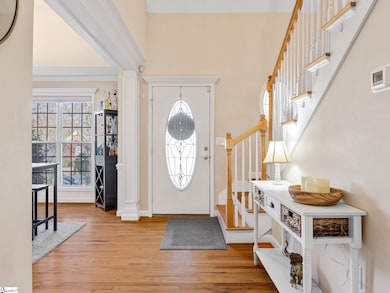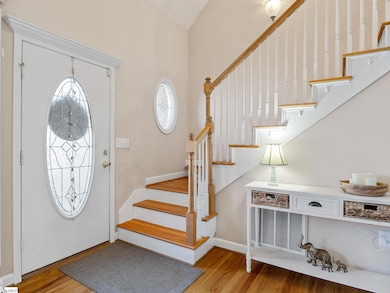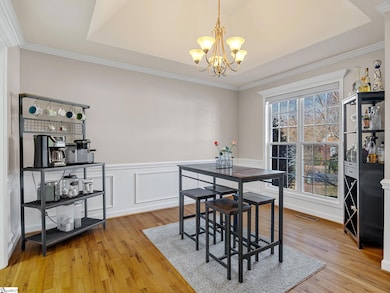Estimated payment $1,799/month
Highlights
- Open Floorplan
- Craftsman Architecture
- Cathedral Ceiling
- River Ridge Elementary School Rated A-
- Deck
- Wood Flooring
About This Home
Welcome to 503 Shadetree Court, a stunning all-brick home situated on a desirable corner lot in Moore, SC. This charming 4-bedroom, 2.5-bathroom home offers 1,916 square feet of thoughtfully designed living space. Step inside to a grand two-story foyer with beautiful wood treads on the staircase, setting the tone for the elegance throughout. The dining room features a tray ceiling with custom wood details and crown molding, while the spacious kitchen boasts abundant cabinetry and a cozy breakfast area that opens seamlessly to the living room with gas logs. A catwalk above offers a striking view of the living space below. The main-floor primary suite is a true retreat with a double vanity, garden tub, and separate shower. Upstairs, generously sized bedrooms provide plenty of space for family or guests. Wood floors add warmth and character, and the large deck is perfect for entertaining or relaxing. Located in the wonderful Kingsley Park neighborhood with sidewalks, a playground, and a community pool. This home is just minutes from fantastic shopping and dining. Don’t miss the opportunity to make this beautiful home yours—schedule a showing today! The main-floor primary suite is a true retreat with a double vanity, garden tub, and separate shower. Upstairs, generously sized bedrooms provide plenty of space for family or guests. Wood floors add warmth and character, and the large deck is perfect for entertaining or relaxing. Located in a wonderful neighborhood with sidewalks, a playground, and a community pool, this home is just minutes from fantastic shopping and dining. Don’t miss the opportunity to make this beautiful home yours—schedule a showing today!
Home Details
Home Type
- Single Family
Est. Annual Taxes
- $1,345
Year Built
- Built in 2004
Lot Details
- 9,148 Sq Ft Lot
- Lot Dimensions are 80x115x80x114
- Cul-De-Sac
- Corner Lot
- Level Lot
- Few Trees
HOA Fees
- $30 Monthly HOA Fees
Home Design
- Craftsman Architecture
- Brick Exterior Construction
- Architectural Shingle Roof
- Aluminum Trim
Interior Spaces
- 1,800-1,999 Sq Ft Home
- 2-Story Property
- Open Floorplan
- Crown Molding
- Cathedral Ceiling
- Ceiling Fan
- Gas Log Fireplace
- Insulated Windows
- Two Story Entrance Foyer
- Living Room
- Dining Room
- Crawl Space
- Fire and Smoke Detector
Kitchen
- Breakfast Room
- Built-In Microwave
- Dishwasher
- Laminate Countertops
- Disposal
Flooring
- Wood
- Carpet
- Ceramic Tile
Bedrooms and Bathrooms
- 4 Bedrooms | 1 Main Level Bedroom
- Split Bedroom Floorplan
- 2.5 Bathrooms
- Soaking Tub
Laundry
- Laundry Room
- Washer and Gas Dryer Hookup
Parking
- 2 Car Attached Garage
- Garage Door Opener
Outdoor Features
- Deck
Schools
- River Ridge Elementary School
- Florence Chapel Middle School
- James F. Byrnes High School
Utilities
- Forced Air Heating and Cooling System
- Heating System Uses Natural Gas
- Gas Water Heater
Community Details
- Chastine Property Management HOA
- Kingsley Park Subdivision
- Mandatory home owners association
Listing and Financial Details
- Assessor Parcel Number 5-32-00-507.00
Map
Home Values in the Area
Average Home Value in this Area
Tax History
| Year | Tax Paid | Tax Assessment Tax Assessment Total Assessment is a certain percentage of the fair market value that is determined by local assessors to be the total taxable value of land and additions on the property. | Land | Improvement |
|---|---|---|---|---|
| 2025 | $1,341 | $8,496 | $1,137 | $7,359 |
| 2024 | $1,341 | $8,496 | $1,137 | $7,359 |
| 2023 | $1,341 | $8,496 | $1,137 | $7,359 |
| 2022 | $1,218 | $7,388 | $862 | $6,526 |
| 2021 | $1,218 | $7,388 | $862 | $6,526 |
| 2020 | $1,196 | $7,388 | $862 | $6,526 |
| 2019 | $1,193 | $7,388 | $862 | $6,526 |
| 2018 | $1,129 | $7,388 | $862 | $6,526 |
| 2017 | $991 | $6,424 | $880 | $5,544 |
| 2016 | $958 | $6,424 | $880 | $5,544 |
| 2015 | $914 | $6,424 | $880 | $5,544 |
| 2014 | $916 | $6,424 | $880 | $5,544 |
Property History
| Date | Event | Price | List to Sale | Price per Sq Ft |
|---|---|---|---|---|
| 10/16/2025 10/16/25 | Price Changed | $315,000 | -1.6% | $175 / Sq Ft |
| 05/01/2025 05/01/25 | Price Changed | $320,000 | -1.5% | $178 / Sq Ft |
| 02/18/2025 02/18/25 | For Sale | $325,000 | -- | $181 / Sq Ft |
Purchase History
| Date | Type | Sale Price | Title Company |
|---|---|---|---|
| Deed | $165,500 | -- |
Source: Greater Greenville Association of REALTORS®
MLS Number: 1548363
APN: 5-32-00-507.00
- 140 Vista Dr
- 146 Morning Lake Dr
- 135 Morning Lake Dr
- 218 Windsong Way
- 423 Rexford Dr
- 445 Rexford Dr
- 436 Rexford Dr
- 212 Whispering Pines Dr
- 101 Plantation Dr
- 2749 Millhone Dr
- 2407 Capslock Ln
- 2631 Karkinnen Way
- 106 Riverbank Ct
- 413 Amelia Springs Ln
- 212 Farmington Ct
- 5681 Reidville Rd
- 00 Blackwood Store Rd
- 974 Appalachian Dr
- 3920 Moore Duncan Hwy
- 984 Diane Ln
- 1031 Millison Place
- 1327 Maplesmith Way
- 801 Treeline Rd
- 806 Treeline Rd
- 1088 Appalachian Dr
- 3045 Hickory Ridge Trail
- 324 Archway Ct
- 797 Treeline Rd
- 794 Treeline Rd
- 789 Treeline Rd
- 790 Treeline Rd
- 782 Treeline Rd
- 769 Treeline Rd
- 758 Treeline Rd
- 754 Treeline Rd
- 619 Heathrow Ct
- 427 Lynnell Way
- 901 Meridian River Run
- 1105 Syrah Ln
- 101 Halehaven Dr







