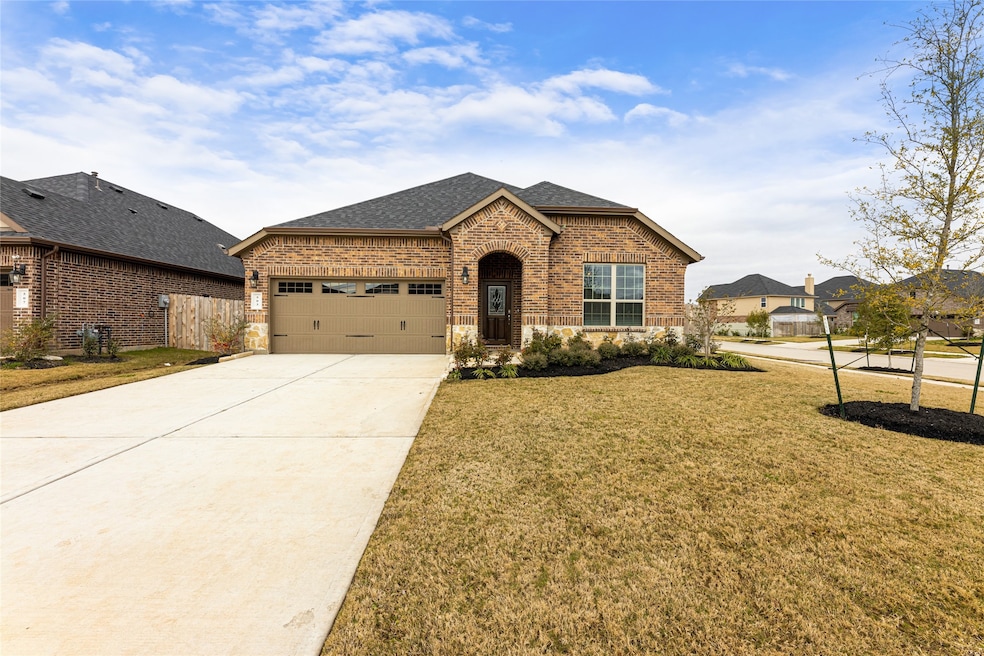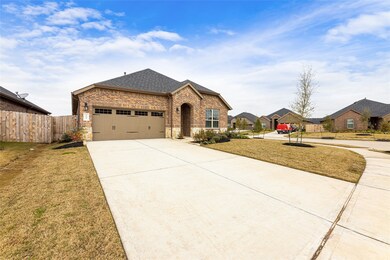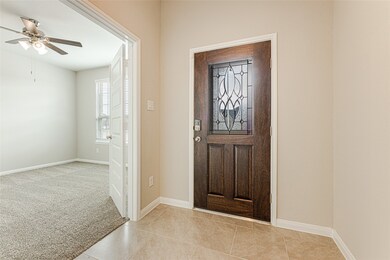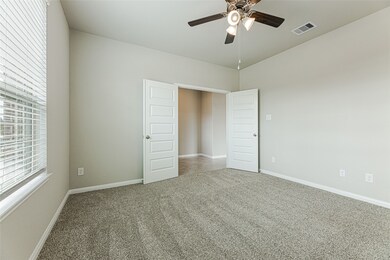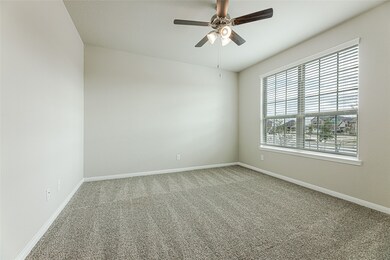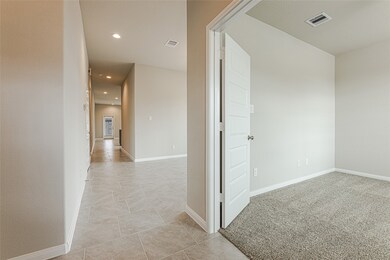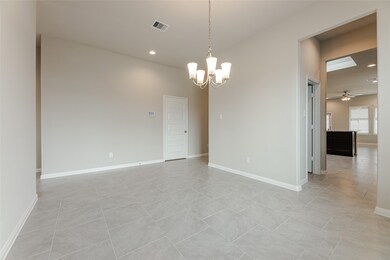503 Spring Flower Ct Rosenberg, TX 77469
Highlights
- Deck
- Granite Countertops
- Home Office
- Traditional Architecture
- Community Pool
- Family Room Off Kitchen
About This Home
IMMACULATE 1-Story Home with 3 Bedrooms, 2.5 Bathrooms and tons of features ready for new occupants situated in the highly desired Summer Lakes Subdivision. Upon arrival greeted by Beautiful Brick Elevation, lush landscaping and an extended driveway. Formal Foyer upon entry with access to the Sophisticated Study through French Doors. Dedicated Dining Room with terrific tile flooring and charming chandelier to entertain guests. Gourmet Kitchen boasts granite counter tops, island with Breakfast Bar for additional seating and stainless steel appliances. Primary Suite is DIVINE with plush carpet and access to Spa-Like Bathroom. Primary Bathroom with large garden tub to relax in, glass encased shower, his and her sinks AND vanities to ensure getting ready in the mornings is a breeze. Spacious Secondary Bedrooms! Luxurious Living Room w/tons of space and backyard access. Backyard is Beautiful with a Covered Patio, green space and more. Tons of community amenities to enjoy, near frwys/dining!
Home Details
Home Type
- Single Family
Est. Annual Taxes
- $8,908
Year Built
- Built in 2020
Lot Details
- 6,721 Sq Ft Lot
- Back Yard Fenced
Parking
- 2 Car Attached Garage
- Garage Door Opener
Home Design
- Traditional Architecture
Interior Spaces
- 2,280 Sq Ft Home
- 1-Story Property
- Ceiling Fan
- Formal Entry
- Family Room Off Kitchen
- Living Room
- Dining Room
- Home Office
- Utility Room
Kitchen
- Breakfast Bar
- Gas Oven
- Gas Range
- Microwave
- Dishwasher
- Kitchen Island
- Granite Countertops
- Disposal
Flooring
- Carpet
- Tile
Bedrooms and Bathrooms
- 3 Bedrooms
- En-Suite Primary Bedroom
- Double Vanity
- Soaking Tub
- Bathtub with Shower
- Separate Shower
Laundry
- Dryer
- Washer
Home Security
- Prewired Security
- Fire and Smoke Detector
Eco-Friendly Details
- Energy-Efficient Thermostat
Outdoor Features
- Deck
- Patio
Schools
- Williams Elementary School
- Wright Junior High School
- Randle High School
Utilities
- Central Heating and Cooling System
- Heating System Uses Gas
- Programmable Thermostat
- No Utilities
Listing and Financial Details
- Property Available on 7/1/25
- Long Term Lease
Community Details
Overview
- Summer Lakes Subdivision
Recreation
- Community Pool
Pet Policy
- No Pets Allowed
Map
Source: Houston Association of REALTORS®
MLS Number: 25498176
APN: 7585-11-001-0010-901
- 703 Rock Creek Ct
- 718 Rock Creek Ct
- 711 Shenandoah Falls Ln
- 622 Valley Ridge Dr
- 8715 Rocky Knoll Ln
- 8015 Lake Commons Dr
- 8114 Summer Lake Pass Ln
- 619 Streamwood Ln
- 8214 Silent Deep Dr
- 202 Stoneroller Dr
- 8022 Summer Night Ln
- 8210 Silent Deep Dr
- 8319 Silent Deep Dr
- 8819 Rocky Knoll Ln
- 8219 Silent Deep Dr
- 8139 Silent Deep Dr
- 8227 Clover Leaf Dr
- 234 Golden Grain Dr
- 8007 Furleson Dr
- 230 Golden Grain Dr
- 326 Summer Landing Ct
- 518 Honeysuckle Vine Dr
- 8235 Longear Ln
- 718 Rock Creek Ct
- 222 Honeysuckle Vine Dr
- 926 Messina Ln
- 1019 Messina Ln
- 9407 Vista Falls Ct
- 8211 Running Brook Ln
- 5439 Fm 762 Rd Unit 11
- 7711 Summer Shore Dr
- 7702 Summer Dale Dr
- 9315 Hillhaven Ct
- 5131 Williams Way Blvd
- 9427 Mcdowell Dr
- 9507 Bosque Hills Ct
- 102 Blossom Terrace Ln
- 734 Mill Spring Ct
- 9526 Bonbrook Bend Ln
- 3232 Manford Blvd
