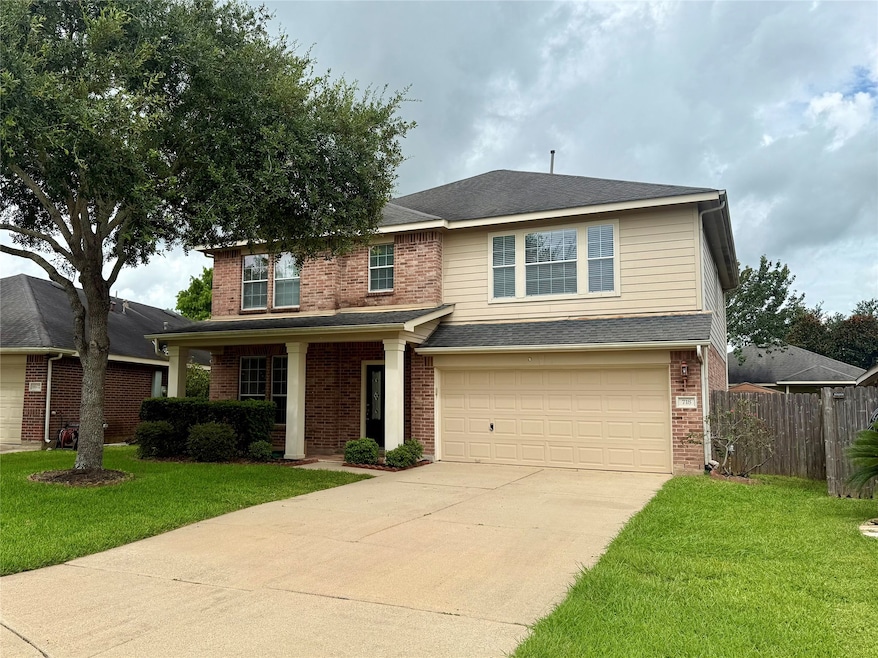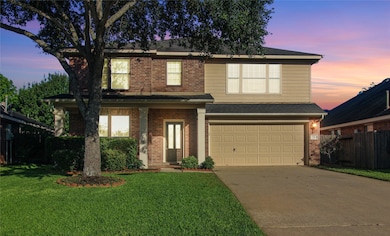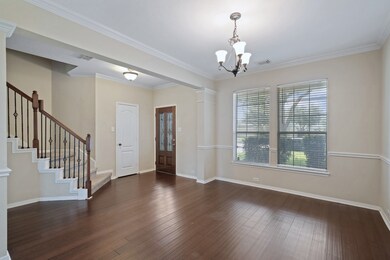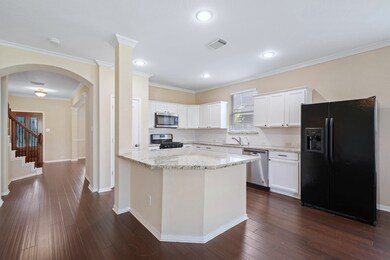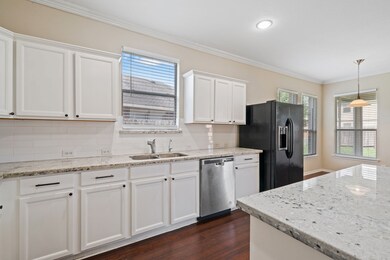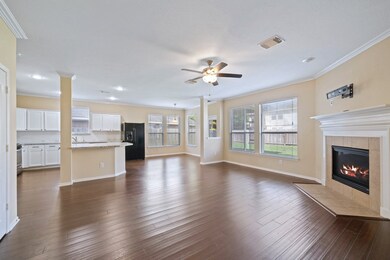718 Rock Creek Ct Rosenberg, TX 77469
Highlights
- 2 Fireplaces
- Granite Countertops
- Community Pool
- Don Carter Elementary School Rated A
- Game Room
- Breakfast Room
About This Home
Hard-to-find 5 Bedroom Home! This spacious & inviting 5 bedroom, 3 full bath, two-story home is located on a peaceful cul-de-sac. Bright & open floor plan featuring kitchen with quartz countertops, gas stove, over-sized island & eat-in breakfast area. Kitchen overlooks living room with cozy gas fireplace – perfect for entertaining family & friends. Formal Dining Room is big enough for a large dining table or could be a study. One 1st floor bedroom allows guests their privacy, with access to a full bathroom. Upstairs you'll find huge Primary Bedroom, Game Room & 3 more spacious bedrooms, perfect for multigenerational living. Unwind in the evenings on the screened-in back porch overlooking large backyard with storage shed for all your tools & gardening needs. Ideal location close to Hwy 59, shopping, highly rated schools, & neighborhood parks.
Home Details
Home Type
- Single Family
Est. Annual Taxes
- $9,295
Year Built
- Built in 2006
Lot Details
- 6,498 Sq Ft Lot
- Cul-De-Sac
Parking
- 2 Car Attached Garage
Interior Spaces
- 2,758 Sq Ft Home
- 2-Story Property
- 2 Fireplaces
- Entrance Foyer
- Family Room Off Kitchen
- Living Room
- Breakfast Room
- Dining Room
- Game Room
- Utility Room
- Washer and Electric Dryer Hookup
Kitchen
- Breakfast Bar
- Gas Oven
- Gas Range
- Microwave
- Dishwasher
- Kitchen Island
- Granite Countertops
- Disposal
Flooring
- Carpet
- Laminate
- Tile
Bedrooms and Bathrooms
- 5 Bedrooms
- 3 Full Bathrooms
- Soaking Tub
- Bathtub with Shower
- Separate Shower
Schools
- Carter Elementary School
- Reading Junior High School
- George Ranch High School
Utilities
- Central Heating and Cooling System
- Heating System Uses Gas
Listing and Financial Details
- Property Available on 7/20/25
- Long Term Lease
Community Details
Overview
- Bonbrook Plantation South Sec 1 Subdivision
Recreation
- Community Pool
Pet Policy
- Call for details about the types of pets allowed
- Pet Deposit Required
Map
Source: Houston Association of REALTORS®
MLS Number: 32783932
APN: 1651-01-002-0300-901
- 703 Rock Creek Ct
- 711 Shenandoah Falls Ln
- 8819 Rocky Knoll Ln
- 8715 Rocky Knoll Ln
- 8823 Japonica Dr
- 902 Aqua Vista Ln
- 8715 Gladiolus Dr
- 8915 Japonica Dr Unit DA
- 8227 Clover Leaf Dr
- 622 Valley Ridge Dr
- 9202 Sorrell Hollow Ln
- 607 Bain Bridge Hill Ct
- 619 Streamwood Ln
- 222 Honeysuckle Vine Dr
- 811 River Delta Ln
- 714 Stubbs Bend Dr
- 1019 Messina Ln
- 8007 Furleson Dr
- 9314 Wheatfield Ln
- 8015 Lake Commons Dr
- 518 Honeysuckle Vine Dr
- 503 Spring Flower Ct
- 326 Summer Landing Ct
- 222 Honeysuckle Vine Dr
- 8211 Running Brook Ln
- 926 Messina Ln
- 8235 Longear Ln
- 1019 Messina Ln
- 9407 Vista Falls Ct
- 9427 Mcdowell Dr
- 9415 Vista Falls Ct
- 9315 Hillhaven Ct
- 734 Mill Spring Ct
- 9507 Bosque Hills Ct
- 9526 Bonbrook Bend Ln
- 1702 Maclane Ct
- 5519 Bridlewood Dr
- 5439 Fm 762 Rd Unit 11
- 7711 Summer Shore Dr
- 6602 Rohan Rd
