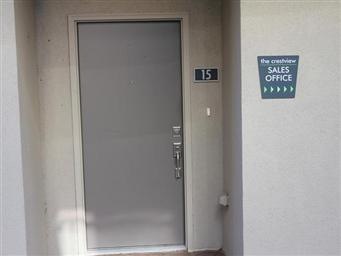
503 Swanee Dr Unit 15 Austin, TX 78752
Highland NeighborhoodHighlights
- Wood Flooring
- Main Floor Primary Bedroom
- Multiple Living Areas
- McCallum High School Rated A
- High Ceiling
- Covered patio or porch
About This Home
As of March 2012The Crestview Condos are energy efficient condos in Central Austin only blocks to the Crestview Light Rail Station. The Crestview Condos are equipped with tankless water heaters, wood floors, private balconies, gated garage parking, gas, suspended stair case, large outdoor private outdoor living areas, and 13 unique floorplans! This condo offers two outdoor living areas, and a bonus room upstairs. FEMA - Unknown Sprinkler Sys:Yes
Property Details
Home Type
- Condominium
Est. Annual Taxes
- $4,903
Year Built
- Built in 2010 | Remodeled
Lot Details
- Wrought Iron Fence
- Wood Fence
- Sprinkler System
HOA Fees
- $215 Monthly HOA Fees
Parking
- 1 Car Garage
- Assigned Parking
Home Design
- Slab Foundation
- Membrane Roofing
- Flat Tile Roof
- Stucco
Interior Spaces
- 1,162 Sq Ft Home
- 2-Story Property
- High Ceiling
- Window Treatments
- Multiple Living Areas
- Laundry Room
Kitchen
- Breakfast Bar
- Self-Cleaning Oven
- Dishwasher
- ENERGY STAR Qualified Appliances
- Disposal
Flooring
- Wood
- Carpet
- Tile
Bedrooms and Bathrooms
- 1 Primary Bedroom on Main
- Walk-In Closet
Home Security
Outdoor Features
- Covered patio or porch
Schools
- Reilly Elementary School
- Webb Middle School
- Mccallum High School
Utilities
- Central Heating and Cooling System
- Vented Exhaust Fan
- Tankless Water Heater
- Phone Available
Listing and Financial Details
- Bankruptcy Property
- Foreclosure
- Assessor Parcel Number 02311110160000
Community Details
Overview
- Association fees include common area maintenance, insurance, landscaping, maintenance structure, trash
- Visit Association Website
- Mid-Rise Condominium
- Built by JR Jones
- Silverton Heights Subdivision
- Mandatory home owners association
Additional Features
- Elevator
- Fire and Smoke Detector
Ownership History
Purchase Details
Home Financials for this Owner
Home Financials are based on the most recent Mortgage that was taken out on this home.Map
Similar Homes in Austin, TX
Home Values in the Area
Average Home Value in this Area
Purchase History
| Date | Type | Sale Price | Title Company |
|---|---|---|---|
| Vendors Lien | -- | None Available |
Mortgage History
| Date | Status | Loan Amount | Loan Type |
|---|---|---|---|
| Open | $155,000 | New Conventional | |
| Closed | $140,349 | FHA |
Property History
| Date | Event | Price | Change | Sq Ft Price |
|---|---|---|---|---|
| 08/26/2019 08/26/19 | Rented | $1,595 | 0.0% | -- |
| 08/20/2019 08/20/19 | Under Contract | -- | -- | -- |
| 08/13/2019 08/13/19 | For Rent | $1,595 | 0.0% | -- |
| 01/08/2018 01/08/18 | Rented | $1,595 | 0.0% | -- |
| 01/02/2018 01/02/18 | Under Contract | -- | -- | -- |
| 12/22/2017 12/22/17 | For Rent | $1,595 | -13.8% | -- |
| 07/24/2017 07/24/17 | Rented | $1,850 | +16.0% | -- |
| 07/20/2017 07/20/17 | Under Contract | -- | -- | -- |
| 07/14/2017 07/14/17 | For Rent | $1,595 | +6.3% | -- |
| 03/18/2015 03/18/15 | Rented | $1,500 | 0.0% | -- |
| 03/17/2015 03/17/15 | Under Contract | -- | -- | -- |
| 03/06/2015 03/06/15 | For Rent | $1,500 | 0.0% | -- |
| 03/28/2012 03/28/12 | Sold | -- | -- | -- |
| 02/06/2012 02/06/12 | Pending | -- | -- | -- |
| 01/06/2012 01/06/12 | For Sale | $154,900 | -- | $133 / Sq Ft |
Tax History
| Year | Tax Paid | Tax Assessment Tax Assessment Total Assessment is a certain percentage of the fair market value that is determined by local assessors to be the total taxable value of land and additions on the property. | Land | Improvement |
|---|---|---|---|---|
| 2023 | $4,903 | $351,908 | $0 | $0 |
| 2022 | $6,318 | $319,916 | $0 | $0 |
| 2021 | $6,331 | $290,833 | $60,018 | $239,429 |
| 2020 | $5,671 | $264,394 | $34,296 | $230,098 |
| 2018 | $4,960 | $224,018 | $34,296 | $210,818 |
| 2017 | $4,542 | $203,653 | $16 | $230,142 |
| 2016 | $4,129 | $185,139 | $10,289 | $195,586 |
| 2015 | $3,275 | $168,308 | $10,289 | $190,303 |
| 2014 | $3,275 | $153,007 | $10,289 | $142,718 |
Source: Unlock MLS (Austin Board of REALTORS®)
MLS Number: 9592906
APN: 808188
- 503 Swanee Dr Unit 11
- 503 Swanee Dr Unit 19
- 6905 Guadalupe St
- 6902 Guadalupe St
- 307 Swanee Dr
- 512 W Saint Johns Ave
- 512 W Saint Johns Ave Unit A
- 7000 Miranda Dr
- 413 W Odell St Unit 2
- 409 W Odell St Unit 2
- 7202 Marcell St
- 607 Gaylor St
- 514 W Odell St
- 110 W Saint Johns Ave
- 7004 Priscilla Dr
- 100 E Lisa Dr
- 7003 Priscilla Dr
- 105 E Saint Johns Ave
- 7403 Guadalupe St
- 402 Irma Dr Unit B
