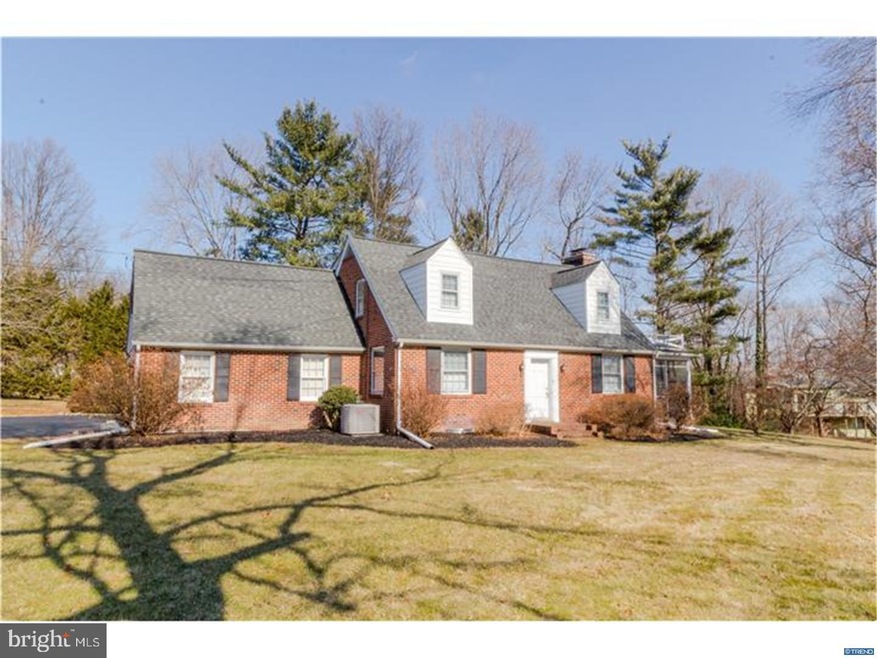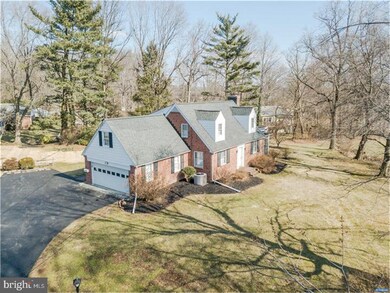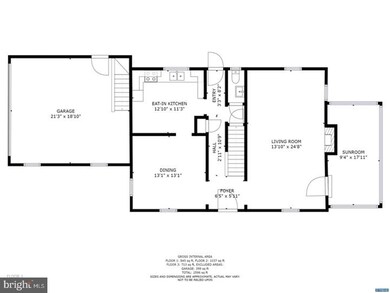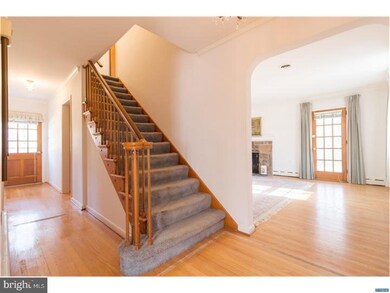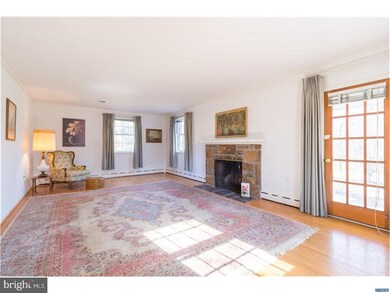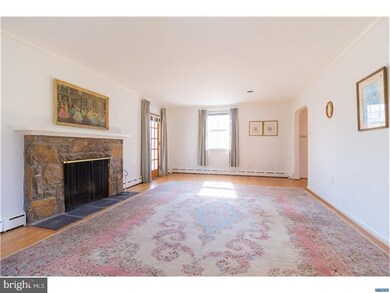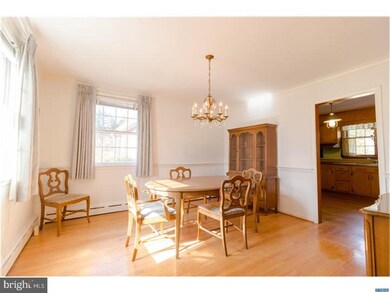
503 W Clearview Ave Wilmington, DE 19809
Estimated Value: $386,000 - $438,000
Highlights
- 0.82 Acre Lot
- Wood Flooring
- Corner Lot
- Cape Cod Architecture
- Attic
- No HOA
About This Home
As of May 2018This two-story, 3 bedroom, 1.1 bath, brick cape sits on a large corner lot in the neighborhood of Woodside Hills. Step in through the front door into a center hall foyer and the first thing you"ll notice are the hardwood floors that run throughout the home. To the right is a spacious and light-filled living room with crown molding, stone fireplace, and access to the large screened-in porch. To the left is a large dining room with crown and chair rail molding, lots of natural light, and chandelier. From the dining room, step into the full eat-in kitchen, with chair rail molding, double-sink, wall oven, and ample cabinet space. Down the main hall is a back entrance that leads to a large paver patio in the backyard. Upstairs you"ll find three generously-sized bedrooms. The master bedroom features two large reach-in closets and great natural light. All three bedrooms share a large full bathroom in the hall. With a full unfinished basement and oversized two-car garage, this home has plenty of storage space.
Last Agent to Sell the Property
Bonnie Ortner
Patterson-Schwartz-Brandywine Listed on: 02/13/2018
Home Details
Home Type
- Single Family
Est. Annual Taxes
- $2,787
Year Built
- Built in 1950
Lot Details
- 0.82 Acre Lot
- Lot Dimensions are 153x170
- Corner Lot
- Property is in good condition
- Property is zoned NC15
Parking
- 2 Car Direct Access Garage
- Garage Door Opener
- Driveway
Home Design
- Cape Cod Architecture
- Brick Exterior Construction
- Brick Foundation
- Shingle Roof
Interior Spaces
- Property has 2 Levels
- Ceiling Fan
- Stone Fireplace
- Living Room
- Dining Room
- Wood Flooring
- Attic
Kitchen
- Eat-In Kitchen
- Built-In Oven
- Cooktop
Bedrooms and Bathrooms
- 3 Bedrooms
- En-Suite Primary Bedroom
- 1.5 Bathrooms
Unfinished Basement
- Basement Fills Entire Space Under The House
- Laundry in Basement
Outdoor Features
- Porch
Schools
- Carrcroft Elementary School
- Springer Middle School
- Mount Pleasant High School
Utilities
- Central Air
- Radiator
- Heating System Uses Oil
- 100 Amp Service
- Electric Water Heater
Community Details
- No Home Owners Association
- Association fees include lawn maintenance
- Woodside Hills Subdivision
Listing and Financial Details
- Assessor Parcel Number 0610500098
Ownership History
Purchase Details
Home Financials for this Owner
Home Financials are based on the most recent Mortgage that was taken out on this home.Purchase Details
Home Financials for this Owner
Home Financials are based on the most recent Mortgage that was taken out on this home.Purchase Details
Similar Homes in Wilmington, DE
Home Values in the Area
Average Home Value in this Area
Purchase History
| Date | Buyer | Sale Price | Title Company |
|---|---|---|---|
| Milillo Patrick Joseph | -- | None Available | |
| Milillo Patrick J | -- | None Available | |
| Schroeder Francis R | -- | None Available |
Mortgage History
| Date | Status | Borrower | Loan Amount |
|---|---|---|---|
| Open | Milillo Patrick Joseph | $274,500 | |
| Closed | Milillo Patrick J | $283,100 |
Property History
| Date | Event | Price | Change | Sq Ft Price |
|---|---|---|---|---|
| 05/30/2018 05/30/18 | Sold | $298,000 | +0.7% | $212 / Sq Ft |
| 04/18/2018 04/18/18 | Pending | -- | -- | -- |
| 02/13/2018 02/13/18 | For Sale | $296,000 | -- | $211 / Sq Ft |
Tax History Compared to Growth
Tax History
| Year | Tax Paid | Tax Assessment Tax Assessment Total Assessment is a certain percentage of the fair market value that is determined by local assessors to be the total taxable value of land and additions on the property. | Land | Improvement |
|---|---|---|---|---|
| 2024 | $3,075 | $80,800 | $21,400 | $59,400 |
| 2023 | $2,810 | $80,800 | $21,400 | $59,400 |
| 2022 | $2,858 | $80,800 | $21,400 | $59,400 |
| 2021 | $2,858 | $80,800 | $21,400 | $59,400 |
| 2020 | $2,859 | $80,800 | $21,400 | $59,400 |
| 2019 | $2,932 | $80,800 | $21,400 | $59,400 |
| 2018 | $2,732 | $80,800 | $21,400 | $59,400 |
| 2017 | $2,690 | $80,800 | $21,400 | $59,400 |
| 2016 | $1,825 | $80,800 | $21,400 | $59,400 |
| 2015 | -- | $80,800 | $21,400 | $59,400 |
| 2014 | -- | $80,800 | $21,400 | $59,400 |
Agents Affiliated with this Home
-

Seller's Agent in 2018
Bonnie Ortner
Patterson Schwartz
-
Ken Van Every

Buyer's Agent in 2018
Ken Van Every
Keller Williams Realty Wilmington
(302) 319-3196
18 in this area
174 Total Sales
Map
Source: Bright MLS
MLS Number: 1000146612
APN: 06-105.00-098
- 24 N Cliffe Dr
- 36 N Cliffe Dr
- 2001 Grant Ave
- 15 N Park Dr
- 1221 Lakewood Dr
- 1411 Emory Rd
- 504 Smyrna Ave
- 10 Garrett Rd
- 414 Brentwood Dr
- 512 Eskridge Dr
- 0 Bell Hill Rd
- 2518 Reynolds Ave
- 1206 Evergreen Rd
- 814 Naudain Ave
- 119 Wynnwood Dr
- 102 Danforth Place
- 124 Wynnwood Dr
- 1900 Beechwood Dr
- 1514 Seton Villa Ln
- 2612 Mckinley Ave
- 503 W Clearview Ave
- 504 Woodside Ave
- 500 Woodside Ave
- 505 W Clearview Ave
- 1300 Carr Rd
- 506 Woodside Ave
- 1209 Carr Rd
- 1212 Carr Rd
- 1302 Carr Rd
- 1210 Carr Rd
- 407 W Clearview Ave
- 507 W Clearview Ave
- 412 W Clearview Ave
- 505 Woodside Ave
- 508 Woodside Ave
- 507 Woodside Ave
- 1303 Hillside Rd
- 32 Wayne Dr
- 1207 Carr Rd
- 501 Woodside Ave
