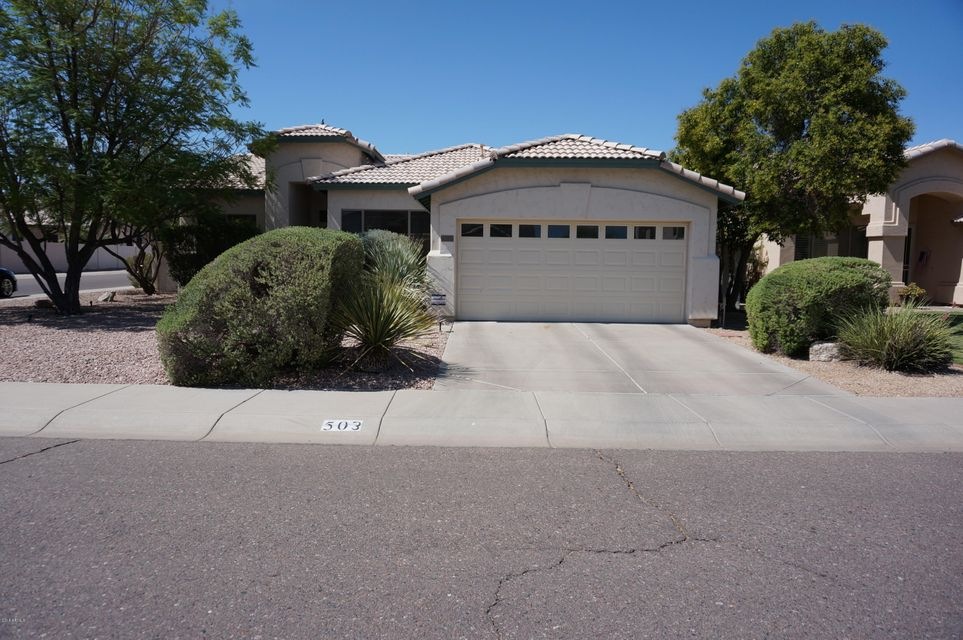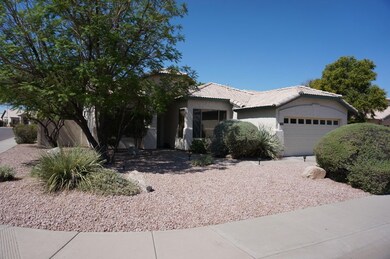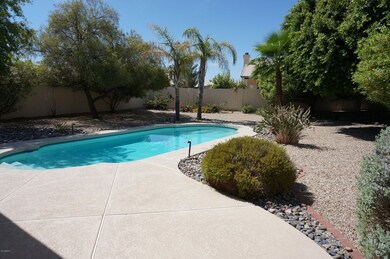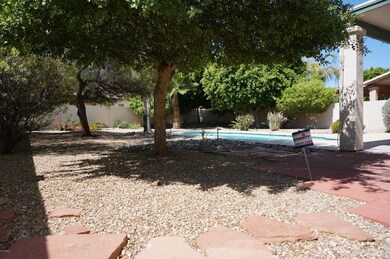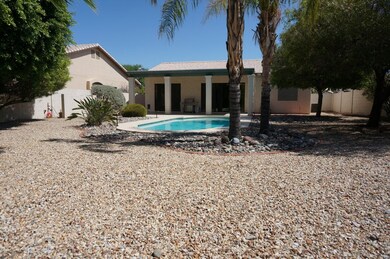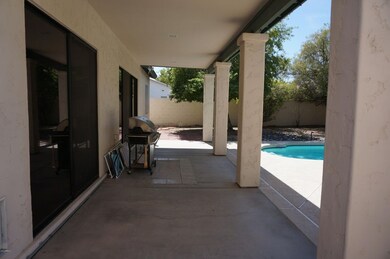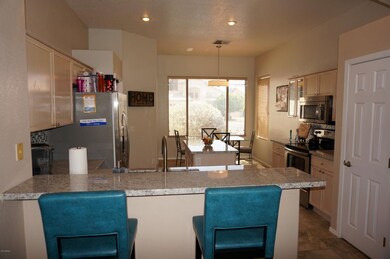
503 W Helena Dr Phoenix, AZ 85023
North Central Phoenix NeighborhoodHighlights
- Play Pool
- Cul-De-Sac
- Dual Vanity Sinks in Primary Bathroom
- Covered patio or porch
- Eat-In Kitchen
- Solar Screens
About This Home
As of September 2016Over 9000 sq ft lot with a refreshing play pool. Lots of mature landscaping. North/South Exposure. Open floorpan with site lines from the eat in kitchen to the great room through the upgraded 8ft by 12ft patio doors. Beautiful granite countertops in the kitchen. Master bedroom features walk in closet, separate shower/tub and dual sinks. Great sought after neighborhood! A/C is original but in working condition. Seller to provide home warranty and $3,000 credit for new A/C or closing costs.
Last Agent to Sell the Property
Benjamin Kritzstein
HomeSmart License #SA658956000 Listed on: 07/29/2016

Home Details
Home Type
- Single Family
Est. Annual Taxes
- $1,443
Year Built
- Built in 1995
Lot Details
- 9,091 Sq Ft Lot
- Cul-De-Sac
- Desert faces the front and back of the property
- Block Wall Fence
Parking
- 2 Car Garage
- Garage Door Opener
Home Design
- Wood Frame Construction
- Tile Roof
- Stucco
Interior Spaces
- 1,524 Sq Ft Home
- 1-Story Property
- Ceiling Fan
- Solar Screens
- Tile Flooring
Kitchen
- Eat-In Kitchen
- Dishwasher
- Kitchen Island
Bedrooms and Bathrooms
- 3 Bedrooms
- Walk-In Closet
- Primary Bathroom is a Full Bathroom
- 2 Bathrooms
- Dual Vanity Sinks in Primary Bathroom
- Bathtub With Separate Shower Stall
Laundry
- Laundry in unit
- Dryer
- Washer
Accessible Home Design
- No Interior Steps
Outdoor Features
- Play Pool
- Covered patio or porch
Schools
- Cactus View Elementary School
- Vista Verde Middle School
- North Canyon High School
Utilities
- Refrigerated Cooling System
- Heating System Uses Natural Gas
- High Speed Internet
- Cable TV Available
Community Details
- Property has a Home Owners Association
- Bellevue Association, Phone Number (602) 437-4777
- Built by Fulton
- Bellvue Subdivision
Listing and Financial Details
- Tax Lot 196
- Assessor Parcel Number 208-10-203
Ownership History
Purchase Details
Home Financials for this Owner
Home Financials are based on the most recent Mortgage that was taken out on this home.Purchase Details
Home Financials for this Owner
Home Financials are based on the most recent Mortgage that was taken out on this home.Purchase Details
Purchase Details
Purchase Details
Home Financials for this Owner
Home Financials are based on the most recent Mortgage that was taken out on this home.Purchase Details
Home Financials for this Owner
Home Financials are based on the most recent Mortgage that was taken out on this home.Similar Homes in Phoenix, AZ
Home Values in the Area
Average Home Value in this Area
Purchase History
| Date | Type | Sale Price | Title Company |
|---|---|---|---|
| Warranty Deed | $268,000 | Fidelity Nional Title Agency | |
| Warranty Deed | $200,000 | Empire West Title Agency | |
| Interfamily Deed Transfer | -- | First American Title | |
| Warranty Deed | $171,500 | First American Title | |
| Warranty Deed | $154,000 | Old Republic Title Agency | |
| Warranty Deed | $124,357 | Security Title Agency |
Mortgage History
| Date | Status | Loan Amount | Loan Type |
|---|---|---|---|
| Open | $274,432 | VA | |
| Previous Owner | $190,000 | New Conventional | |
| Previous Owner | $136,150 | Unknown | |
| Previous Owner | $146,300 | New Conventional | |
| Previous Owner | $118,100 | New Conventional |
Property History
| Date | Event | Price | Change | Sq Ft Price |
|---|---|---|---|---|
| 07/03/2025 07/03/25 | For Sale | $430,000 | +60.4% | $282 / Sq Ft |
| 09/19/2016 09/19/16 | Sold | $268,000 | -2.5% | $176 / Sq Ft |
| 08/16/2016 08/16/16 | Pending | -- | -- | -- |
| 08/11/2016 08/11/16 | For Sale | $274,900 | 0.0% | $180 / Sq Ft |
| 08/01/2016 08/01/16 | Pending | -- | -- | -- |
| 07/28/2016 07/28/16 | For Sale | $274,900 | +37.5% | $180 / Sq Ft |
| 05/15/2013 05/15/13 | Sold | $200,000 | -2.4% | $131 / Sq Ft |
| 04/12/2013 04/12/13 | Pending | -- | -- | -- |
| 04/06/2013 04/06/13 | For Sale | $205,000 | -- | $135 / Sq Ft |
Tax History Compared to Growth
Tax History
| Year | Tax Paid | Tax Assessment Tax Assessment Total Assessment is a certain percentage of the fair market value that is determined by local assessors to be the total taxable value of land and additions on the property. | Land | Improvement |
|---|---|---|---|---|
| 2025 | $1,798 | $21,316 | -- | -- |
| 2024 | $1,757 | $20,301 | -- | -- |
| 2023 | $1,757 | $35,260 | $7,050 | $28,210 |
| 2022 | $1,741 | $27,650 | $5,530 | $22,120 |
| 2021 | $1,770 | $25,820 | $5,160 | $20,660 |
| 2020 | $1,709 | $23,160 | $4,630 | $18,530 |
| 2019 | $1,717 | $22,080 | $4,410 | $17,670 |
| 2018 | $1,654 | $19,980 | $3,990 | $15,990 |
| 2017 | $1,580 | $18,030 | $3,600 | $14,430 |
| 2016 | $1,555 | $18,470 | $3,690 | $14,780 |
| 2015 | $1,443 | $17,780 | $3,550 | $14,230 |
Agents Affiliated with this Home
-
M
Seller's Agent in 2025
Max Shadle
Redfin Corporation
-
B
Seller's Agent in 2016
Benjamin Kritzstein
HomeSmart
-
Melissa Dierks

Buyer's Agent in 2016
Melissa Dierks
RE/MAX
(623) 229-0154
7 in this area
186 Total Sales
-
Kellie Balluzzo

Seller's Agent in 2013
Kellie Balluzzo
eXp Realty
(602) 672-4120
1 in this area
31 Total Sales
-
Thomas Wolf

Seller Co-Listing Agent in 2013
Thomas Wolf
West USA Realty
(602) 332-5507
86 Total Sales
-
Tiffany Jones

Buyer's Agent in 2013
Tiffany Jones
eXp Realty
(480) 375-5112
40 Total Sales
Map
Source: Arizona Regional Multiple Listing Service (ARMLS)
MLS Number: 5476557
APN: 208-10-203
- 316 W Anderson Ave
- 17432 N 2nd Ave
- 909 W Danbury Rd
- 911 W Campo Bello Dr
- 17424 N 1st Ave
- 1013 W Angela Dr
- 1018 W Helena Dr
- 16812 N 2nd Ln Unit 246
- 509 W Villa Rita Dr
- 143 W Michelle Dr
- 2 E Muriel Dr
- 316 W Kelton Ln
- 1105 W Anderson Dr Unit 3
- 16804 N 2nd Dr Unit 156
- 122 E Campo Bello Dr
- 16820 N 1st Ave Unit 33
- 16622 N 2nd Dr Unit 182
- 16818 N Canterbury Dr Unit 56
- 116 E Helena Dr
- 16613 N 3rd Ave Unit 225
