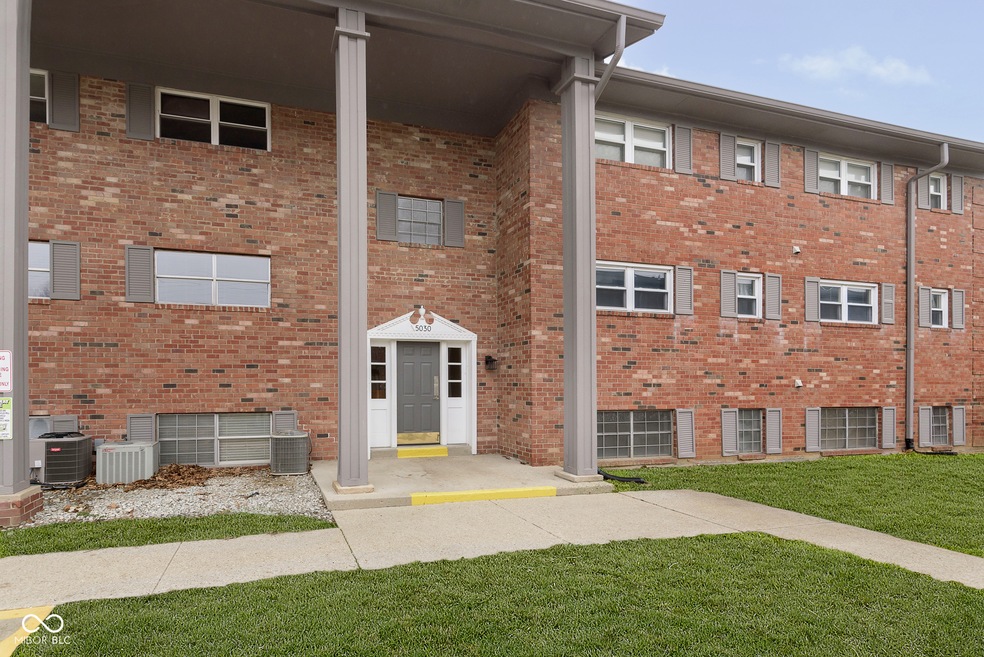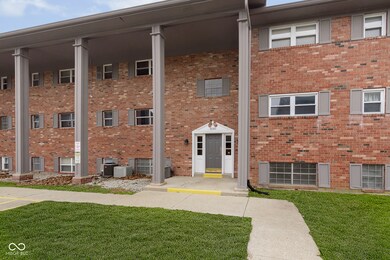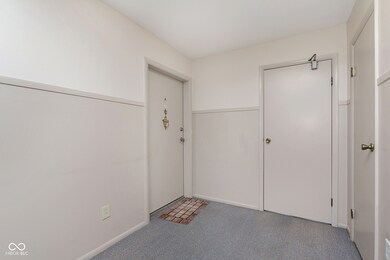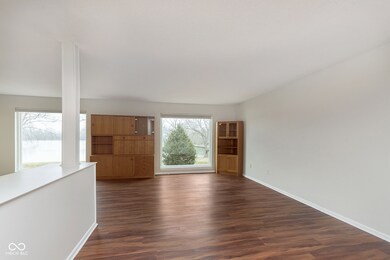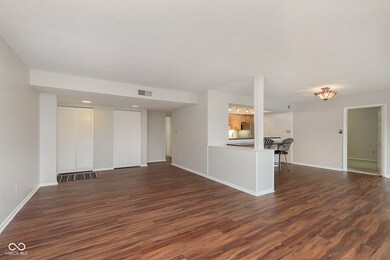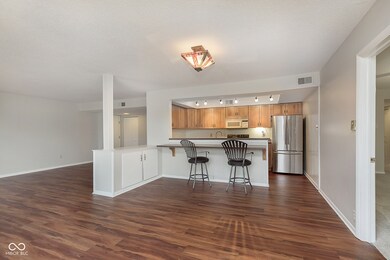
5030 Allisonville Rd Unit A Indianapolis, IN 46205
Millersville NeighborhoodHighlights
- Lake Front
- Colonial Architecture
- Community Lake
- Clearwater Elementary School Rated A-
- Mature Trees
- Clubhouse
About This Home
As of March 2025Looking for low maintenance lakeside living in Indianapolis? Look no further than this spacious, 3 bedroom, 2 full bathroom condo located conveniently off of 52nd Street and Allisonville Road. You would never guess that a beautiful lake is tucked in amongst these condos until you step into this unit and are greeted with floor to ceiling Pella windows that show off the incredible views of Heron Lake. Enjoy watching nature from the comfort of your couch, or step into your sunporch and relax and take in the views from there. Be on the lookout for the lake's namesake, the Blue Heron, as it often makes an appearance. Inside, you'll find luxury vinyl plank flooring in the main living areas, a kitchen that has been updated with beautiful cabinetry, and two full bathrooms that have also been updated. Ample closet space as well as an extra locked storage closet located under the stairs outside of the unit, and a two car garage! Shared laundry is located just outside the unit's front door. This condo has been lovingly maintained and updated and is ready for its next owner!
Last Agent to Sell the Property
CENTURY 21 Scheetz Brokerage Email: ksparks@c21scheetz.com License #RB15001128

Property Details
Home Type
- Condominium
Est. Annual Taxes
- $1,033
Year Built
- Built in 1965
Lot Details
- Lake Front
- No Units Located Below
- Mature Trees
HOA Fees
- $455 Monthly HOA Fees
Parking
- 2 Car Detached Garage
- Garage Door Opener
Home Design
- Colonial Architecture
- Brick Exterior Construction
- Slab Foundation
Interior Spaces
- 1,520 Sq Ft Home
- 1-Story Property
- Woodwork
- Thermal Windows
- Window Screens
- Combination Kitchen and Dining Room
- Storage
- Lake Views
Kitchen
- Galley Kitchen
- Breakfast Bar
- Electric Oven
- Microwave
- Dishwasher
- Disposal
Flooring
- Carpet
- Vinyl Plank
- Vinyl
Bedrooms and Bathrooms
- 3 Bedrooms
- 2 Full Bathrooms
Home Security
Additional Features
- Enclosed Glass Porch
- Electric Water Heater
Listing and Financial Details
- Legal Lot and Block 49-07-08-104-037.000-800 / Unit A
- Assessor Parcel Number 490708104037000800
- Seller Concessions Offered
Community Details
Overview
- Association fees include clubhouse, sewer, lawncare, maintenance structure, maintenance, management, snow removal, tennis court(s), trash
- Association Phone (317) 564-9406
- Heron Lake Subdivision
- Property managed by Kirkpatrick Property Management
- Community Lake
Amenities
- Clubhouse
- Laundry Facilities
Recreation
- Tennis Courts
Security
- Fire and Smoke Detector
Ownership History
Purchase Details
Home Financials for this Owner
Home Financials are based on the most recent Mortgage that was taken out on this home.Purchase Details
Home Financials for this Owner
Home Financials are based on the most recent Mortgage that was taken out on this home.Purchase Details
Map
Similar Homes in Indianapolis, IN
Home Values in the Area
Average Home Value in this Area
Purchase History
| Date | Type | Sale Price | Title Company |
|---|---|---|---|
| Warranty Deed | $157,000 | None Listed On Document | |
| Personal Reps Deed | -- | None Available | |
| Warranty Deed | -- | None Available |
Property History
| Date | Event | Price | Change | Sq Ft Price |
|---|---|---|---|---|
| 03/07/2025 03/07/25 | Sold | $157,000 | -1.9% | $103 / Sq Ft |
| 02/16/2025 02/16/25 | Pending | -- | -- | -- |
| 02/14/2025 02/14/25 | For Sale | $160,000 | +180.7% | $105 / Sq Ft |
| 04/07/2016 04/07/16 | Sold | $57,000 | -12.3% | $38 / Sq Ft |
| 03/17/2016 03/17/16 | Pending | -- | -- | -- |
| 02/26/2016 02/26/16 | For Sale | $65,000 | -- | $43 / Sq Ft |
Tax History
| Year | Tax Paid | Tax Assessment Tax Assessment Total Assessment is a certain percentage of the fair market value that is determined by local assessors to be the total taxable value of land and additions on the property. | Land | Improvement |
|---|---|---|---|---|
| 2024 | $1,083 | $116,900 | $37,000 | $79,900 |
| 2023 | $1,083 | $117,000 | $37,100 | $79,900 |
| 2022 | $629 | $80,200 | $29,200 | $51,000 |
| 2021 | $641 | $79,300 | $28,900 | $50,400 |
| 2020 | $571 | $76,600 | $28,300 | $48,300 |
| 2019 | $537 | $76,600 | $28,100 | $48,500 |
| 2018 | $443 | $65,300 | $25,700 | $39,600 |
| 2017 | $418 | $62,200 | $25,100 | $37,100 |
| 2016 | $252 | $48,000 | $21,900 | $26,100 |
| 2014 | $199 | $50,100 | $22,100 | $28,000 |
| 2013 | $270 | $64,400 | $24,800 | $39,600 |
Source: MIBOR Broker Listing Cooperative®
MLS Number: 22021541
APN: 49-07-08-104-037.000-800
- 5034 Allisonville Rd Unit A
- 5038 Allisonville Rd Unit E
- 3127 E 52nd St Unit C
- 4905 N Dearborn St
- 3010 Lake Shore Dr Unit D
- 3004 Lake Shore Dr Unit E
- 2841 Tropical Dr
- 4809 Allisonville Rd
- 3516 Circle Blvd
- 3300 E 46th St
- 5114 Hillside Ave
- 5622 Mead Ct
- 3645 Glencairn Ln
- 4712 Caroline Ave
- 4336 Abby Creek Ln
- 4342 N Lasalle St
- 4237 Evanston Ave
- 2512 E 57th St
- 4926 Crittenden Ave
- 5648 N Keystone Ave
