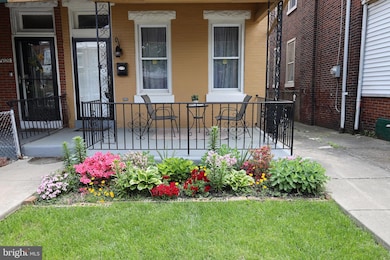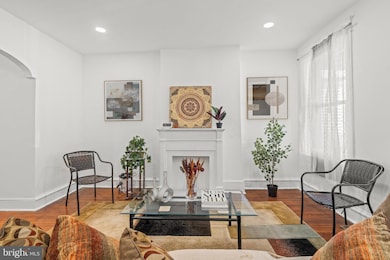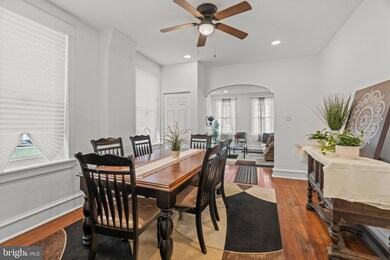
5030 Florence Ave Philadelphia, PA 19143
Kingsessing NeighborhoodEstimated payment $2,500/month
Highlights
- Very Popular Property
- 3-minute walk to Baltimore Avenue And 50Th Street
- No HOA
- Straight Thru Architecture
- Solid Hardwood Flooring
- 4-minute walk to Cedar Park
About This Home
Welcome to this exquisite 1,400 sq ft twin home nestled in highly desirable University City. Located on a quiet street, this gem perfectly balances peaceful living, urban convenience, and classic charm. The home's inviting open porch overlooks a lush front lawn with a spectacular floral garden featuring a variety of blooms between spring and summer. The expansive backyard with custom fencing provides outdoor living space for gardening, entertaining, or relaxing. Step inside to appreciate the straight-through design featuring mostly original pine "softwood" floors that still hold timeless beauty and classic architectural details, including stunning arches that add character and charm.
Entertain in style with a spacious living room that flows into a large formal dining room, showcasing the home's elegant layout perfect for gatherings. The super-sized eat-in kitchen offers abundant space for culinary creativity and family meals, with a convenient laundry room and half bath located in the shed.
Upstairs, three large, sun-drenched bedrooms provide comfortable retreats. The bathroom offers an original clawfoot tub with additional upgrades, including new ceramic tile floors.
Modern upgrades that ensure comfort and safety include: a newer roof with warranty, a newer HVAC system, an updated electrical system, hardwired smoke detectors, updated recessed lighting, and basement protection with a French drain and sump pump.
**BONUS**: Seller is offering a one-year home warranty of the buyer's choice for added peace of mind!
This home sits on a convenient two-way, quiet street in a vibrant neighborhood just steps from trendy restaurants like Bookers and beautiful green spaces including Clark Park and Cedar Park. Enjoy exceptional access to Philadelphia International Airport, prestigious universities, quality schools, and diverse shopping options.
Don't miss this rare opportunity to own in one of Philadelphia's highly walkable, bike-able and most coveted neighborhoods! Almost forgot to mention that property has RM1 zoning which is good for multi-family conversion in the
Townhouse Details
Home Type
- Townhome
Est. Annual Taxes
- $3,087
Year Built
- Built in 1926 | Remodeled in 2022
Lot Details
- 1,900 Sq Ft Lot
- Lot Dimensions are 19x100
- North Facing Home
- Privacy Fence
- Wood Fence
- Back Yard Fenced and Front Yard
- Property is in very good condition
Parking
- On-Street Parking
Home Design
- Semi-Detached or Twin Home
- Straight Thru Architecture
- Brick Exterior Construction
- Brick Foundation
- Plaster Walls
- Rubber Roof
Interior Spaces
- 1,408 Sq Ft Home
- Property has 2 Levels
- Ceiling height of 9 feet or more
- Ceiling Fan
- Recessed Lighting
- Living Room
- Formal Dining Room
- Home Security System
Kitchen
- Eat-In Kitchen
- Gas Oven or Range
- <<builtInMicrowave>>
- Dishwasher
Flooring
- Solid Hardwood
- Ceramic Tile
Bedrooms and Bathrooms
- 3 Bedrooms
- Soaking Tub
Laundry
- Laundry Room
- Washer and Dryer Hookup
Unfinished Basement
- Water Proofing System
- Sump Pump
Outdoor Features
- Breezeway
- Porch
Location
- Urban Location
Utilities
- Central Heating and Cooling System
- 100 Amp Service
- Electric Water Heater
- Municipal Trash
Listing and Financial Details
- Assessor Parcel Number 511148700
Community Details
Overview
- No Home Owners Association
- University City Subdivision
Pet Policy
- Dogs and Cats Allowed
Map
Home Values in the Area
Average Home Value in this Area
Tax History
| Year | Tax Paid | Tax Assessment Tax Assessment Total Assessment is a certain percentage of the fair market value that is determined by local assessors to be the total taxable value of land and additions on the property. | Land | Improvement |
|---|---|---|---|---|
| 2025 | $4,052 | $320,600 | $64,120 | $256,480 |
| 2024 | $4,052 | $320,600 | $64,120 | $256,480 |
| 2023 | $4,052 | $289,500 | $57,900 | $231,600 |
| 2022 | $651 | $244,500 | $57,900 | $186,600 |
| 2021 | $1,281 | $0 | $0 | $0 |
| 2020 | $1,281 | $0 | $0 | $0 |
| 2019 | $1,181 | $0 | $0 | $0 |
| 2018 | $1,491 | $0 | $0 | $0 |
| 2017 | $1,491 | $0 | $0 | $0 |
| 2016 | $1,071 | $0 | $0 | $0 |
| 2015 | $537 | $0 | $0 | $0 |
| 2014 | -- | $70,100 | $10,070 | $60,030 |
| 2012 | -- | $8,416 | $2,628 | $5,788 |
Property History
| Date | Event | Price | Change | Sq Ft Price |
|---|---|---|---|---|
| 07/09/2025 07/09/25 | For Sale | $405,000 | -- | $288 / Sq Ft |
Purchase History
| Date | Type | Sale Price | Title Company |
|---|---|---|---|
| Deed | $5,000 | -- |
Mortgage History
| Date | Status | Loan Amount | Loan Type |
|---|---|---|---|
| Open | $40,000 | Credit Line Revolving | |
| Closed | $100,000 | Negative Amortization |
Similar Homes in Philadelphia, PA
Source: Bright MLS
MLS Number: PAPH2489054
APN: 511148700
- 928 S 50th St
- 4928 Florence Ave
- 837 S 51st St
- 5111 Warrington Ave
- 933 S Paxon St
- 4921 Warrington Ave
- 926 S Paxon St
- 727 S 50th St Unit 1
- 1031 S 52nd St
- 818 S 51st St
- 818 S 49th St
- 828 S 49th St
- 4913 Pentridge St
- 1446 S 52nd St
- 1241 S 52nd St
- 5212 Beaumont Ave
- 5039 Springfield Ave
- 1055 S 50th St
- 5107 Springfield Ave
- 5009 Willows Ave
- 838 S 51st St Unit 5
- 838 S 51st St Unit 4
- 838 S 51st St Unit 3
- 838 S 51st St Unit 1
- 928 S 50th St
- 824 S St Bernard St Unit 1
- 5122 Willows Ave Unit 2
- 5111 Willows Ave Unit B
- 781 S 52nd St Unit 2
- 922 S St Bernard St Unit 2
- 5039 Springfield Ave Unit 3F
- 1120 S 52nd St Unit C
- 4822 Florence Ave Unit Studio 2F lots of light
- 5013 Springfield Ave Unit 312
- 5013 Springfield Ave Unit 209
- 5013 Springfield Ave Unit 313
- 5013 Springfield Ave Unit 401
- 5013 Springfield Ave Unit 202
- 5013 Springfield Ave Unit 308
- 5017 Baltimore Ave Unit 101






