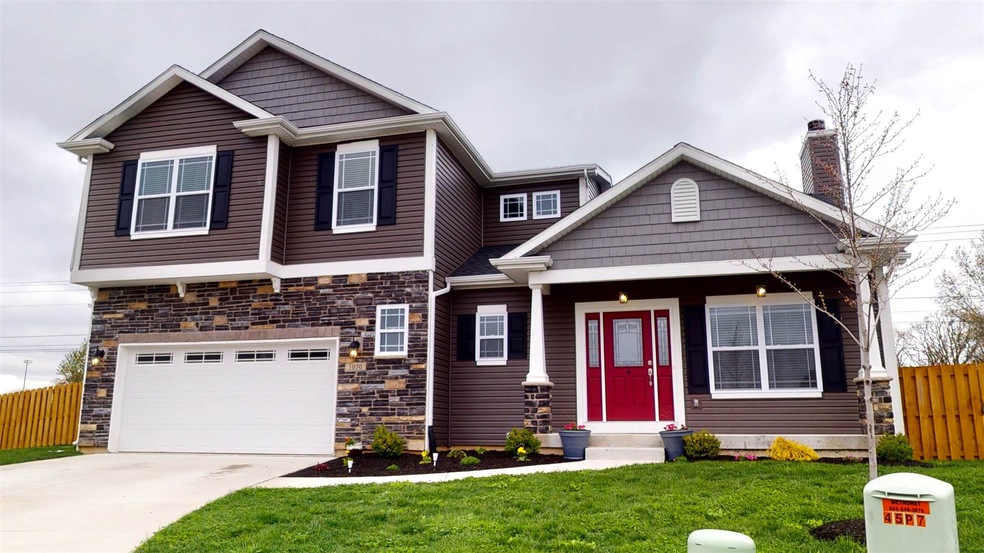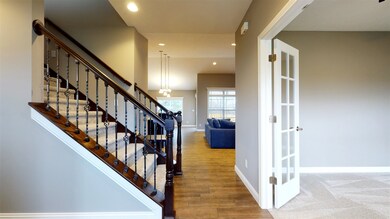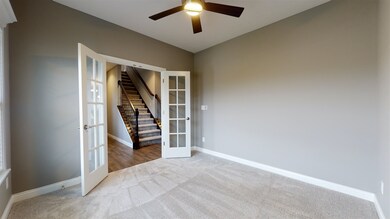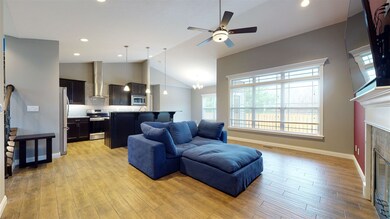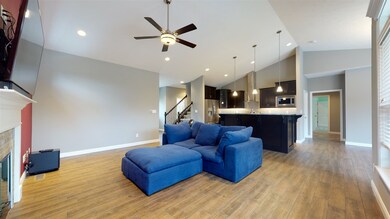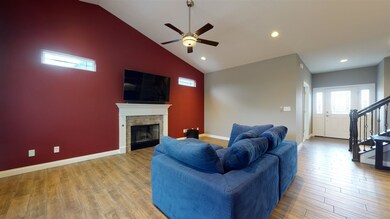
5030 Indigo Ct Lafayette, IN 47909
Highlights
- Open Floorplan
- Backs to Open Ground
- Great Room
- Traditional Architecture
- Cathedral Ceiling
- Stone Countertops
About This Home
As of March 2023No comfort spared, no detail missed! This house is pure luxury in a quiet, rural neighborhood. This stunning home sits at the top of a low-traffic cul-de-sac circle shared by only 5 homes. The home boasts 2439 sq/ft of above-ground living space plus another 1000 sq/ft of finished basement space. Beautiful granite countertops adorn the kitchen counters, as well as the master bathroom and upstairs bathroom. With a total of 5 bedrooms and 3.5 baths, this home provides plenty of room to grow! As you enter the home, French doors give way to a spacious dedicated office.The foyer then opens up into an open kitchen/living room/dining room with a soaring vaulted ceiling. A wrap-around bar/island gives you plenty of space to cook and entertain. The 1st floor master bedroom is spacious, and includes a walk-in closet with custom drawers, shelving, and hanging space. The master bathroom is appointed with an elegant glass-enclosed shower with 3 individually-controlled shower heads. The separate jetted-tub is perfect for relaxing away the tension of life. Just off the master bedroom is a huge mudroom with bench seating and cubbies. Also in this area is a separate room for the washer/dryer and a built in folding table with cabinets and hanging space. Upstairs includes 3 spacious bedrooms, two of which have walk-in closets. Adults and children alike will find a variety of ideas for the open loft that greets you at the top of the staircase. As you near the bottom of the steps into the basement you are immediately greeted by another 1000 sq/ft open floor plan which includes a full home theater that stays with the home. Around the corner is a spacious kitchen/wet bar. Even the barstools come with the package! The basement also has a nice bedroom and a full bathroom. You will also find, not one, but two unfinished spaces! The fenced in backyard was designed for zero-maintenance, and endless outside fun and entertaining. The rest of the backyard is covered with cypress mulch giving you the pleasure of no grass to mow inside the fence! The appliances that come with the home are all less than 2 years old and include front loading washer/dryer, two refrigerators, stove, microwave, dishwasher, two wall-mounted televisions, and two powered surround sound systems each with a sub! We hope you will come by in person to see all the amazing things this home has to offer anyone who sets foot inside.
Home Details
Home Type
- Single Family
Est. Annual Taxes
- $2,206
Year Built
- Built in 2018
Lot Details
- 0.27 Acre Lot
- Lot Dimensions are 86x135x124x50
- Backs to Open Ground
- Cul-De-Sac
- Rural Setting
- Property is Fully Fenced
- Privacy Fence
- Landscaped
- Level Lot
HOA Fees
- $21 Monthly HOA Fees
Parking
- 2 Car Attached Garage
- Garage Door Opener
- Off-Street Parking
Home Design
- Traditional Architecture
- Poured Concrete
- Shingle Roof
- Stone Exterior Construction
- Cedar
- Vinyl Construction Material
Interior Spaces
- 2-Story Property
- Open Floorplan
- Wet Bar
- Cathedral Ceiling
- Ceiling Fan
- Entrance Foyer
- Great Room
- Living Room with Fireplace
- Fire and Smoke Detector
Kitchen
- Kitchenette
- Walk-In Pantry
- Oven or Range
- Kitchen Island
- Stone Countertops
- Disposal
Bedrooms and Bathrooms
- 5 Bedrooms
- En-Suite Primary Bedroom
- Walk-In Closet
- Double Vanity
- Bathtub With Separate Shower Stall
- Garden Bath
Laundry
- Laundry on main level
- Electric Dryer Hookup
Basement
- Basement Fills Entire Space Under The House
- Sump Pump
- 1 Bathroom in Basement
- 1 Bedroom in Basement
Eco-Friendly Details
- Energy-Efficient Appliances
- Energy-Efficient HVAC
Outdoor Features
- Covered patio or porch
Schools
- Mayflower Mill Elementary School
- Wea Ridge Middle School
- Mc Cutcheon High School
Utilities
- SEER Rated 13+ Air Conditioning Units
- Zoned Heating and Cooling System
- High-Efficiency Furnace
- Heat Pump System
- ENERGY STAR Qualified Water Heater
- Cable TV Available
Community Details
- Butler Meadows Subdivision
Listing and Financial Details
- Assessor Parcel Number 79-11-20-127-011.000-030
Ownership History
Purchase Details
Home Financials for this Owner
Home Financials are based on the most recent Mortgage that was taken out on this home.Purchase Details
Home Financials for this Owner
Home Financials are based on the most recent Mortgage that was taken out on this home.Purchase Details
Home Financials for this Owner
Home Financials are based on the most recent Mortgage that was taken out on this home.Purchase Details
Similar Homes in Lafayette, IN
Home Values in the Area
Average Home Value in this Area
Purchase History
| Date | Type | Sale Price | Title Company |
|---|---|---|---|
| Warranty Deed | $442,500 | Metropolitan Title | |
| Warranty Deed | -- | Metropolitan Title | |
| Warranty Deed | -- | Columbia Title | |
| Deed | -- | Columbia Title |
Mortgage History
| Date | Status | Loan Amount | Loan Type |
|---|---|---|---|
| Open | $442,500 | Balloon | |
| Previous Owner | $290,000 | New Conventional |
Property History
| Date | Event | Price | Change | Sq Ft Price |
|---|---|---|---|---|
| 03/24/2023 03/24/23 | Sold | $442,500 | 0.0% | $129 / Sq Ft |
| 03/24/2023 03/24/23 | Pending | -- | -- | -- |
| 03/24/2023 03/24/23 | For Sale | $442,500 | +16.4% | $129 / Sq Ft |
| 08/10/2020 08/10/20 | Sold | $380,000 | -5.0% | $110 / Sq Ft |
| 06/17/2020 06/17/20 | For Sale | $399,900 | 0.0% | $116 / Sq Ft |
| 06/17/2020 06/17/20 | Pending | -- | -- | -- |
| 06/08/2020 06/08/20 | Price Changed | $399,900 | -2.4% | $116 / Sq Ft |
| 05/11/2020 05/11/20 | Price Changed | $409,900 | -2.4% | $119 / Sq Ft |
| 04/16/2020 04/16/20 | For Sale | $420,000 | -1.3% | $122 / Sq Ft |
| 08/02/2018 08/02/18 | Sold | $425,407 | +6.4% | $124 / Sq Ft |
| 05/01/2018 05/01/18 | Pending | -- | -- | -- |
| 05/01/2018 05/01/18 | For Sale | $399,900 | -- | $116 / Sq Ft |
Tax History Compared to Growth
Tax History
| Year | Tax Paid | Tax Assessment Tax Assessment Total Assessment is a certain percentage of the fair market value that is determined by local assessors to be the total taxable value of land and additions on the property. | Land | Improvement |
|---|---|---|---|---|
| 2024 | $3,690 | $500,600 | $39,600 | $461,000 |
| 2023 | $3,690 | $476,800 | $39,600 | $437,200 |
| 2022 | $3,136 | $401,800 | $39,600 | $362,200 |
| 2021 | $2,715 | $352,200 | $39,600 | $312,600 |
| 2020 | $2,473 | $324,900 | $39,600 | $285,300 |
| 2019 | $2,201 | $307,800 | $39,600 | $268,200 |
| 2018 | $5 | $800 | $800 | $0 |
| 2017 | $12 | $800 | $800 | $0 |
| 2016 | $12 | $800 | $800 | $0 |
| 2014 | $11 | $800 | $800 | $0 |
| 2013 | -- | $0 | $0 | $0 |
Agents Affiliated with this Home
-
L
Seller's Agent in 2023
LAF NonMember
NonMember LAF
-
Sherry Cole

Buyer's Agent in 2023
Sherry Cole
Keller Williams Lafayette
(765) 426-9442
699 Total Sales
-
Anthwon Thomas

Seller's Agent in 2020
Anthwon Thomas
Real Broker, LLC
(765) 430-1141
46 Total Sales
-
Becky Johnson

Seller's Agent in 2018
Becky Johnson
RE/MAX
(765) 250-7076
204 Total Sales
Map
Source: Indiana Regional MLS
MLS Number: 202013303
APN: 79-11-20-127-011.000-030
- 5138 Indigo Ave
- 369 Indigo St
- 5012 Autumn Ln
- 603 West St
- 4442 Fiddlesticks Dr
- 825 Red Oaks Ln
- 127 Berwick Dr
- 211 Mccutcheon Dr
- 214 Mccutcheon Dr
- 4819 Osprey Dr E
- 4945 S 100 E
- 70 Mayflower Ct
- 4151 Stergen Dr
- 4901 Chickadee Dr
- 953 Ravenstone Dr
- 710 Cardinal Dr
- 4665 S 150 E
- 1644 Sandstone Ct W
- 770 N Admirals Pointe Dr
- 841 Ravenstone Dr
