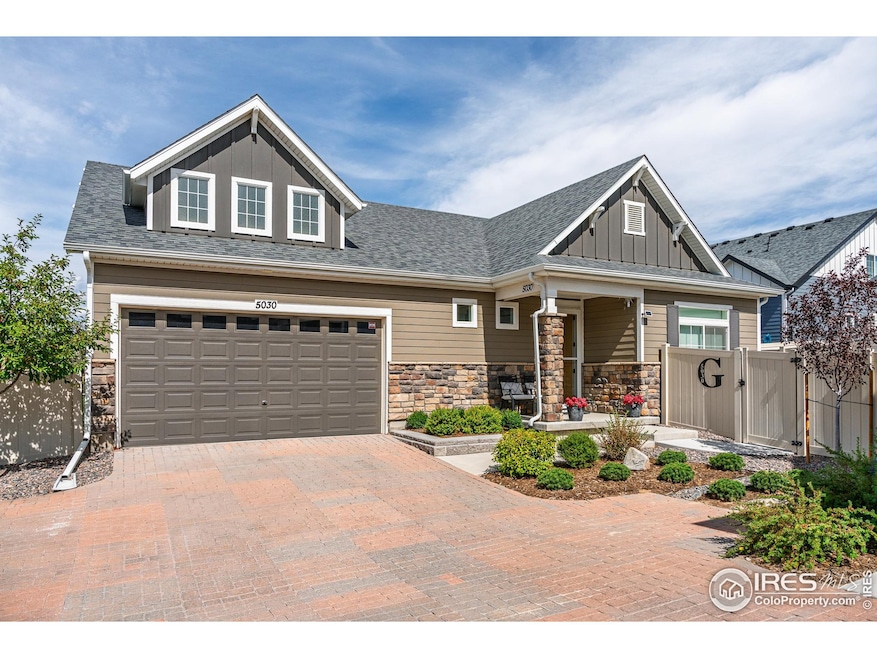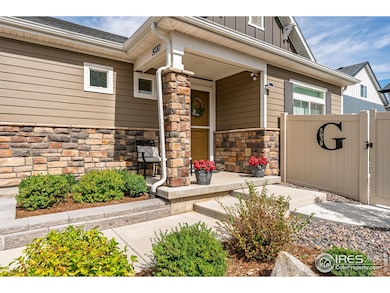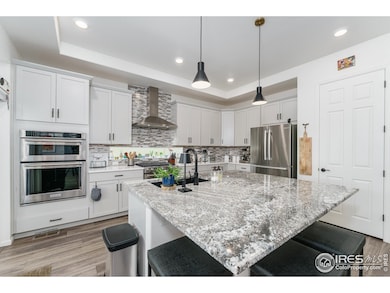5030 N Quatar St Aurora, CO 80019
Green Valley Ranch NeighborhoodEstimated payment $4,489/month
Highlights
- Fitness Center
- Active Adult
- Open Floorplan
- Media Room
- Gated Community
- Clubhouse
About This Home
Skip the construction wait and step right into this pristine, turnkey home in The Reserve at Green Valley Ranch - Denver's premier 55+ active adult community. PLUS, receive a lender paid interest rate buydown at no cost to you! This better-than-new ranch home boasts over $100k in premium upgrades including a fully finished basement that nearly doubles the living space. Entertain family and friends in the light and bright main floor great room with vaulted ceilings and two walls of windows. Everyone can gather in the designer kitchen around a large island and the adjacent dining room table...or seamlessly step outside to the large covered patio for alfresco entertaining. At the end of the day, you can retire to your main floor primary suite, while your guests can stay in the main floor guest room or can head downstairs to a private guest retreat. This recently finished basement has two additional guest rooms, a beautiful bathroom, a dedicated office with built-ins, a bonus room/office/nursery, a family or rec room, plus a HUGE storage room. What else has been done? EVERYTHING! The Seller has added built-ins, new countertops, faucets, sinks, cabinets and sink in the main floor laundry room, designer remote blinds, glass shower doors, a bathroom wall heater, ceiling fans, a storm door, extensive backyard landscaping, a new roof in 2024 and more! The Reserve community offers an active lifestyle with private clubhouse, fitness center, resort-style pool, pickleball courts, and year-round social activities, while the location provides easy access to shopping, restaurants, DIA, E-470, Anschutz Medical, and DT Denver. Additional features include an attached 2-car garage with extra storage, meticulously maintained condition throughout, and immediate occupancy without construction delays or builder hassles. This rare combination of luxury finishes, prime location, and move-in readiness won't last long--schedule your private showing today!
Home Details
Home Type
- Single Family
Est. Annual Taxes
- $7,442
Year Built
- Built in 2022
Lot Details
- 4,677 Sq Ft Lot
- South Facing Home
- Southern Exposure
- Vinyl Fence
- Level Lot
- Sprinkler System
HOA Fees
- $245 Monthly HOA Fees
Parking
- 2 Car Attached Garage
- Garage Door Opener
- Driveway Level
Home Design
- Contemporary Architecture
- Cottage
- Wood Frame Construction
- Composition Roof
- Stone
Interior Spaces
- 3,180 Sq Ft Home
- 1-Story Property
- Open Floorplan
- Cathedral Ceiling
- Ceiling Fan
- Double Pane Windows
- Window Treatments
- Family Room
- Media Room
- Home Office
- Carpet
- Basement Fills Entire Space Under The House
Kitchen
- Eat-In Kitchen
- Double Oven
- Gas Oven or Range
- Microwave
- Dishwasher
- Kitchen Island
- Disposal
Bedrooms and Bathrooms
- 4 Bedrooms
- Split Bedroom Floorplan
- Walk-In Closet
- Jack-and-Jill Bathroom
- Primary bathroom on main floor
- Walk-in Shower
Laundry
- Laundry Room
- Laundry on main level
- Washer and Dryer Hookup
Home Security
- Security System Owned
- Security Gate
- Fire and Smoke Detector
Accessible Home Design
- Accessible Doors
- Accessible Entrance
Eco-Friendly Details
- Energy-Efficient HVAC
- Energy-Efficient Thermostat
Outdoor Features
- Patio
Schools
- Harmony Ridge P-8 Elementary School
- Aurora Highlands Middle School
- Vista Peak High School
Utilities
- Forced Air Heating and Cooling System
- Wall Furnace
- Underground Utilities
- High Speed Internet
- Cable TV Available
Listing and Financial Details
- Assessor Parcel Number R0198880
Community Details
Overview
- Active Adult
- Association fees include common amenities, trash, snow removal, management
- Reserve At Second Creek Association, Phone Number (303) 369-1800
- Built by Oakwood Homes
- The Reserve At Green Valley Ranch Subdivision, Pinon Floorplan
Amenities
- Clubhouse
- Recreation Room
Recreation
- Tennis Courts
- Fitness Center
- Community Pool
- Community Spa
- Park
- Hiking Trails
Security
- Gated Community
Map
Home Values in the Area
Average Home Value in this Area
Tax History
| Year | Tax Paid | Tax Assessment Tax Assessment Total Assessment is a certain percentage of the fair market value that is determined by local assessors to be the total taxable value of land and additions on the property. | Land | Improvement |
|---|---|---|---|---|
| 2024 | $7,442 | $34,750 | $7,500 | $27,250 |
| 2023 | $7,282 | $39,370 | $7,440 | $31,930 |
| 2022 | $5,350 | $26,990 | $6,120 | $20,870 |
| 2021 | $3,839 | $26,990 | $6,120 | $20,870 |
| 2020 | $2,052 | $10,190 | $10,190 | $0 |
Property History
| Date | Event | Price | List to Sale | Price per Sq Ft |
|---|---|---|---|---|
| 11/14/2025 11/14/25 | Price Changed | $689,000 | -1.4% | $217 / Sq Ft |
| 09/12/2025 09/12/25 | For Sale | $699,000 | -- | $220 / Sq Ft |
Purchase History
| Date | Type | Sale Price | Title Company |
|---|---|---|---|
| Special Warranty Deed | $563,164 | None Listed On Document |
Mortgage History
| Date | Status | Loan Amount | Loan Type |
|---|---|---|---|
| Open | $337,164 | New Conventional |
Source: IRES MLS
MLS Number: 1043398
APN: 1821-13-3-03-014
- 5128 N Quatar St
- 5136 N Quemoy Ct
- Pathfinder Plan at The Reserve - Explorer
- Sojourner Plan at The Reserve - Explorer
- Newport Plan at The Reserve - Epic
- Monterey Plan at The Reserve - Epic
- Woodstock Plan at The Reserve - Epic
- Traveler Plan at The Reserve - Explorer
- Big Sur Plan at The Reserve - Epic
- Voyager Plan at The Reserve - Explorer
- 21895 E 51st Dr
- 21845 E 51st Dr
- 21835 E 51st Dr
- 21875 E 51st Dr
- 21825 E 51st Dr
- 5128 Orleans Ct
- 21815 E 51st Dr
- 21927 E 51st Dr
- 22304 49th Place
- 22304 E 49th Place
- 21630 E Stoll Place
- 21309 E 50th Ave
- 4601 N Orleans St
- 4570 N Orleans St
- 4721 N Valdai Ct
- 22539 E 47th Dr
- 21547 E 55th Place
- 4385 Malta St
- 4338 Orleans Ct
- 21551 E 42nd Ave
- 21966 E 42nd Place
- 4068 N Quatar Ct
- 21650 E 56th Ave
- 20930 E 42nd Ave
- 4079 Perth St
- 4102 Netherland St
- 21937 E 39th Place
- 3960 N Quatar Ct
- 4060 Orleans St
- 4748 N Tower Ct







