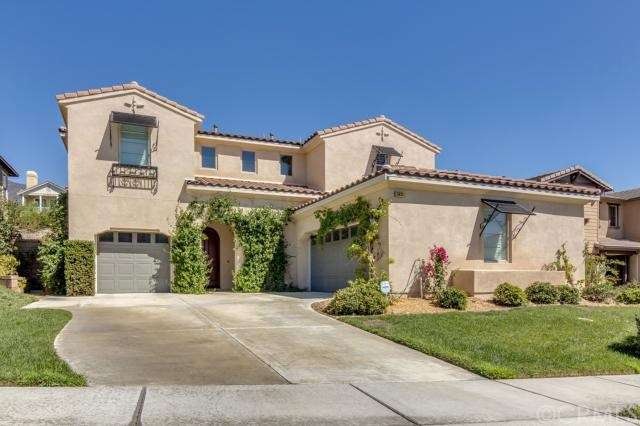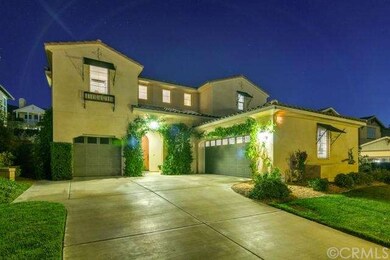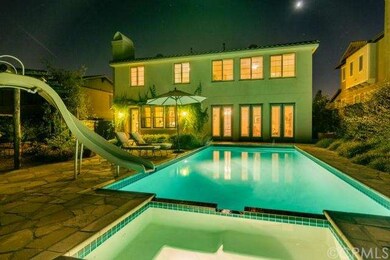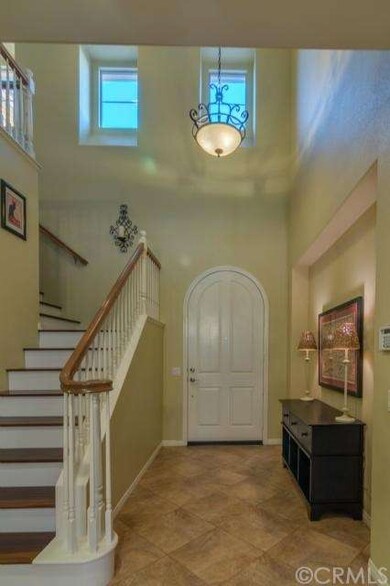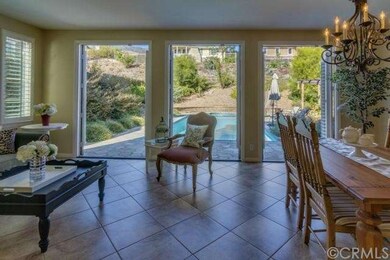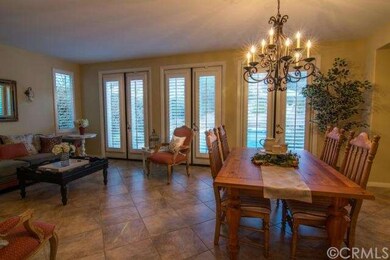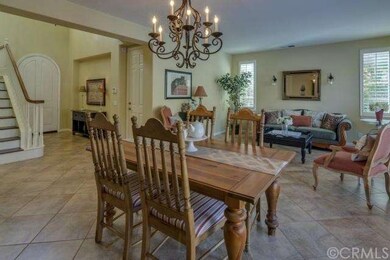
5031 Juneau Ct Rancho Cucamonga, CA 91739
Etiwanda NeighborhoodHighlights
- In Ground Pool
- Primary Bedroom Suite
- Open Floorplan
- John L. Golden Elementary Rated A
- City Lights View
- Two Story Ceilings
About This Home
As of July 2023This modern open floor plan home in gated Rancho Etiwanda Estates and its award-winning schools are waiting for you. A two-story foyer, with neutral porcelain tile that extends throughout the downstairs, greets you upon entry. A few steps away are a formal living and dining room featuring French doors with plantation shutters, which are continued throughout the home. When open the shutters reveal the professionally designed and landscaped, eco-friendly yet low-maintenance backyard that includes a sparkling swimming pool & spa, an herb garden, and various California native plants and fruit trees (see attached design for details). Just past the powder room is the family room, which features a toasty fireplace and media niche and adjoins a modern kitchen with granite countertops and stainless steel appliances, including double ovens. The stairs and entire second story boast distressed dark hardwood flooring, which lead to the spacious master suite with a walk-in closet and his & hers vanities separated by a soaking tub. Three generously sized secondary bedrooms and a second full bath complete the upstairs. Imagine enjoying endless family fun in the beautiful swimming pool or dining al fresco under the rustic log pergola. Don't pass up this opportunity!
Last Agent to Sell the Property
REALTY MASTERS & ASSOCIATES License #01879178 Listed on: 10/02/2014

Home Details
Home Type
- Single Family
Est. Annual Taxes
- $15,471
Year Built
- Built in 2007
Lot Details
- 10,662 Sq Ft Lot
- Southwest Facing Home
- Block Wall Fence
HOA Fees
- $130 Monthly HOA Fees
Parking
- 3 Car Attached Garage
Property Views
- City Lights
- Mountain
Home Design
- Modern Architecture
- Turnkey
- Slab Foundation
- Interior Block Wall
- Spanish Tile Roof
Interior Spaces
- 2,865 Sq Ft Home
- Open Floorplan
- Built-In Features
- Two Story Ceilings
- Ceiling Fan
- Recessed Lighting
- Double Pane Windows
- ENERGY STAR Qualified Windows
- Plantation Shutters
- Family Room with Fireplace
- Family Room Off Kitchen
- Living Room
- Dining Room
- Laundry Room
Kitchen
- Breakfast Area or Nook
- Open to Family Room
- Convection Oven
- Gas Cooktop
- Dishwasher
- Kitchen Island
- Granite Countertops
- Disposal
Flooring
- Wood
- Tile
Bedrooms and Bathrooms
- 4 Bedrooms
- Primary Bedroom Suite
- Walk-In Closet
Pool
- In Ground Pool
- In Ground Spa
Outdoor Features
- Stone Porch or Patio
- Exterior Lighting
Additional Features
- Suburban Location
- Central Heating and Cooling System
Community Details
- Foothills
Listing and Financial Details
- Tax Lot 66
- Tax Tract Number 16226
- Assessor Parcel Number 1087091570000
Ownership History
Purchase Details
Purchase Details
Home Financials for this Owner
Home Financials are based on the most recent Mortgage that was taken out on this home.Purchase Details
Home Financials for this Owner
Home Financials are based on the most recent Mortgage that was taken out on this home.Purchase Details
Home Financials for this Owner
Home Financials are based on the most recent Mortgage that was taken out on this home.Similar Homes in Rancho Cucamonga, CA
Home Values in the Area
Average Home Value in this Area
Purchase History
| Date | Type | Sale Price | Title Company |
|---|---|---|---|
| Interfamily Deed Transfer | -- | None Available | |
| Grant Deed | $620,000 | Lawyers Title | |
| Interfamily Deed Transfer | -- | Spl Title Services | |
| Interfamily Deed Transfer | -- | Spl Title Services | |
| Grant Deed | $541,500 | Fidelity National Title |
Mortgage History
| Date | Status | Loan Amount | Loan Type |
|---|---|---|---|
| Open | $375,960 | New Conventional | |
| Closed | $408,500 | New Conventional | |
| Closed | $417,000 | New Conventional | |
| Previous Owner | $469,067 | FHA | |
| Previous Owner | $488,151 | FHA | |
| Previous Owner | $480,937 | FHA |
Property History
| Date | Event | Price | Change | Sq Ft Price |
|---|---|---|---|---|
| 07/17/2023 07/17/23 | Sold | $1,080,000 | 0.0% | $377 / Sq Ft |
| 06/09/2023 06/09/23 | Pending | -- | -- | -- |
| 06/08/2023 06/08/23 | Off Market | $1,080,000 | -- | -- |
| 05/31/2023 05/31/23 | For Sale | $1,050,000 | +69.4% | $366 / Sq Ft |
| 10/30/2014 10/30/14 | Sold | $620,000 | 0.0% | $216 / Sq Ft |
| 10/03/2014 10/03/14 | Pending | -- | -- | -- |
| 10/02/2014 10/02/14 | For Sale | $620,000 | -- | $216 / Sq Ft |
Tax History Compared to Growth
Tax History
| Year | Tax Paid | Tax Assessment Tax Assessment Total Assessment is a certain percentage of the fair market value that is determined by local assessors to be the total taxable value of land and additions on the property. | Land | Improvement |
|---|---|---|---|---|
| 2025 | $15,471 | $1,101,600 | $275,400 | $826,200 |
| 2024 | $15,471 | $1,080,000 | $270,000 | $810,000 |
| 2023 | $11,531 | $716,213 | $179,053 | $537,160 |
| 2022 | $11,444 | $702,169 | $175,542 | $526,627 |
| 2021 | $11,238 | $688,401 | $172,100 | $516,301 |
| 2020 | $11,637 | $681,342 | $170,335 | $511,007 |
| 2019 | $11,430 | $667,982 | $166,995 | $500,987 |
| 2018 | $11,821 | $654,885 | $163,721 | $491,164 |
| 2017 | $11,488 | $642,044 | $160,511 | $481,533 |
| 2016 | $11,292 | $629,455 | $157,364 | $472,091 |
| 2015 | $11,246 | $620,000 | $155,000 | $465,000 |
| 2014 | $10,645 | $574,000 | $201,000 | $373,000 |
Agents Affiliated with this Home
-

Seller's Agent in 2023
ROBERT WINTERS
RE/MAX
(909) 373-0880
2 in this area
39 Total Sales
-

Seller's Agent in 2014
Kevin Shin
REALTY MASTERS & ASSOCIATES
(909) 938-1388
36 in this area
79 Total Sales
Map
Source: California Regional Multiple Listing Service (CRMLS)
MLS Number: CV14211485
APN: 1087-091-57
- 12180 Casper Ct
- 12170 Alamo Dr
- 5231 Flora Ct
- 12680 Encino Ct
- 12729 Indian Ocean Dr
- 12750 Baltic Ct
- 5480 Stoneview Rd
- 12809 Indian Ocean Dr
- 5520 Meadowbrook Ct
- 12487 Altura Dr
- 12554 Tejas Ct
- 12800 N Overlook Dr
- 5675 W Overlook Dr
- 12430 Split Rein Dr
- 0 Decliff Dr
- 13123 Carriage Trail Ct
- 6128 Oakridge Ct
- 11818 Mount Harvard Ct
- 11090 Hiddentrail Dr
- 4950 Paddock Place
