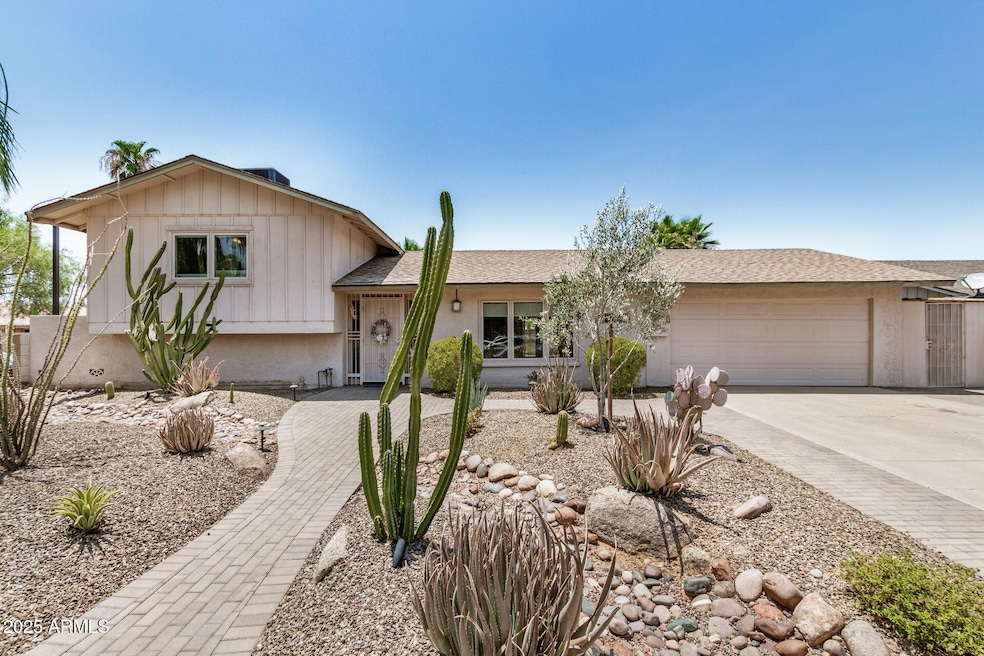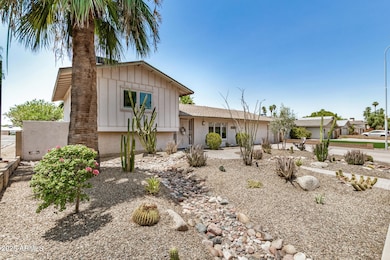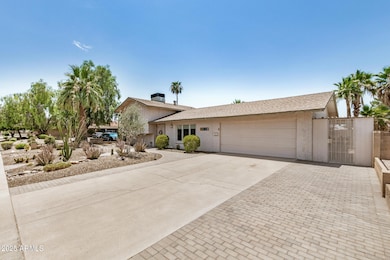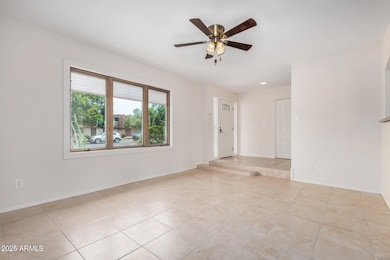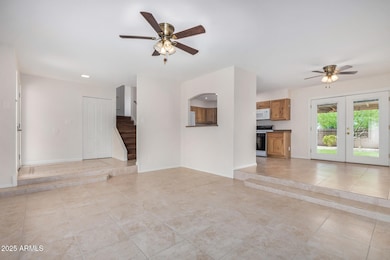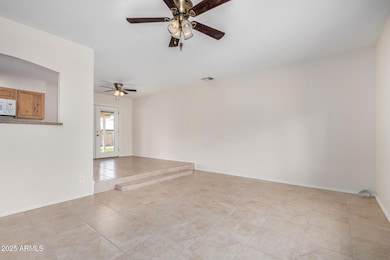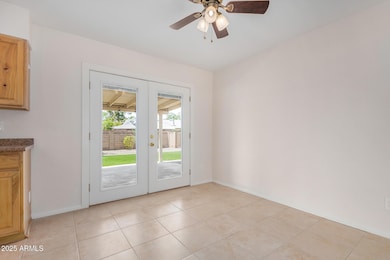
5032 S Elm St Tempe, AZ 85282
The Lakes NeighborhoodHighlights
- Above Ground Spa
- 0.19 Acre Lot
- Covered Patio or Porch
- RV Gated
- No HOA
- Eat-In Kitchen
About This Home
As of August 2025Don't miss this spacious and well-maintained 4-bedroom, 2-bath home situated on a generous lot in a prime Tempe location. The extended driveway offers plenty of parking, and the inviting layout blends comfort, style, and functionality. The kitchen features rich hickory cabinets, all appliances included, a reverse osmosis (R/O) system, and a cozy eat-in area that opens to the living room—perfect for everyday living and entertaining. Upstairs you'll find the primary bedroom, bath and another bedroom. Downstairs offers two additional bedrooms and a beautifully updated bath with a tiled shower. Freshly painted interior, professionally cleaned, and truly move-in ready! Recent updates include newer laminate flooring (2023), water heater (2021), A/C unit (2019), and upgraded attic insulation. The backyard is designed for relaxation and low-maintenance living, featuring a must-have covered patio, artificial turf, a hot tub, RV gate with alley access, and extra storage on the side of the home. The laundry room is located just off the two-car garage. Located close to major freeways, ASU, Sky Harbor Airport, shopping, restaurants, and more-this home offers both comfort and convenience. Don't miss your opportunity to own this beautifully updated home in the heart of Tempe!
Last Agent to Sell the Property
HomeSmart Lifestyles License #SA630826000 Listed on: 07/16/2025

Home Details
Home Type
- Single Family
Est. Annual Taxes
- $1,653
Year Built
- Built in 1971
Lot Details
- 8,168 Sq Ft Lot
- Desert faces the front of the property
- Block Wall Fence
- Artificial Turf
- Front and Back Yard Sprinklers
- Sprinklers on Timer
Parking
- 2 Car Garage
- 6 Open Parking Spaces
- Garage Door Opener
- RV Gated
Home Design
- Wood Frame Construction
- Composition Roof
- Block Exterior
Interior Spaces
- 1,590 Sq Ft Home
- 2-Story Property
- Double Pane Windows
- Washer and Dryer Hookup
Kitchen
- Eat-In Kitchen
- Built-In Microwave
- Laminate Countertops
Flooring
- Floors Updated in 2023
- Laminate
- Tile
Bedrooms and Bathrooms
- 4 Bedrooms
- Primary Bathroom is a Full Bathroom
- 2 Bathrooms
Outdoor Features
- Above Ground Spa
- Covered Patio or Porch
- Outdoor Storage
Schools
- Arredondo Elementary School
- Connolly Middle School
- Mcclintock High School
Utilities
- Central Air
- Heating System Uses Natural Gas
- High Speed Internet
- Cable TV Available
Community Details
- No Home Owners Association
- Association fees include no fees
- Tempe Gardens Subdivision
Listing and Financial Details
- Tax Lot 1166
- Assessor Parcel Number 133-39-263
Ownership History
Purchase Details
Home Financials for this Owner
Home Financials are based on the most recent Mortgage that was taken out on this home.Purchase Details
Home Financials for this Owner
Home Financials are based on the most recent Mortgage that was taken out on this home.Purchase Details
Purchase Details
Home Financials for this Owner
Home Financials are based on the most recent Mortgage that was taken out on this home.Purchase Details
Home Financials for this Owner
Home Financials are based on the most recent Mortgage that was taken out on this home.Similar Homes in Tempe, AZ
Home Values in the Area
Average Home Value in this Area
Purchase History
| Date | Type | Sale Price | Title Company |
|---|---|---|---|
| Warranty Deed | $495,000 | Clear Title Agency Of Arizona | |
| Warranty Deed | $239,000 | Clear Title Agency Of Az Llc | |
| Interfamily Deed Transfer | -- | None Available | |
| Interfamily Deed Transfer | -- | None Available | |
| Quit Claim Deed | -- | None Available | |
| Special Warranty Deed | $210,000 | Empire Title Agency Az Llc |
Mortgage History
| Date | Status | Loan Amount | Loan Type |
|---|---|---|---|
| Open | $470,250 | New Conventional | |
| Previous Owner | $196,900 | No Value Available | |
| Previous Owner | $227,050 | New Conventional | |
| Previous Owner | $189,718 | FHA | |
| Previous Owner | $206,755 | FHA |
Property History
| Date | Event | Price | Change | Sq Ft Price |
|---|---|---|---|---|
| 08/11/2025 08/11/25 | Sold | $495,000 | +3.1% | $311 / Sq Ft |
| 07/18/2025 07/18/25 | Pending | -- | -- | -- |
| 07/16/2025 07/16/25 | For Sale | $480,000 | +100.8% | $302 / Sq Ft |
| 08/25/2016 08/25/16 | Sold | $239,000 | 0.0% | $150 / Sq Ft |
| 07/15/2016 07/15/16 | Pending | -- | -- | -- |
| 07/08/2016 07/08/16 | For Sale | $239,000 | -- | $150 / Sq Ft |
Tax History Compared to Growth
Tax History
| Year | Tax Paid | Tax Assessment Tax Assessment Total Assessment is a certain percentage of the fair market value that is determined by local assessors to be the total taxable value of land and additions on the property. | Land | Improvement |
|---|---|---|---|---|
| 2025 | $1,653 | $17,064 | -- | -- |
| 2024 | $1,632 | $16,252 | -- | -- |
| 2023 | $1,632 | $34,530 | $6,900 | $27,630 |
| 2022 | $1,559 | $25,460 | $5,090 | $20,370 |
| 2021 | $1,590 | $23,630 | $4,720 | $18,910 |
| 2020 | $1,537 | $21,550 | $4,310 | $17,240 |
| 2019 | $1,507 | $19,250 | $3,850 | $15,400 |
| 2018 | $1,467 | $17,880 | $3,570 | $14,310 |
| 2017 | $1,421 | $16,470 | $3,290 | $13,180 |
| 2016 | $1,414 | $15,520 | $3,100 | $12,420 |
| 2015 | $1,368 | $13,770 | $2,750 | $11,020 |
Agents Affiliated with this Home
-
Diane Breard

Seller's Agent in 2025
Diane Breard
HomeSmart Lifestyles
(480) 684-0055
1 in this area
78 Total Sales
-
Kyle Lofgren

Buyer's Agent in 2025
Kyle Lofgren
Realty One Group
(360) 870-9423
1 in this area
18 Total Sales
-
Melissa Gasper

Buyer Co-Listing Agent in 2025
Melissa Gasper
Realty One Group
(480) 510-9650
1 in this area
101 Total Sales
-
Carol Letcher

Seller's Agent in 2016
Carol Letcher
Desert Properties Realty
(602) 361-6277
1 in this area
129 Total Sales
-
Shannon Letcher

Seller Co-Listing Agent in 2016
Shannon Letcher
Desert Properties Realty
(602) 361-6277
113 Total Sales
-
Cari Derksen
C
Buyer's Agent in 2016
Cari Derksen
Realty One Group
(602) 953-4000
59 Total Sales
Map
Source: Arizona Regional Multiple Listing Service (ARMLS)
MLS Number: 6893208
APN: 133-39-263
- 1631 E Logan Dr
- 1502 E Minton Dr
- 1608 E Baker Dr
- 1337 E Northshore Dr
- 1706 E Dunbar Dr
- 1232 E Baseline Rd
- 1608 E Weathervane Ln
- 1724 E Baker Dr
- 1316 E Carter Dr
- 1513 E Weathervane Ln
- 1323 E Whalers Way
- 1228 E Fremont Dr
- 1205 E Northshore Dr Unit 121
- 1527 E Westwind Way
- 4803 S Terrace Rd
- 4506 S Alder Dr
- 4409 S Poplar St
- 1098 E Fremont Dr
- 1821 E Colgate Dr
- 5200 S Lakeshore Dr Unit 120
